
Buildings, sites, districts, and objects in Virginia listed on the National Register of Historic Places:

Meadow Garden is a historic house museum at 1320 Independence Drive in Augusta, Georgia. It was a home of Founding Father George Walton (1749–1804), one of Georgia's three signers of the U.S. Declaration of Independence. Walton was later elected governor of Georgia and also served as a United States senator. Meadow Garden was saved by the Daughters of the American Revolution, who established it as a museum in 1901. The house was declared a National Historic Landmark in 1981.

Edgewood, also known as Higginbotham House, is a historic home located at 138 Garland Avenue in Amherst, Amherst County, Virginia. It was built in 1818, by Arthur B. Davies a local attorney and Amherst County Court Clerk. It is a two-story, seven-bay, T-plan brick dwelling in the Greek Revival style. It sits on an English basement and features a two-story pedimented wooden portico. Additions made in 1972 are in the Federal style. The house retains most of its original woodwork and mantels, and features murals painted by an unknown local artist. The building housed the Higginbotham Academy from 1851 to 1860, as well as the local Masonic Hall, and meeting place for a Methodist congregation.

Mt. Sidney School is a historic public school building located at Mount Sidney, Augusta County, Virginia. the original portion was built in 1912, and is the front gable-roofed, two-story block with an I-house plan consisting of two rooms and a central hallway on each floor. It features a central cross gable, one-story, three-bay porch. A four-room brick addition was built in 1921 and a gymnasium added in 1935. The school closed in 1967, and was subsequently remodeled into apartments.

Coiner House, also known as Koyner House and Koiner House, is a historic home located near Crimora, Augusta County, Virginia. It was built about 1825, and is a two-story, three-bay brick "I-house", with an original one-story kitchen wing. Attached to the kitchen wing is a two-story, frame ell dated to the early 20th century. The interior features colorful graining, marbleizing, and polychromy, as well as elaborate provincial woodwork. Also on the property are a contributing late-19th century bank barn and mid-19th century dairy.
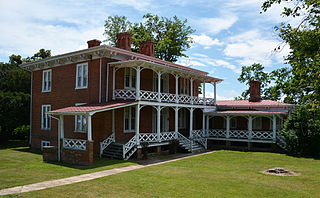
Bethel Green, also known as the James Bumgardner House, is a historic home located near Greenville, Augusta County, Virginia. The farmhouse was built in 1857, and is a two-story, square brick dwelling with a double-pile, central passage plan, and two-story, rear service ell. It features a one-story Greek Ionic order portico with fancy scrolled lattice, rear porches with Gothic railings, and bracketed cornices. Also on the property are a contributing bank barn, granary, and shed.

A. J. Miller House, also known as the Miller-Hemp House, is a historic home located near Middlebrook, Augusta County, Virginia. It was built in 1884, and is a two-story, three-bay, brick dwelling in the Italianate style. It features a central Italianate entrance and tripartite second-floor window, and paired interior chimneys. The interior features a wide variety of painted decoration by itinerant artist Green Berry Jones, who signed and dated his work June 17, 1892. They include large, brightly painted landscapes; vignettes; and woodgraining and marbleizing. Also on the property are five contributing outbuildings: two barns and a granary, a carriage house and chicken house.
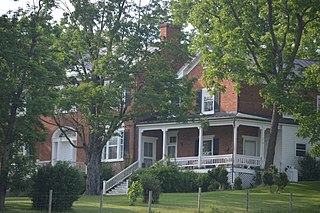
Chapel Hill is a historic home located near Mint Spring, Augusta County, Virginia. It was built about 1834, and is a two-story, three-bay, brick I-house dwelling in the Federal style. The front facade features a central pedimented pavilion with an elliptical fanlight over the doorway and another in the pediment. The interior features French scenic wallpaper, graining and marbleizing. Also on the property are the contributing frame office with some Gothic details, a pyramidal-roofed frame smokehouse, and a gable-roofed dairy.

Henry Miller House is a historic home located near Mossy Creek, Augusta County, Virginia. The original section was built about 1785, and expanded in the mid-19th century. It is a two-story, stone and brick dwelling with a combined gable and hipped roof. It consists of a square, four-bay, double-pile section with a three-bay, single-pile attached wing to form unbroken seven-bay facade. It features a full-width, one-story porch. Also on the property are a contributing two-story, one-cell rubble stone kitchen and two-story, three-bay, single-cell spring house.

Long Glade Farm, also known as Short Glade Farm and Springdale Farm, is a historic plantation house and farm located near Mount Solon, Augusta County, Virginia. The house was built in 1852, and a two-story, three-bay, "I-house" form brick dwelling in the Greek Revival style. It has an original rear ell. The front facade features a reconstructed front porch with Doric order columns and a balustrade. Also on the property are a contributing meat house, former slaves quarters, a corn crib, a bank barn, a pig house, and a family cemetery.

Intervale is a historic home located at Swoope, Augusta County, Virginia. The house was built about 1819, and remodeled and enlarged in the 1880s. It is a two-story, five bay brick I-house plan dwelling in the Colonial Revival style. It has an original one-story brick ell. The interior woodwork reflects German folk art design. Also on the property are the contributing log bank barn and a two-level spring house.

Bare House and Mill is a historic home and grist mill ruins located at Stuarts Draft, Augusta County, Virginia. The house was built about 1857, and is a two-story, three bay brick dwelling with Greek Revival and Italianate style design influences. It has a metal-sheathed hipped roof one-story entry porches on the front and rear. Also on the property are a contributing wellhouse and meathouse, barn, privy, cistern, and pumphouse. The ruins of the Bare Mill and related mill race and piers are also located on the property. The two-story, stone grist mill was built about 1800, and may have shut down after the floods of September 1870.

Mount Airy, also known as the Grandma Moses House and Major James Crawford House, is a historic home located at Verona, Augusta County, Virginia. It was built about 1840, and is a two-story, five-bay, single-pile brick I-house. It has a rear 1+1⁄2-story, brick ell addition with porch built about 1850. Also on the property are a contributing washhouse, shed, and wagon house. The American artist Grandma Moses (1860–1961) and her husband Thomas Solomon Moses owned the house from January 1901 to September 1902. It was the first house they owned in their married lives.
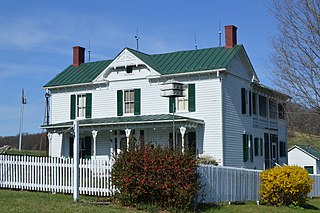
Maple Front Farm, also known as Locust Front Farm and W. K. Clemmer Farm, is a historic home and farm complex located near Middlebrook, Augusta County, Virginia. The house was built about 1900, and is a two-story, three-bay, frame I-house. Also on the property are a contributing washhouse, meat house, wood house, acetylene gas-generating structure, farm bell tower, garage, and granary.

Elmwood is a historic plantation house located near Loretto, Essex County, Virginia. It was built in 1774, and is a two-story, five-bay, brick dwelling with a hipped roof and shallow central projecting pavilion in the Georgian style. It features a Palladian window and a one-story porch extending the length of the facade. The house was remodeled in 1852, much of which was later removed. It was the birthplace and home of Muscoe Russell Hunter Garnett, and was the home and burial place of his grandfather James M. Garnett.

High Banks, also known as the Helm-Clevenger House, is a historic home and farm located near Stephenson, Frederick County, Virginia. The house was built about 1753, and is a two-story, three bay by two bay, center-hall, double-pile, limestone dwelling. It has a one-story, two-bay by three-bay frame addition and a frame rear wing. The front porch and interior features detailing in the late Greek Revival were added about 1858. Also on the property are a contributing foundation and partial wall of a post-Civil War bank barn and an 18th-century icehouse pit, both made of stone.
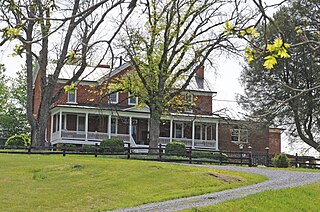
Springdale, also known as Half Moon, Alexander Trimble House, Holly Hill, and the Dixon House / Farm, is a historic home located near Lexington, Rockbridge County, Virginia. It was built about 1812, and reached its present form in 1914. The brick dwelling consists of a two-story, three-bay, pedimented, central section flanked by two-story wings. The interior features Federal style decorative details. The full-length front porch with a pediment above the front entrance replaced the original, smaller porch in 1914.

J.W.R. Moore House, also known as the J.W. Miller House and J.C. Biller House, is a historic home located at Mount Jackson, Shenandoah County, Virginia. It was built in 1871, and is a two-story, three-bay, L-shaped brick dwelling in the Italianate style. It features elaborate wood trim and a large, square belvedere with a tall finial. Also on the property are the contributing brick combination icehouse / smokehouse / summer kitchen and a frame tenant house. It was listed on the National Register of Historic Places in 2005.

Alexander St. Clair House, also known as the Peery House, is a historic home located near Bluefield, Virginia, Tazewell County, Virginia. It was built about 1878 for local resident Alexander St. Clair, and is a large two-story, three-bay, brick I-house dwelling with a two-story rear ell. The roof is sheathed in patterned tin shingles. The front facade features a one-bay Italianate style portico with a second floor balustrade. Associated with the main house are five contributing buildings and two contributing structures.
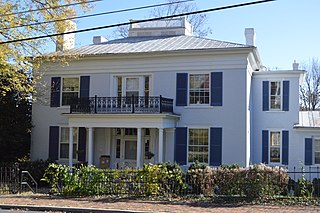
Thomas J. Michie House is a historic home located at Staunton, Virginia. It was built in 1847–1848, and is a three-story, three-bay, Greek Revival style brick dwelling with a two-story wing. The total size is 7,100 square feet. The front facade features a one-story, flat-roofed entrance porch supported by four slender Tuscan order columns. The interior has two elaborate country Federal mantels taken from a nearby 1820 country home. It was built by Thomas J. Michie, who represented Augusta County in the Virginia House of Delegates and may be of the same family that built Michie's Tavern in Charlottesville, Virginia as well as Michie Stadium at West Point Military Academy. It was later the home of jurist Allen Caperton Braxton (1862-1914) and Henry W. Holt (1864-1947) who was the Chief Justice of the Virginia Supreme Court.
























