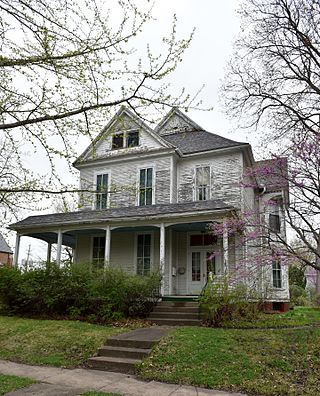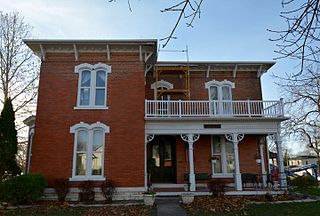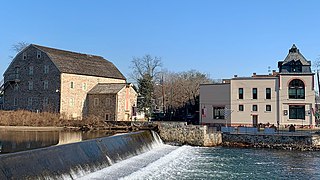
John Vaughan House is a historic house near Shandon, Ohio.

The James Monroe Museum and Memorial Library is a historic museum at 908 Charles Street in Fredericksburg, Virginia. It is located on the site of the James Monroe Law Office, used by future United States President James Monroe from 1786 to 1789. It was declared a National Historic Landmark in 1966. It is now owned by the Commonwealth of Virginia and operated by the University of Mary Washington. The museum features original objects and memorabilia related to James Monroe, and includes items relating to other members of his family, including dresses worn by First Lady Elizabeth Monroe.

Pemberton Hall is a historic home located at Pemberton Park in Salisbury, Wicomico County, Maryland, United States. It is a 1+1⁄2-story, three-bay, Flemish bond brick house with a gambrel roof. The construction date of "1741" is scratched in a brick above the side door.

The James Cawley House is a historic house located on the eastside of Davenport, Iowa, United States. James Cawley was a bricklayer who had this house built in 1876. His wife continued to live here into the 1890s after his death. The house follows a popular Vernacular style of architecture from the mid to late 19th-century Davenport known as the McClelland style. The unusual feature of this house in comparison to other examples in the city is the bank construction that allows for a walk-in basement on the front of the house. It is also one of the few McClelland style houses found in the Fulton Addition. Otherwise, the two-story brick house features a three-bay front-gabled form and rectangular shape, both elements typical of the style. The large porch on the front is not original to the house. The residence was listed on the National Register of Historic Places in 1984.
The William Allison House near College Grove, Tennessee is an antebellum, brick central passage plan house with Federal style detailing built during 1827–1832. It is a two-story house with a two-story rear ell and exterior brick chimneys. It has a one-story shed-roof addition from c. 1860 and a c. 1940 porch.

The R. B. and Lizzie L. Louden House, also known as the William and Susan F. Elliott House and the John and Gladdy Ball House, is a historic residence located in Fairfield, Iowa, United States.

The Barnard–Garn–Barber House, at 1198 N. Main St. in Centerville, Utah, was built in phases in c.1854, c.1870, and c.1898 It was listed on the National Register of Historic Places in 1997.

The Pierson–Betts House is a historic residence located in Oskaloosa, Iowa, United States. The house was built by Lewis B. Pierson, the long-time Superintendent of Buildings and Grounds for William Penn College. He built this modest, single-story, brick house in the 1930s as a place that he and his wife Lilly could retire. Instead of moving in, they sold the house to Laura Betts who was the librarian at Penn from 1937 to 1942. She was one of the few single females employed by the college at that time who could afford to buy a house of her own. It is believed she could do so only with financial help from her elderly mother who moved in with her. After Betts moved out, other Penn faculty lived here. It is Pierson's and Betts' association with the college in the context of the Quaker testimony in Oskaloosa that makes this house historic. It was listed on the National Register of Historic Places in 1996.

The Maj. James W. McMullin House is a historic residence located in Oskaloosa, Iowa, United States. McMullin received his commission in the army during the American Civil War. He returned to Oskaloosa after his service where he established a successful transport and livery business that served Mahaska County's coal industry. McMullin meant for his Queen Anne style home to be a showplace. It was designed by an unknown architect to be built of brick, but because of price gouging by local brick dealers he chose to have his home built of wood instead. Structurally, the house has a balloon frame covered with clapboards. It features an asymmetrical plan, a wrap-around porch, and bay windows. The interior is noteworthy for its woodwork and exuberant plasterwork. It was listed on the National Register of Historic Places in 1985.

The John H. Shoemake House, also known as the Shoemake-Muhl House, is a historic residence located in Oskaloosa, Iowa, United States. A native of Tennessee, Shoemake was a local businessman and local politician who settled in Mahaska County from Illinois in 1848. He had this two-story brick residence built in 1852 at a time when most houses in the area were built of wood. It follows the I-house plan, and it features Federal style elements that are found in the stepped gables, the massing of chimneys in pairs, and its overall symmetry. It was built with a flat roof, which was not unusual in Oskaloosa at the time. The gable roof was added sometime after 1869. The house was listed on the National Register of Historic Places in 1984.

Allison Mansion, also known as Riverdale, is a historic home located on the campus of Marian University at Indianapolis, Marion County, Indiana. It was built between 1911 and 1914, and is a large two-story, Arts and Crafts style red brick mansion with a red tile roof. The house features a sunken conservatory, porte cochere, and sunken white marble aviary.

The Isaac and Agnes (Bells) Reeves House is a historic building located in Salem, Iowa, United States. The Reeves had this house built in 1883, and they continued to live here until they relocated to Keokuk in 1891 where Isaac opened a drugstore. The two story, L-shaped, brick structure is a noteworthy example of Italianate architecture. It was owned by numerous people after the Reeves, including William C. Savage who used it as a rental property. One of his tenants was Dr. O.E. Holmes who used it as his residence and to house his medical practice. The front porch was restored in 1989. The house was listed on the National Register of Historic Places in 2010.

The James Alonzo Brannen House is a house built in 1881 in Statesboro, Georgia. It is notable as the oldest residence in the town and for its association with lawyer J. A. Brannen (1858-1923), for whom it was built, and who served as the town's first mayor.

The Charles Berryhill House is a historic house located at 414 Brown Street in Iowa City, Iowa.

The A. W. Pratt House, also known as the Pratt-Soper House, is a historic building located in Iowa City, Iowa, United States. The A. W. and Fanny Pratt family was among the first settlers in Johnson County. Albert W. Pratt, who had this house built in 1885, was one of their seven children. At the time it was built, this area was outside of the city limits. The two-story brick structure features round arch windows with keystones, double brackets under the eaves, and a broad cornice. The wrap-around porch is believed to have been built around the turn of the 20th century, replacing the original. Walter I. Pratt built an addition onto the house for his Kimball pipe organ. That space was converted into bedrooms and a bath around 1966. The house was individually listed on the National Register of Historic Places in 1983. In 2004 it was included as a contributing property in the Melrose Historic District.

The Oakes-Wood House, also known as the Grant Wood House, is a historic building located in Iowa City, Iowa, United States. Nicholas Oakes, who established one of the first brickyards in town, built this house in 1858. The two-story brick Italianate structure features a T-shape floor plan, low gable roof, bracketed eaves, and three brick chimneys.

The James McCollister Farmstead, also known as the Old Charlie Showers Place, is a historic farmstead located in Iowa City, Iowa, United States. This property was first settled in 1840 by Philip Clark. He laid a claim on the land in 1836, but it was not available until after the Second Black Hawk Purchase of land from the Sauk, Meskwaki (Fox), and Ho-Chunk (Winnebago) tribes in 1837. The claim was secured by The Claim Association of Johnson County until the land was put up for sale in 1840. This was the first farm listed in Johnson County. Clark sold the farm to James McCollister in 1863, and he expanded it to 750 acres (300 ha). He also built the house and the barn, which are the subjects of the historical designation. The farm was owned by his descendants until 1974.

The Abiathar and Nancy White House is a historic building located in Burlington, Iowa, United States. Built c. 1840, this is the largest Federal-style building in the city. Abiathar and Nancy White moved their family to Burlington from Dighton, Massachusetts in 1838. They acquired this property the same year. Abiathar was a carpenter who may have built this house. One of Abiathar and Nancy's sons, Charles Abiathar White, became a well-known geologist and paleontologist. This was his childhood home.

The Clinton Historic District is a 175-acre (71 ha) historic district encompassing much of the town of Clinton in Hunterdon County, New Jersey. It was added to the National Register of Historic Places on September 28, 1995, for its significance in architecture, commerce, engineering, industry and exploration/settlement. The district includes 270 contributing buildings, one contributing structure, and three contributing sites. Five were previously listed on the NRHP individually: Dunham's Mill, M. C. Mulligan & Sons Quarry, Music Hall, Old Grandin Library, and Red Mill.

The J. Harper Smith Mansion is a historic Late Victorian house built in 1880 by James Harper Smith and located at 228 Altamont Place in the borough of Somerville in Somerset County, New Jersey, in the United States. The architect Horace Trumbauer designed the library addition in 1898. The privately owned residence was added to the National Register of Historic Places on December 31, 1998, for its significance in architecture from 1880 to 1911.





















