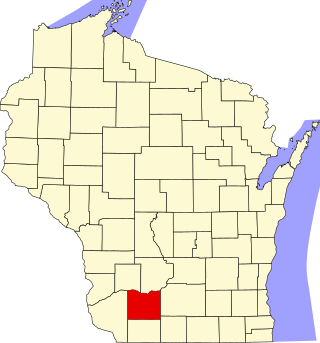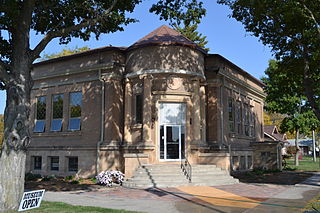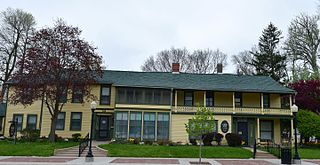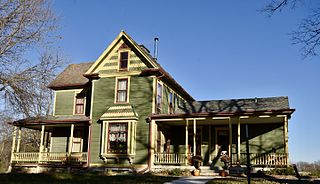
This is a list of sites in Minnesota which are included in the National Register of Historic Places. There are more than 1,700 properties and historic districts listed on the NRHP; each of Minnesota's 87 counties has at least 2 listings. Twenty-two sites are also National Historic Landmarks.

The Phil Hoffman House is a house at 807 High Avenue East in Oskaloosa, Iowa. It was added to the National Register of Historic Places in 1991.

This is a list of the National Register of Historic Places listings in Iowa County, Wisconsin. It is intended to provide a comprehensive listing of entries in the National Register of Historic Places that are located in Iowa County, Wisconsin. The locations of National Register properties for which the latitude and longitude coordinates are included below may be seen in a map.

The Carter House Museum in Elkader, Iowa, is a seasonal museum open on Saturdays and Sundays from June through August. It is also known as the W. C. Reimer House, and is a Greek Revival building built in 1855 as a two family dwelling by brothers Elbert (E.V.) and Henry Carter. In 1885 the house was sold to Elkader merchant Joseph Lamm and his wife Ella who retained ownership until 1938 when William C. Reimer and his wife Lina (Stemmer) Reimer purchased the home and property. In 1983, after the death of Mrs. Reimer, the house was sold to the Elkader Historical Society who then went through the house and grounds over a two year period to restore it to museum quality. In 1985 the house was opened to limited tours and eventually expanded to open tours on a regular schedule. In 1993 the annex was built to house the large number of donated items from Elkader's rich history. It is a spacious facility with many displays of the various historical artifacts of Elkader and its people.

The Lee House, also known as Lee, Captain Daniel S. and Fannie L. (Brooks), House, in Independence, Iowa was built in 1867 by David J. Roberts.

The Fillmore Block, now known as the Dows Mercantile Store, is a historic building located in Dows, Iowa, United States. The Dows commercial district was destroyed in a fire in 1894. This building was completed for $12,000 in 1895 for D.H. Fillmore, a member of a prominent family in the community. The two-story Victorian Romanesque Revival style structure was designed by A.H. Conner & Co. It was one of 17 stores constructed in the commercial area. The building housed a variety commercial enterprises including a restaurant, ladies clothing and dress goods, boots and shoes, notions, groceries, flour, hardware, furniture and the like. It was acquired by the Dows Historical Society in 1987. It was reopened two years later as an antique mall that also sells Iowa-made products. The building was listed on the National Register of Historic Places in 1998.
The Carnegie Library Building in Carroll, Iowa, United States, is a building from 1905. The 60-by-38.5-foot structure was designed in the Prairie School style by Omaha architect Thomas R. Kimball. The Carnegie Corporation of New York had accepted Carroll's application for a grant for $10,000 on February 12, 1903. It was listed on the National Register of Historic Places in 1976.

First Congregational Church, also known as Garnavillo Historical Museum, was a church whose historic building is located on Washington Street in Garnavillo, Iowa, United States. It was built in 1866 and was added to the National Register of Historic Places in 1977.

The Eagle Grove Public Library, now the Eagle Grove Historical Museum, is a historical building in Eagle Grove, Iowa, United States. A subscription library was begun in Eagle Grove around 1885, and housed in the post office. The impetus for the first free public library was a 1901 advertising campaign by a Des Moines insurance and investment company. When local citizens bought company's bonds, the company donated 250 books to the town. The books were housed in the Masonic Hall. The Carnegie Corporation of New York accepted Eagle Grove's application for a grant for $10,000 to build a library building on April 26, 1902. It was designed by the Des Moines architectural firm Smith & Gage in the Beaux Arts style. The library was dedicated on September 15, 1903. It is a brick structure with a conical-roofed entrance pavilion. Four engaged columns in the Ionic order flank the main entryway. The public library has subsequently moved to a larger facility, and the old library building was turned over to the local historical society for a museum. The building was listed on the National Register of Historic Places in 1983.
Indian Fish Trap State Preserve, also known as the Indian Fish Weir, is a historic site located near the Amana Colonies in rural Iowa County, Iowa. The fish weir is an array of rocks in a V-shaped formation in the Iowa River. It is the only structure of this kind in Iowa.
Charles Wolf House, also known as the Parkersburg Historical Home, is a historic building located in Parkersburg, Iowa, United States. Wolf was a native of Freeport, Illinois who moved to Parkersburg in 1875 after he, his father and brother-in-law bought the Exchange Bank. He had local architect Harry Netcott design this large Late Victorian style house, which was completed in 1895. The heavy frame structure is covered with a brick veneer. It features a three-story Châteauesque corner tower, a large projecting bay on both the north and south sides of the house, and a round-arch entryway. Gus Pfeiffer bought the house in 1926 following Mary Wolf's death and donated it to the city. It served a variety of purposes including an elementary school, church, community center, fraternal hall, and library. The building sat empty for three years when it became the home of the Parkersburg Historical Society's museum. The house was listed on the National Register of Historic Places in 1979.

Daniel Nelson House and Barn, also known as the Nelson Pioneer Farm and Museum, are historic buildings located north of Oskaloosa, Iowa, United States. Daniel and Margaret Nelson settled here in 1844, a year after this part of Iowa was opened to settlement by the U.S. Government. Their first home was a log structure, non-extant, located northeast of the present house. The present house is a two-story, brick structure with a gable roof. The wooden porches on the front and back of the house date from 1898 to 1900. The large barn measures 61 by 46 feet, and was built in 1856. It is composed of board and batten construction from oak that was milled on the site. It was used largely as a granary, rather than a shelter for farm animals. Three other buildings included in the historic designation include the summer kitchen, woodshed, and a small outdoor privy. The dates of construction for the three frame buildings is unknown. The farm remained in the Nelson family until 1941 when it was abandoned with most of the original furnishings intact. The property was donated to the Mahaska County Historical Society, which now operates it as a museum. Other historic buildings have been moved to this location over the years. It was listed on the National Register of Historic Places in 1974.

Coffin's Grove Stagecoach House, also known as the Henry Baker House, was a historic building located west of Manchester, Iowa, United States. Coffin's Grove was named for Clement Coffin who settled in the area in 1840. His son-in-law Henry Baker joined him the following year. The house was built in 1855 to accommodate the increase in travelers passing through the area. It served as a hotel, post office and the second floor was used for community functions like dances. The two-story Colonial style was unusual for a structure this far west. It is typically found in Ohio. The house featured a foundation of limestone quarried on the property and brick that was kilned here. Across the road from where the house was located are the remnants of barns built in 1849. They were the first frame barns in the Delaware County. The house was listed on the National Register of Historic Places in 1975.

The C.D. Bevington House and Stone Barn are historic buildings located in Winterset, Iowa, United States. Bevington was a pharmacist who passed through the area in 1849 on his way to the California Gold Rush. He settled in Winterset in 1853 after he made his fortune, and worked as a real estate agent and farmer. The house was built in the vernacular Gothic in 1856. The 2½-story brick structure features Gothic windows in the gable ends and carved bargeboards. The two porches were added around the turn of the 20th century. The two-story barn is composed of coursed rubble limestone. The lower level housed two horse stalls and stanchions for other livestock. A hay loft was on the upper level. The house and barn were listed on the National Register of Historic Places in 1976. Both buildings were donated to the Madison County Historical Society and are part of their museum complex.

The C.D. and Eliza Heath Bevington Privy is a historic building located in Winterset, Iowa, United States. Bevington was a pharmacist who passed through the area in 1849 on his way to the California Gold Rush. He settled in Winterset in 1853 after he made his fortune, and worked as a real estate agent, farmer, livestock dealer, and banker. The 7.5-by-10.33-foot structure is composed of roughly squared quarry faced rubble that is laid in a two against one bond. There is a stone vault with a depth of 6 feet (1.8 m) beneath the entire structure. The privy served the C.D. Bevington House. It was listed on the National Register of Historic Places in 1987. It is now part of a museum complex operated by the Madison County Historical Society.

The Dominie Henry P. Scholte House is an historic residence located in Pella, Iowa, United States. Dominie Scholte was the leader of a secessionist movement from the organized church in the Netherlands in the 1830s. He became the spiritual, practical and formal leader of the Dutch Emigration Society, which prepared and executed the immigration of several hundred Dutch people to Pella in 1847. He is credited with founding the town itself, and was heavily involved in the town's early economic development. Initially a Democrat, he switched to the new Republican party and gave a speech on behalf of Abraham Lincoln at the 1860 Republican National Convention. Switching political parties and his involvement in church schism issues diminished his influence. He died in 1868. R.R. Beard, who married his widow, carried on Scholte's economic leadership in the community.

The A. J. Stephens House, also known as the Carpenter House and the Lucas County Historical Society Museum, is a historic building located in Chariton, Iowa, United States. The two-story concrete block structure was built by Stephens as his family's home in 1908. He was a local contractor and the house was a showcase for masonry products and his skill in using them. The house is a larger version of the American Foursquare. On the front is a two-story Neoclassical style porch. The Lucas County Historical Society bought the house in 1966 for use as a museum. The house was listed on the National Register of Historic Places in 1987.
The Carstens Farmstead is a collection of historic buildings located south of Shelby, Iowa, United States. Johan Carstens was a German immigrant who spent eight years living and working in Milwaukee, Chicago, and Davenport, Iowa before settling in Pottawattamie County in 1871, where he established this farm. He bought 160 acres (65 ha) of land from the Chicago, Rock Island and Pacific Railroad, and continued to farm it until he and his wife retired in 1905. The farm remained in the Carstens family until 1977, when the last of the 80 acres (32 ha) was donated to the Pottawattamie County Historical Society. The farm buildings include: the original farmhouse (1872), the 1888 farmhouse with the summer kitchen, an outhouse, garage (1917), granary (1898), horse and dairy barn (1886), beef cattle barn (1903), beef cattle barn (1917), forge and workshop, windmill (1916), feed shed (1919), hog house (1919), poultry house, machine shed (1920), the cob house (1926), and a corn crib (1930). The buildings were listed together on the National Register of Historic Places in 1979.

The Owen A. and Emma J. Garretson House is a historic building located east of Salem, Iowa, United States. Its significance is derived from its association with Owen Garretson, a local farmer, politician, and historian. His parents, Joel C. and Elizabeth (Goodson) Garretson, were two of the earliest settlers in Henry County, settling here in 1837. The elder Garretson's were opposed to slavery and their farm house was a stop on the Underground Railroad. Owen farmed with his father, and eventually acquired his father's farm. He was involved locally and on the state level with the People's Party, served as a county supervisor, and on the boards of local institutions. Garretson was the president of the Henry County Historical Society, and was a member of the State Historical Society of Iowa. He wrote several articles on the history of Henry County and southeast Iowa that were published in Palimpsest and the Iowa Journal of History and Politics.

The Jackson–Swisher House and Carriage House, also known as the Old Swisher Place, is a historic building located in Iowa City, Iowa, United States. Louis H. Jackson, who built the house, was a local attorney until he relocated to Denver, Colorado. Stephen A. Swisher, who lived here for 40 years, started an insurance agency and served as a curator and president of the State Historical Society of Iowa. Both were graduates of the University of Iowa. The house's primary significance is architectural, and it is said to have "more characteristics of the Gothic Revival than any other house in Iowa City." The steeply pitched cross gable roof is set off by bargeboards with quatrefoil and circular openings. The paired windows of various designs, the window bays, the dormer-like window above the main entrance, and the fluted chimneys lend a picturesque quality. The front porch features tracery ornamentation. The former carriage house, converted into a garage in 1946, is simpler in its ornamentation. It has paired windows on the second floor, and like the main house, there is a gentle flair at the eaves. The buildings were listed together on the National Register of Historic Places in 1982.


















