
Cumston Hall is a historic community building at 796 Main Street in downtown Monmouth, Maine. Built in 1900, it is one of the most flamboyant examples of wooden Romanesque Revival architecture to be found in a small-town setting in the entire state. It was a gift to the town of Dr. Charles M. Cumston, and presently houses the local public library and local theatrical companies. It was listed on the National Register of Historic Places in 1973.

The Senator William P. Frye House is a historic house on 453-461 Main Street in Lewiston, Maine. Built in 1874, it is a fine example of Second Empire architecture in the city, designed by local architects Fassett & Stevens for William P. Frye, a mayor of Lewiston and a United States Senator. The house was listed on the National Register of Historic Places in 1976.
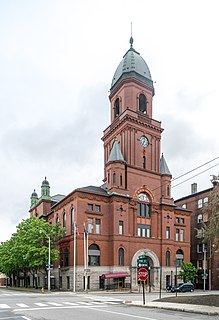
Lewiston City Hall is located at 27 Pine Street in downtown Lewiston, Maine. Built in 1892, to a design by John Calvin Spofford, it is a distinctive regional example of Baroque Revival architecture. It is the city's second city hall, the first succumbing to fire in 1890. The building was listed on the National Register of Historic Places in 1976.

The Grand Trunk station is a historic railroad station at 103 Lincoln Street in Lewiston, Maine. It was built in 1874 for a spur line connecting Lewiston and Auburn to the Grand Trunk Railway, to which it was leased. It is through this station that many of the area's French Canadian immigrants arrived to work in the area mills. The station was added to the National Register of Historic Places in 1979.
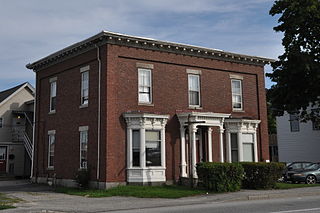
The Holland–Drew House is a historic house at 377 Main Street in Lewiston, Maine. Built in 1854, it is a high-quality local example of Italianate architecture executed in brick. It is also notable for some of its owners, who were prominent in the civic and business affairs of the city. The house was listed on the National Register of Historic Places in 1978.

The Captain Holland House is an historic house in Lewiston, Maine. Built in 1872, this three-story brick building is a fine local example of the Second Empire style. It was built by Daniel Holland, one of the city's leading industrialists. The house was listed on the National Register of Historic Places in 1985.

The Dr. Louis J. Martel House is a historic house at 122–124 Bartlett Street in Lewiston, Maine. Built in 1883, it is a fine example of Queen Anne Victorian architecture executed in brick, and is historically notable as the home of Louis Martel, Maine's first Franco-American politician to achieve statewide prominence, and a major benefactor of the Lewiston community. The house was listed on the National Register of Historic Places in 1983.
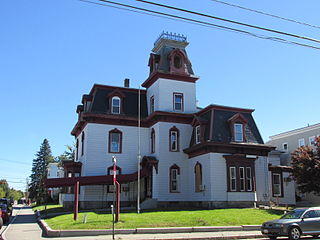
The Dr. Milton Wedgewood House is a historic house at 101 Pine Street in Lewiston, Maine. Built in 1873 for a local doctor, it is a distinctive local example of Second Empire, and an important work of local architect Charles F. Douglas. The house was listed on the National Register of Historic Places in 1986.

The First McGillicuddy Block is an historic commercial building at 133 Lisbon Street in Lewiston, Maine. The block was built in 1895 by Daniel J. McGillicuddy, and is one of two surviving local examples of the work of local architect Jefferson Coburn. The block, a fine example of late Victorian architecture, was added to the National Register of Historic Places in 1986.

The Lord Block is a historic commercial building in downtown Lewiston, Maine. Built in 1865, it is one of downtown Lewiston's oldest commercial buildings, and a reminder of the city's early commercial character. The building was listed on the National Register of Historic Places in 1986.

The Dingley Building, formerly the Oak Street School, is a historic municipal building at 36 Oak Street in Lewiston, Maine. Built in 1890, it is a distinctive local example of Richardsonian Romanesque architecture, designed by local architect George M. Coombs. It was added to the National Register of Historic Places in 1976. It now houses the Lewiston school system's administrative offices.
Winterport Congregational Church, originally and once again the Winterport Union Meeting House, is a historic church at 177 Main Street in Winterport, Maine. Built in 1831, it is a prominent little-altered example of Gothic Revival architecture, designed and built by Calvin Ryder, a well-known regional architect and builder. It was listed on the National Register of Historic Places in 1973.

The Glidden-Austin Block is a historic commercial building at 52 Main Street in Newcastle, Maine. Built in 1845, it is a prominent local example of mid-19th century commercial architecture, occupying a prominent location in the community's downtown area. It was listed on the National Register of Historic Places on April 28, 1975.
The C. F. Douglas House is a historic house on United States Route 2/Maine State Route 8 in Norridgewock, Maine. The house, designed by local architect Charles F. Douglas for his family, was built in 1868, and is one of the region's finest examples of Italianate architecture, with ornate trim and a prominent three-story square tower. The house was listed on the National Register of Historic Places in 1978.
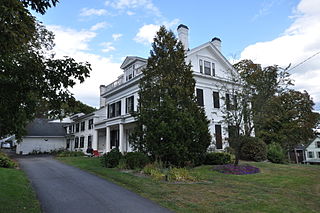
The William Donnell Crooker House is an historic house at 71 South Street in Bath, Maine, United States. Built in 1850 by the prominent local builder and designer Isaac D. Cole, it is a distinctive example of late Greek Revival architecture. The Crooker family was involved with Bath's shipbuilding industry. The house was added to the National Register of Historic Places in July 1979.

The Kennebec County Courthouse is located at 95 State Street in Augusta, Maine, the state capital and county seat of Kennebec County. Built in 1829 and twice enlarged, it is one of the oldest examples of Greek Revival architecture in the state, and its earliest known example of a Greek temple front. The building, which is now mostly taken up by county offices, was listed on the National Register of Historic Places in 1974.
The Judson Record House is a historic house at 22 Church Street in Livermore Falls, Maine. Built in 1907 for a prominent local industrialist, it is a fine local example of Colonial Revival architecture. It presently houses Maine's Paper and Heritage Museum. It was added to the National Register of Historic Places in 2015.

The Sproul Homestead is a historic house on Maine State Route 129 in southern Bristol, Maine. It consists of a c. 1815 Federal period building, which was joined to a c. 1749 colonial Cape style house. Both sections were built by members of the locally prominent Sproul family. The house was listed on the National Register of Historic Places in 1978.
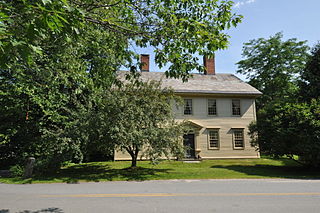
The Joseph Fessenden House is a historic house at 58 Bridge Street in Royalton, Vermont. Built about 1802, it is a high quality local example of transitional Georgian-Federal architecture. It was listed on the National Register of Historic Places in 2002.

The Follett House is a historic house at 63 College Street in Burlington, Vermont. Built in 1840 for a prominent local businessman, it is the last surviving grand 19th-century lakeside mansion in the city, and one of the state's finest examples of Greek Revival architecture. It was listed on the National Register of Historic Places in 1972. It has seen commercial and institutional uses since 1885.



















