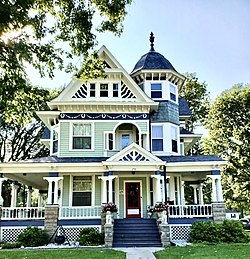
The Floyd and Glenora Dycus House is a historic house located at 305 S. Second St. in Brownstown, Illinois. The house was built in 1926 for Floyd and Glenora Dycus. Floyd Dycus was a prominent businessman in Brownstown; his businesses included a moving company, a dairy business, and a restaurant and truck stop on U.S. Route 40. Floyd also served as Brownstown's village president from 1929 to 1935. The house was built by carpenters Andrew and Charles Reeter from plans drawn by Glenora Dycus; it was designed in the Craftsman style. The entrance to the house is in a full-length front porch supported by tapered columns. The house has an intersecting roof pattern which features a half-hipped component protruding from a gable roof.
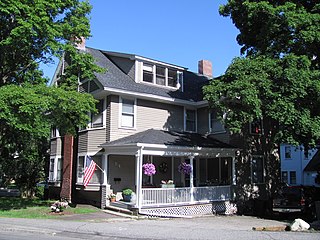
The Brande House is a historic house in Reading, Massachusetts. Built in 1895, the house is a distinctive local example of a Queen Anne Victorian with Shingle and Stick style features. It was listed on the National Register of Historic Places in 1984.

11 Beach Street in Reading, Massachusetts is a modest Queen Anne cottage, built c. 1875-1889 based on a published design. Its first documented owner was Emily Ruggles, a prominent local businesswoman and real estate developer. The house was listed on the National Register of Historic Places in 1984.

The Jonathan Fletcher House is a historic house in Medford, Massachusetts. The 2+1⁄2-story wood-frame house was built c. 1835; its builder clearly drew inspiration from designs published by Asher Benjamin, and is an excellent example of transitional Federal-Greek Revival architecture. The house was listed on the National Register of Historic Places in 1975.

The Randolph Bainbridge House is a historic house in Quincy, Massachusetts. Built about 1900, it is a good example of Shingle Style architecture. It was listed on the National Register of Historic Places in 1989.
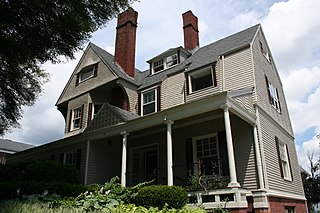
The Joseph Davis House is a historic house at 41 Elm Street in Worcester, Massachusetts. The Shingle style house was built in 1884 to a design by the Boston architectural firm of Peabody & Stearns, and is one of the most elaborate of that style in the city. It was built for Joseph Davis, the son of prominent Worcester lawyer Isaac Davis, and was home for many years to William Rice, president of the Washburn and Moen Company The house was listed on the National Register of Historic Places in 1980. It now houses professional offices.
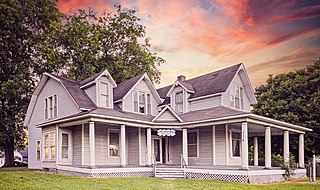
The Oliver House is a historic house at 203 West Front Street in Corning, Arkansas. It is a 2+1⁄2-story wood-frame L-shaped structure, with a gambrel-roofed main block and a gable-roofed section projecting forward from the right side. A single-story hip-roofed porch extends through the crook of the L and around to the sides, supported by Tuscan columns. The interior retains original woodwork, including two particularly distinguished fireplace mantels. Built c. 1880 and last significantly altered in 1909, it is one of Corning's oldest buildings. It was built by J. W. Harb, and purchased not long afterward by Dr. J. L. Oliver Jr., whose son operated a general store nearby.
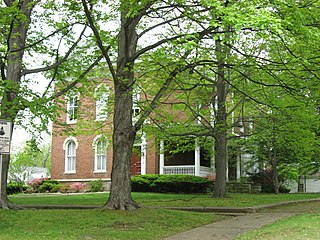
The Beall-Orr House is a historic house located at 503 Cherry St. in Mount Carmel, Illinois.

The Oscar C. Woods House is a historic building located on the east side of Davenport, Iowa, United States. It has been listed on the National Register of Historic Places since 1984.

The Philo Reed House is an historic house at 38 Main Street in Fort Fairfield, Maine. Built in 1907 to a design by Coombs and Gibbs, it is one of the town's grandest houses, a transitional combination of Queen Anne and Colonial Revival styling. It was built for Philo Reed founder of one of the nation's largest seed potato companies of the time. It was listed on the National Register of Historic Places in April 1986.

Oakley Hill is a historic plantation house located near Mechanicsville, Hanover County, Virginia. It was built about 1839 and expanded in the 1850s. It is a two-story, frame I-house dwelling in the Greek Revival style. On the rear of the house is a 1910 one-story ell. The house sits on a brick foundation, has a standing seam metal low gable roof, and interior end chimneys. The front facade features a one-story front porch with four Tuscan order columns and a Tuscan entablature. Also on the property are a contributing smokehouse and servants' house.

The House at 674 Elliot Drive is a historic home located at 674 Elliot Drive in Pasadena, California. The wood-frame house was built in 1911 for rancher Winslow B. Ross. Architect Arthur Heineman designed the home in the American Craftsman style. The front porch of the house is topped by a large gable supported by Tuscan columns and a patterned system of rafter trusses. Two patios are located on opposite sides of the house; the southeast patio adjoins a pergola-topped pathway through the yard. The house's roof features multiple low-pitched gables and open eaves with exposed rafter tails.

The William W. Gray House is a historic house located at 119 N. Court St. in Grayville, Illinois. The house was built in 1885 for William W. Gray, Sr., one of the founders of Grayville. George Franklin Barber, a prominent residential architect known for his mail-order house patterns, designed the house in the Queen Anne style. The house's front entrance is located on a wraparound porch supported by Tuscan columns; the entrance is topped by a shingled pediment. The second floor of the house is also sided with wooden shingles and features a balcony on the north site. A porch topped by a tower projects from the third-level attic on the front facade; a bracketed gable is situated on the opposite side of the facade. The steep hip roof is decorated with patterned, multicolored shingles.

The Pearl and Bess Meyer House is a historic house located at 233 E. 2nd St. in Flora, Illinois. The house was built in 1912 for Pearl Meyer, who owned a local dry goods store, and his wife Bess. Frank S. Nichols, the former mayor of Flora and contractor for the city's Baltimore and Ohio Railroad Depot, built the house in the Queen Anne style. The house's main entrance is within a wraparound front porch supported by wooden columns; the oak front doors include beveled glass panels and decorative moldings. The roof of the house features a large gable with half-timbered woodwork; a smaller half-timbered gable is located above the front entrance. The interior decorations of the house include carved oak woodwork throughout, a tiled fireplace in the living room, and stained glass windows in the library.

The George Draser Jr. Houses are a pair of neighboring houses located at 48 and 52 W. Main St. in Mascoutah, Illinois. The houses are both Queen Anne structures designed and built by local architect George Draser Jr. The house at 48 W. Main St. is a one-story cottage known locally as the Doll House due to its size. The house's design features gables with patterned shingles and decorative spindlework at the porch frieze and the peak of the gables. The house at 52 W. Main St. is a full-size house which Draser built for himself and his family. The house features a tower topped by a finial at its northeast corner, a large gable on its rear facade, and a hipped roof with cross gables and a small dormer. The entrance to the house is located within a porch supported by Ionic columns; a pediment tops the porch above the doorway.

The McFarland House is a historic house located at 895 7th St. in Charleston, Illinois. Architect Charles D. Mitchell designed the Queen Anne house, which was built from 1890 to 1892. The front of the house features a wraparound porch decorated with elliptical bracketing, pendants along the roof line, and partially turned columns. A small second-story porch above the entrance has the same design. A gable at the entrance has a sunburst design; the large gable at the top of the house has a matching sunburst. The attic windows, which are located in the large gable, have a pent roof and are surrounded by decorative woodwork. Queen Anne features inside the house include a stained glass bay window in the parlor, a fireplace decorated with ceramic tiles, decorative spindlework, and wooden door and window surrounds.
Coleman-White House, also known as Whitesome, is a historic home located at Warrenton, Warren County, North Carolina. It was built between 1821 and 1824, and is a two-story, three-bay, late Federal style rectangular frame dwelling. It has a side gable roof, entrance porch with Tuscan order columns, and exterior end chimneys. At the rear is an earlier 1+1⁄2-story frame dwelling with a gable roof. The front facade features a Palladian entrance with sidelights and Tuscan colonnettes and Palladian window on the second level.

The William A. Hall House is a historic house at 1 Hapgood Street in Bellows Falls, Vermont. Built in 1890–92, it is one of Vermont's finest early expressions of Colonial Revival architecture. It is notable for its first three residents, who all played prominent roles in the major businesses of Bellows Falls, and was listed on the National Register of Historic Places in 1999. It is now the Readmore Inn.

The Arthur Perkins House is a historic house at 242 South Main Street in Rutland, Vermont. Built in 1915, it is a Colonial Revival brick house with unusual cast and poured concrete trim elements. It was built for the owner of a nearby clay processing business. The house was listed on the National Register of Historic Places in 1988.

The Roethke Houses are two side-by-side single family homes located at 1759 and 1805 Gratiot Avenue in Saginaw, Michigan. They were listed on the National Register of Historic Places in 2001.
