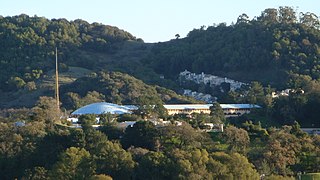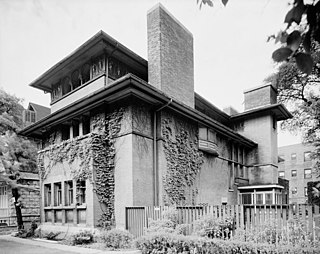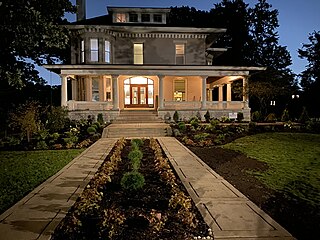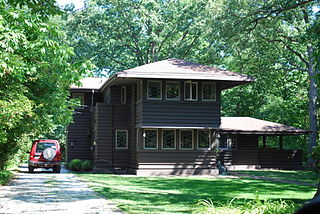
The Ennis House is a residential dwelling in the Los Feliz neighborhood of Los Angeles, California, United States, south of Griffith Park. The home was designed by Frank Lloyd Wright for Charles and Mabel Ennis in 1923 and was built in 1924.

Beth Sholom Congregation is a Conservative Jewish congregation and synagogue located at 8231 Old York Road in Elkins Park, a suburb of Philadelphia, Pennsylvania, in the United States. It is the only synagogue designed by famed architect Frank Lloyd Wright. Completed in 1959, it has been called a "startling, translucent, modernist evocation of an ancient temple, transposed to a Philadelphia suburb by Frank Lloyd Wright". The synagogue building was designated a National Historic Landmark in 2007 for its architecture.

The Marin County Civic Center, designed by Frank Lloyd Wright, is located in San Rafael, California, the county seat of Marin County, California, United States. Groundbreaking for the Civic Center Administration Building took place in 1960, after Wright's death and under the watch of Wright's protégé, Aaron Green; it was completed in 1962. The Hall of Justice was begun in 1966 and completed in 1969. Veterans Memorial Auditorium opened in 1971, and the Exhibit Hall opened in 1976.

The Dana–Thomas House is a Prairie School–style home at 301 East Lawrence Avenue in Springfield, Illinois, designed by architect Frank Lloyd Wright. It was built in 1902–1904 for the philanthropist Susan Lawrence Dana. The home reflects the mutual affection of the patron and the architect for organic architecture, the relatively flat landscape of the U.S. state of Illinois, and the Japanese aesthetic as expressed in Japanese prints.

The Isidore H. Heller House is a house located at 5132 South Woodlawn Avenue in the Hyde Park community area of Chicago in Cook County, Illinois, United States. The house was designed by American architect Frank Lloyd Wright. The design is credited as one of the turning points in Wright's shift to geometric, Prairie School architecture, which is defined by horizontal lines, flat or hipped roofs with broad overhanging eaves, windows grouped in horizontal bands, and an integration with the landscape, which is meant to evoke native Prairie surroundings.

The Laura Gale House, also known as the Mrs. Thomas H. Gale House, is a home in the Chicago suburb of Oak Park, Illinois, United States. The house was designed by master architect Frank Lloyd Wright and built in 1909. It is located within the boundaries of the Frank Lloyd Wright-Prairie School of Architecture Historic District and has been listed on the U.S. National Register of Historic Places since March 5, 1970.

The William H. Copeland House is a home located in the Chicago suburb of Oak Park, Illinois, United States. In 1909 the home underwent a remodeling designed by famous American architect Frank Lloyd Wright. The original Italianate home was built in the 1870s. Dr. William H. Copeland commissioned Wright for the remodel and Wright's original vision of the project proposed a three-story Prairie house. That version was rejected and the result was the more subdued, less severely Prairie, William H. Copeland House. On the exterior the most significant alteration by Wright was the addition of a low-pitched hip roof. The house has been listed as a contributing property to a U.S. Registered Historic District since 1973.

The Oscar B. Balch House is a home located in the Chicago suburb of Oak Park, Illinois, United States. The Prairie style Balch House was designed by famous architect Frank Lloyd Wright in 1911. The home was the first house Wright designed after returning from a trip to Europe with a client's wife. The subsequent social exile cost the architect friends, clients, and his family. The house is one of the first Wright houses to employ a flat roof which gives the home a horizontal linearity. Historian Thomas O'Gorman noted that the home may provide a glimpse into the subconscious mind of Wright. The Balch house is listed as a contributing property to a U.S. federally Registered Historic District.

The F. F. Tomek House, also known as The Ship House or as the Ferdinand Frederick and Emily Tomek House, is a historic house in Riverside, Illinois. It is a prominent example of Prairie School design by Frank Lloyd Wright. Designed in 1904 and construction finished in 1906, the Tomek House is a well-preserved example of the style. In addition to being a good example of the Prairie style, the Tomek house documents the development of the style, which reached its clearest expression in Wright's Robie House in 1908. It is included in the Riverside Historic District and was declared a National Historic Landmark in 1999.

The Zimmerman House is a house museum in the North End neighborhood of Manchester, New Hampshire. Built in 1951, it is the first of two houses in New Hampshire designed by Frank Lloyd Wright, and one of a modest number of Wright designs in the northeastern United States. The house was built for Dr. Isadore Zimmerman and his wife Lucille. The house is now owned by the Currier Museum of Art because of the Zimmermans' decision to donate the home to the public after their death. The museum provides tours of the building, which is the only legal access to the grounds. It was listed on the National Register of Historic Places in 1979.

Herbert and Katherine Jacobs Second House, often called Jacobs II, is a historic house designed by Frank Lloyd Wright and built in 1946–1948 west of Madison, Wisconsin, United States. The house was the second of two that Wright designed for journalist Herbert Jacobs and his wife Katherine. Its design is unusual among Wright's works; he called the style the "Solar Hemicycle" due to its semicircular layout and use of natural materials and orientation to conserve solar energy. The house was added to the National Register of Historic Places in 1974 and declared a National Historic Landmark in 2003.

Grand Central Airport is a former airport in Glendale, California. Also known as Grand Central Air Terminal (GCAT), the airport was an important facility for the growing Los Angeles suburb of Glendale in the 1920s and a key element in the development of United States aviation. The terminal, located at 1310 Air Way, was built in 1928 and still exists, owned since 1997 by The Walt Disney Company as a part of its Grand Central Creative Campus (GC3). Three hangars also remain standing. The location of the single concrete 3,800-foot (1,200 m) runway has been preserved, but is now a public street as the runway was dug up and converted into Grand Central Avenue.

This is intended to be a complete list of the properties and districts on the National Register of Historic Places in the city of Pasadena, California, United States. The locations of National Register properties and districts for which the latitude and longitude coordinates are included below, may be seen in an online map.

The Warren Hickox House, also known as the Hickox/Brown house, is a 1900 Frank Lloyd Wright house in the Prairie School style in Kankakee, Illinois, United States. The house design is similar to two articles Wright published in the Ladies' Home Journal.

The Paul J. and Ida Trier House is a historic building located in Johnston, Iowa, United States. It is a Frank Lloyd Wright designed Usonian home that was constructed in 1958. It was the last of seven Wright Usonians built in Iowa. While it is now located in a residential area, it was constructed in an area surrounded by rural farmland. The Trier house is a variation on the 1953 Exhibition House at the Solomon R. Guggenheim Museum in New York. The north wing of the house was designed by Taliesin Associates and built in 1967. It was originally the carport, which was enclosed for a playroom. The present carport on the front and an extension of the shop was added at the same time.

The Melvyn Maxwell Smith and Sara Stein Smith House, also known as MyHaven, is a Usonian home that was designed by Frank Lloyd Wright and constructed in Bloomfield Hills, Michigan, in 1949 and 1950. The owners were two public school teachers living on a tight budget. The 1957 landscape design is by Thomas Dolliver Church. The home is now on the National Register of Historic Places.

The Douglas and Charlotte Grant House is a historic building located in Marion, Iowa, United States. Located on 40 acres (16 ha) of land, this Frank Lloyd Wright designed Usonian-style dwelling was constructed from 1949 to 1951, with some construction continuing to about 1960. This is one of the first houses in Iowa built in this style, having been completed a year after the Lowell E. Walter House located near Quasqueton, Iowa. The characteristics that mark this as a Wright-designed house include: the house integrated into the site and opened to the outdoors; the use of window walls and horizontal bands of windows; natural lighting and ventilation; use of natural materials; a horizontal emphasis in mass and proportion; a car port in place of a garage; slab-on-grade construction with radiant heat system embedded in the slab; a flat roof; an open-plan interior; varied ceiling heights on the interior; built-in furniture; and 3 large scale fireplaces with a central hearth. The limestone for the house was quarried by the owners on the property. The house was listed on the National Register of Historic Places in 1988.

The George Madison Millard House, is a Frank Lloyd Wright designed Prairie School home that was constructed in Highland Park, Illinois, United States in 1906. It was the first of two houses that Wright would design for the Millards.
Glendale Springs is an unincorporated community in Ashe County, North Carolina, United States. Glendale Springs is located on North Carolina Highway 16, 7.3 miles (11.7 km) southeast of Jefferson. Glendale Springs has a post office with ZIP code 28629.

The Glendale Register of Historic Resources and Historic Districts consist of buildings, structures, bridges, statues, trees, and other objects designated by the City of Glendale, California, as significant historic resources or historic districts.





















