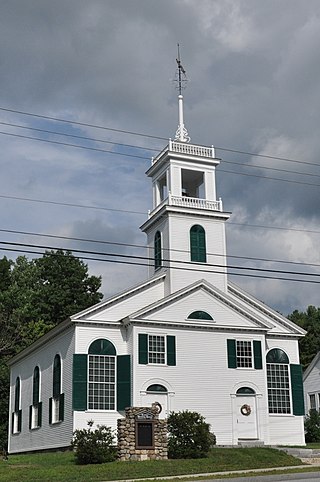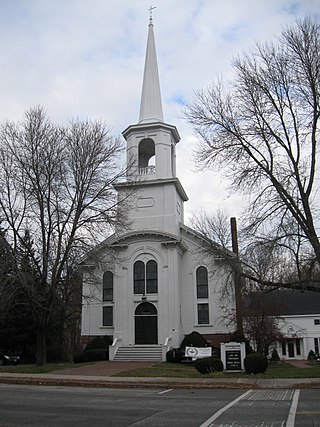
St. Luke's Episcopal Church is a historic church building on United States Route 7 in Lanesborough, Massachusetts. It is an early example of a stone Gothic Revival church, and only one of two surviving 19th century Gothic Revival church buildings in Berkshire County. Listed on the National Register of Historic Places in 1972, it is currently used as a bed and breakfast and event space.

The James Gleason Cottage is a historic house at 31 Sayles Street in Southbridge, Massachusetts. Built about 1830 for a local businessman, it is a regionally rare example of vernacular Gothic Revival architecture. The house was listed on the National Register of Historic Places in 1989.

Trinity Church is a historic church at 536 Milton Road in the Milton section of Litchfield, Connecticut. Built beginning in 1802, it is a distinctive blend of Gothic and Classical Revival architecture that is rare in rural Connecticut. The building was listed on the National Register of Historic Places in 1976.

The Center Meetinghouse is a historic meetinghouse on NH 103 in Newbury, New Hampshire. The Federal-style church building was built c. 1832, a relatively late date for the style. It replaced a 1797 meetinghouse that had been located about a mile away. It is further believed to be distinctive in New Hampshire as the only Federal period church in which the pulpit is located at the rear of the auditorium. Originally built to be used by multiple religious denominations, it is now operated by a local nonprofit organization as a community center. It was listed on the National Register of Historic Places in 1979.

The First Universalist Church, also once known as the Central Parish Church, is a historic church at 97 Main Street in Yarmouth, Maine. Built in 1859–60, it is an excellent local example of religious Italianate architecture, and one of the state's few surviving churches designed by architect Thomas Holt. It was listed on the National Register of Historic Places in 1988. The congregation was founded in 1859, and is affiliated with the Unitarian Universalist Association; its current minister is Rev. Hillary Collins-Gilpatrick.

The Elijah Kellogg Church is a historic Congregationalist church at 917 Harpswell Neck Road in Harpswell, Maine. Built in 1843, it is a well-preserved example of Greek and Gothic Revival architecture, and is further notable for its longtime association with Rev. Elijah Kellogg, a well-known 19th-century writer of children's books. The church building was listed on the National Register of Historic Places in 1979. The church is affiliated with the National Association of Congregational Christian Churches; its pastor is John Carson.

Centre Street Congregational Church is a historic church at 9 Center Street in Machias, Maine. Built in 1836–37, it is an important early example of Gothic Revival architecture in northern New England, apparently based on an early design by the noted Gothic architect Richard Upjohn. The building was listed on the National Register of Historic Places in 1975. The congregation is affiliated with the United Church of Christ; its current pastor is Rev. Susan Maxwell, M. Div.

The Elm Street Congregational Church and Parish House is a historic church complex at Elm and Franklin Streets in Bucksport, Maine. It includes a Greek Revival church building, built in 1838 to a design by Benjamin S. Deane, and an 1867 Second Empire parish house. The church congregation was founded in 1803; its present pastor is the Rev. Debra Arnold. The church and parish house were listed on the National Register of Historic Places in 1990.

The Old Pittston Congregational Church is a historic church building on Pittston School Street in Pittston, Maine. Built in 1836, it is an architecturally distinctive blend of Federal, Greek Revival, and Gothic Revival architecture, and was listed on the National Register of Historic Places in 1978. The congregation, organized in 1812 by Major Reuben Colburn, now meets at 21 Arnold Road. It is affiliated with the Conservative Congregational Christian Conference.

The Readfield Union Meeting House is a historic brick meeting house at 22 Church Road in Readfield, Maine. Built in 1828, it is a particularly fine example of Federal period architecture for a rural context. It was listed on the National Register of Historic Places in 1982.

The Second Congregational Church of Newcastle is a historic church on River Street in Newcastle, Maine. Built in 1848, it is one of Mid Coast Maine's finest examples of brick Gothic Revival architecture. It was listed on the National Register of Historic Places in 1979. The congregation, established in 1843, is affiliated with the United Church of Christ.

St. John's Episcopal Church is a historic church on the south side of Maine State Route 27 at Blinn Hill Road in Dresden Mills, Maine. Built in 1832, it is a distinctive architectural blend of Federal, Greek Revival and Gothic Revival styling. It was listed on the National Register of Historic Places in 1991.

The Oxford Congregational Church and Cemetery is a historic church and cemetery in Oxford, Maine, located on the east side of King Street, 0.2 miles (0.32 km) north of its junction with Maine State Route 121. Built in 1842-3, the church is architecturally significant as a good local example of Greek Revival and Gothic Revival style, and is artistically significant for a decorative stenciled trompe-l'œil artwork on the ceiling and sanctuary end wall. The property was listed on the National Register of Historic Places in 1994.

The Union Church is a historic church on High Street, north of the center of Buckfield, Maine. Built in 1831-32, it is a well-proportioned Federal-style church with Gothic Revival alterations. It served for a time as Buckfield's town hall, and is now managed by the Town of Buckfield. It was listed on the National Register of Historic Places in 1980.
Winterport Congregational Church, originally and once again the Winterport Union Meeting House, is a historic church at 177 Main Street in Winterport, Maine. Built in 1831, it is a prominent little-altered example of Gothic Revival architecture, designed and built by Calvin Ryder, a well-known regional architect and builder. It was listed on the National Register of Historic Places in 1973.

Hampden Congregational Church is a historic church at 101 Main Road North in Hampden, Maine. Built in 1835 for a congregation founded in 1817, it exhibits a high-quality blend of Federal, Greek Revival, and Italianate architecture. It was listed on the National Register of Historic Places in 1987.

Moose River Congregational Church is a historic church at 2 Heald Stream Road in Jackman, Maine. The church congregation is affiliated with the United Church of Christ. The congregation meets in an 1891 Gothic Revival building that has served it since the congregation was established in 1890. The building was listed on the National Register of Historic Places in 1998.

The Proprietors Meeting House and Parish House, known for many years as the Universalist Church of Scarborough and South Buxton, is a historic church complex at the junction of Maine State Route 22 and Old County Road in the village of South Buxton, on the Scarborough side of the town line with Buxton, Maine. The church, built about 1839, is a fine local example of transitional Federal-Gothic Revival architecture, and the adjacent parish house, built in 1914, is a good local example of the Bungalow style. The property, purchased for use of the Maine Hindu Temple in 2012, was listed on the National Register of Historic Places in 2001. The Hindu Temple has since moved out and the property is now vacant.

The Post Mills Church is a historic church at 449 Vermont Route 244 in the Post Mills village of Thetford, Vermont. Built in 1818 and remodeled in 1855, it is an excellent example of Greek Revival architecture, with extremely rare late 19th century stencilwork on its interior walls and ceiling. It was listed on the National Register of Historic Places in 1992. The congregation is affiliated with the United Church of Christ.

Saco City Hall is located at 300 Main Street in downtown Saco, Maine. It is a transitional Greek Revival-Italianate brick building, designed by Thomas Hill and built in 1855. It was listed on the National Register of Historic Places in 1979.




















