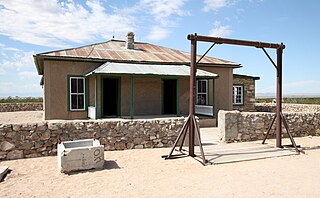
The McDonald Ranch House, also known as Trinity Site, in the Oscura Mountains of Socorro County, New Mexico, was the location of assembly of the world's first nuclear weapon. The active components of the Trinity test "gadget", a plutonium Fat Man-type bomb similar to that later dropped on Nagasaki, Japan, were assembled there on July 13, 1945. The completed bomb was winched up the test tower the following day and detonated on July 16, 1945 as the Trinity nuclear test.

The Walter H. Gale House, located in the Chicago suburb of Oak Park, Illinois, was designed by Frank Lloyd Wright and constructed in 1893. The house was commissioned by Walter H. Gale of a prominent Oak Park family and is the first home Wright designed after leaving the firm of Adler & Sullivan. The Gale House was listed on the U.S. National Register of Historic Places on August 17, 1973.

The East End Historic District encompasses a large 19th-century residential area in eastern Galveston, Texas. The area is roughly bounded by Broadway to the south, Market St to the north, 19th St to the west, and 9th street to the east. The area has one of the best-preserved and largest concentrations of 19th-century residential architecture in Texas. It was developed mainly at a time when Galveston was the state's preeminent port. The historic district, designated locally in 1970, was placed on the National Register of Historic Places in 1975 and declared a National Historic Landmark in 1976.

There are 71 properties listed on the National Register of Historic Places in Albany, New York, United States. Six are additionally designated as National Historic Landmarks (NHLs), the most of any city in the state after New York City. Another 14 are historic districts, for which 20 of the listings are also contributing properties. Two properties, both buildings, that had been listed in the past but have since been demolished have been delisted; one building that is also no longer extant remains listed.
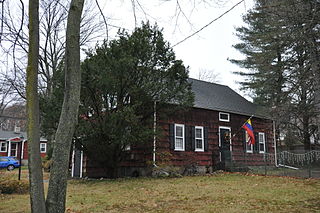
The Samuel Ferris House is a historic house at 1 Cary Street in Greenwich, Connecticut. Built about 1760 and enlarged about 1800, it is a well-preserved example of a Colonial period Cape, a rare survivor of the form to still stand facing the Boston Post Road in the town. It is also locally significant for its connections to the Ferris family, early settlers of the area. The house was listed on the U.S. National Register of Historic Places in 1989.
Fitch House may refer to:
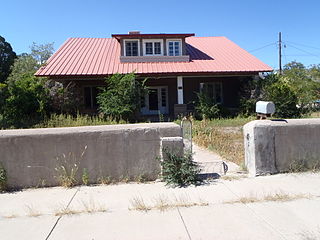
The August Holver Hilton House in Socorro, New Mexico was built in 1912. The house was deemed historically important as the home of August Holver Hilton, father of Conrad Hilton. The father, born in 1856 in Norway, was successful as a merchant in San Antonio.

The Hilton House in Magdalena, New Mexico was built in about 1900. It was listed on the National Register of Historic Places in 1982.

The Scarborough Historic District is a national historic district located in the suburban community of Scarborough-on-Hudson, in Briarcliff Manor, New York. The 376-acre (152 ha) district was added to the National Register of Historic Places in 1984, and contains seven historically and architecturally significant properties dating from the late 18th century to the early 20th century. Most of the properties are domestic, or used for education or religion. The most common architectural styles within the district are Mid-19th Century Revival and Late Victorian.
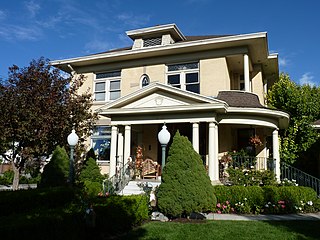
The Thomas N. Taylor House is a historic house located at 342 North 500 West in Provo, Utah. It is listed on the National Register of Historic Places.

The Foster/Bell House is an historic building located in Ottumwa, Iowa, United States. The original house on the property was the home of Judge H.B. Hendershott built in 1862. He sold the property to Thomas D. Foster in early 1890s. He was the chairman and general manager of the meat packing firm John Morrell & Company from 1893 to 1915. Foster hired architect Ernest Koch to design the present residence. It was originally a frame and stone house in the Neoclassical style that was completed in 1893. The house passed to Foster's daughter Ellen Foster Bell who hired the Des Moines architectural firm of Kraetsch and Kraetsch. They redesigned the exterior to its present Tudor Revival style in 1923. The architectural firm of Tinsley, McBroom & Higgins made significant changes to the interior in 1929. It features Sioux Falls red granite on the main floor.

The San Bernardino County Court House, is a Classical Revival building located at 351 N. Arrowhead Ave. in San Bernardino, is the county courthouse for San Bernardino County, California. The courthouse was built in 1927 and has served as the center of county government since then. A 1937 welfare building, a 1940 county library, and a 1940 heating plant are also located on the courthouse grounds, which are extensively landscaped and include a fountain, sundial, plaque, and the remains of the former county courthouse.

The Bursum House, at 326 Church St. in Socorro, New Mexico, was built in 1887 by William Watson. It was listed on the National Register of Historic Places in 1975.
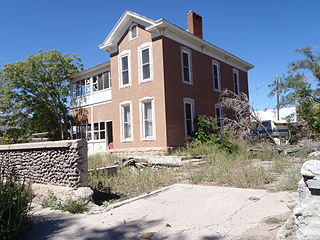
The Anthony Cortesy House, at 327 McCutcheon Ave. in Socorro, New Mexico, was built in 1893. It was listed on the National Register of Historic Places in 1991.
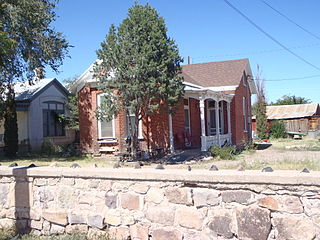
The Nestor P. Eaton House, at 313 McCutcheon Ave. in Socorro, New Mexico, dates from around 1893. It was listed on the National Register of Historic Places in 1991.

Fitch Hall, at the New Mexico Institute of Mining and Technology in Socorro, New Mexico, was built in 1937. It was listed on the National Register of Historic Places in 1989.

The Captain Michael Cooney House, at 309 McCutcheon Ave. in Socorro, New Mexico, was built in 1889. It was listed on the National Register of Historic Places in 1991.

The House at 303 Eaton Avenue, in Socorro, New Mexico, was built in 1893 and was listed on the National Register of Historic Places in 1991.

The Fitch House in Tuscaloosa, Alabama, at 3404 Sixth St., was built around 1830. It was listed on the National Register of Historic Places in 1987.


















