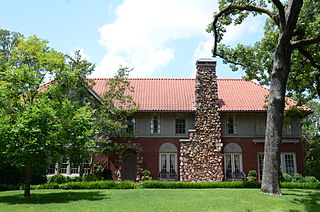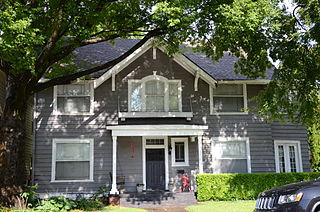
Philander Smith College is a private historically black college, in Little Rock, Arkansas. Philander Smith College is affiliated with the United Methodist Church and is a founding member of the United Negro College Fund (UNCF). Philander Smith College is accredited by the North Central Association of Colleges and Schools.

The Mount Holly Mausoleum was designed by architects Thompson and Harding in 1917 and is located in Little Rock, Arkansas. Its architectural significance lies in its austerity of simple Greek Revival design. The structure was added to the National Register of Historic Places in 1982. The mausoleum is located in the northwest corner of Little Rock's oldest and most picturesque cemetery, Mount Holly.

The Farrell Houses are a group of four houses on South Louisiana Street in Little Rock, Arkansas. All four houses are architecturally significant Bungalow/Craftsman buildings designed by the noted Arkansas architect Charles L. Thompson as rental properties for A.E. Farrell, a local businessman, and built in 1914. All were individually listed on the National Register of Historic Places for their association with Thompson. All four are also contributing properties to the Governor's Mansion Historic District, to which they were added in a 1988 enlargement of the district boundaries.

The Governor's Mansion Historic District is a historic district covering a large historic neighborhood of Little Rock, Arkansas. It was listed on the National Register of Historic Places in 1978 and its borders were increased in 1988 and again in 2002. The district is notable for the large number of well-preserved late 19th and early 20th-century houses, and includes a major cross-section of residential architecture designed by the noted Little Rock architect Charles L. Thompson. It is the oldest city neighborhood to retain its residential character.

The University of Arkansas Campus Historic District is a historic district that was listed on the National Register of Historic Places on September 23, 2009. The district covers the historic core of the University of Arkansas campus, including 25 buildings.

The Florence Crittenton Home is a historic house at 3600 West 11th Street in Little Rock, Arkansas. Its main block is a two-story brick hip-roof structure, to which similarly-styled ells have been added to the right and rear. Its front facade is symmetrical, with a central entrance sheltered by a Colonial Revival portico supported by grouped columns and topped by a painted iron railing. The house was built in 1917 to a design by the architectural firm Thompson & Harding.

Charles L. Thompson and associates is an architectural group that has worked in Arkansas since the late 1800s and continues to this day, now as Cromwell Architects Engineers, Inc.. This article is about Thompson and associates' work as part of one architectural group, and its predecessor and descendant firms, including under names Charles L. Thompson,Thompson & Harding,Sanders & Ginocchio, and Thompson, Sanders and Ginocchio.

The Boone House is a historic house located at 4014 Lookout in Little Rock, Arkansas.

Central Presbyterian Church of Little Rock was started in 2014, and is a church plant of the Presbyterian Church in America. It is located in the Hillcrest area of Little Rock.

The Exchange Bank Building is a historic commercial building at 423 Main Street in Little Rock, Arkansas. It is a five-story masonry structure, built in 1921 out of reinforced concrete, brick, limestone, and granite. It has Classical Revival, with its main facade dominated by massive engaged fluted Doric columns. It was designed by the noted Arkansas architectural firm of Thompson & Harding, and is considered one of its best commercial designs.

The Federal Reserve Bank Building is a historic commercial building at 123 West Third Street in Little Rock, Arkansas. It is a three-story Classical Revival masonry structure, built out of concrete faced with limestone. Its main facade features a central entry set in a recess supported by four monumental engaged Doric columns. The entrance surround includes a carved eagle. Above the colonnade is a band of metal casement windows, with a low parapet at the top. The building was designed by noted local architect Thompson & Harding and built in 1924. The building was occupied by the Federal Reserve Bank of St. Louis Little Rock Branch until 1966.

The Frauenthal House is a historic house at 2008 Arch Street in Little Rock, Arkansas. It is a two-story stuccoed structure, three bays wide, with a terra cotta hip roof. Its front entry is sheltered by a Colonial Revival portico, supported by fluted Doric columns and topped by an iron railing. The entrance has a half-glass door and is flanked by sidelight windows. It was designed in 1919 by Thompson & Harding and built for Charles Frauenthal.

The Frauenthal House is a historic house at 631 Western Street in Conway, Arkansas. It was designed by Charles L. Thompson and built in 1913, exhibiting a combination of Colonial Revival, Georgian Revival, and Craftsman styling. It is a two-story brick building, topped by a gabled tile roof with exposed rafter ends in the eaves. A Classical portico shelters the entrance, with four Tuscan columns supporting an entablature and full pedimented and dentillated gable. The 5,000-square-foot (460 m2) house, with 22 rooms, was built for Jo and Ida Baridon Frauenthal and is currently occupied by the Conway Regional Health Foundation.

The Gazette Building in downtown Little Rock, Arkansas was built in 1908. It was designed by architect George R. Mann, and built by Peter Hotze. The building was listed on the U.S. National Register of Historic Places in 1976. Originally and for many years, the building served as the headquarters of the Arkansas Gazette newspaper. After the Gazette was sold and became the Arkansas Democrat-Gazette, the building served as the national campaign headquarters for the 1992 presidential campaign of Governor Bill Clinton. It now houses the Elementary and Middle Schools for eStem Public Charter Schools.

John Parks Almand was an American architect who practiced in Arkansas from 1912 to 1962. Among other works, he designed the Art Deco Hot Springs Medical Arts Building, which was the tallest building in Arkansas from 1930 to 1958. Several of his works, including the Medical Arts Building and Little Rock Central High School, are listed on the National Register of Historic Places.

Quapaw Quarter United Methodist Church, formerly the Winfield Methodist Church is a historic church at 1601 Louisiana Street in Little Rock, Arkansas. It is a two-story brick building with Gothic Revival style, designed by the prominent architectural firm of Thompson and Harding, and built in 1921. Its main facade has three entrances below a large Gothic-arch stained glass window, all framed by cream-colored terra cotta elements. A square tower rises above the center of the transept.

The Desha County Courthouse, on Robert S. Moore Avenue in Arkansas City, Arkansas, is the county seat of Desha County. The 2 1⁄2-story Romanesque Revival brick building was built in 1900 to a design by Little Rock architect Rome Harding. Its most distinctive feature is its four-story square tower, which features doubled rectangular windows on the first level, a round-arch window on the second, an open round arch on the third, and clock faces on the fourth level. The tower is topped by a pyramidal roof with finial.

The Mitchell House is a historic house at 1415 Spring Street in Little Rock, Arkansas. It is a two-story frame structure with Colonial Revival and Craftsman features, designed by Charles L. Thompson and built in 1911. It has a three-bay facade, with wide sash windows flanking a center entrance and Palladian window. The center bay is topped by a gable that has large Craftsman-style brackets. A porch shelters the entrance, which is topped by a four-light transom window, and has a small fixed-pane window to its right.

The U.M. Rose School is a historic school building at the corner of Izard and West 13th Streets, on the campus of Philander Smith College in Little Rock, Arkansas. A two-story U-shaped Colonial Revival brick building, it was built in 1915 to a design by Arkansas architect Charles L. Thompson, and was called "by far the best constructed" of any building in Little Rock.

The Roselawn Memorial Park Gatehouse is a historic cemetery office building in Roselawn Memorial Park, a large public cemetery at 2801 Asher Avenue in Little Rock, Arkansas. It stands just inside and to the left of the main gate. It is a single story building, with a gable-on-hip roof, stuccoed walls, and a foundation whose exterior is finished in rough cobblestone. At either end of its main facade are two arches, lined with red brick, providing access to the recessed building entrances. Similar arches on the side walls give the recess a porch-like feel. The building was designed by Thompson and Harding, and built in 1924. It is the only known gatehouse design of firms associated with Arkansas architect Charles L. Thompson.





















