
Hickory Valley is a town in Hardeman County, Tennessee, United States. The population was 99 at the 2010 census. Hickory Valley's origin dates back to the blending of three independent pioneer settlements in the area that were founded by three men: William Shinault in 1820, Drury Wood in 1826 and William Barnett in 1827.

Avent Cabin, in the Great Smoky Mountains National Park near Elkmont, Tennessee, United States, is an early Appalachian mountain cabin that was used as a summer studio and retreat by noted artist Mayna Treanor Avent (1865–1959). It is listed on the National Register of Historic Places.
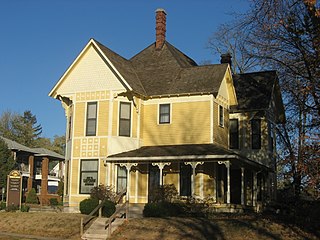
Morgan House is a historic home located at Bloomington, Monroe County, Indiana. It was designed by architect George Franklin Barber and built in 1890. It is a two-story, Queen Anne style frame dwelling with an irregular plan. It features a long narrow verandah, two-story polygonal bay, multi-gabled roof, decorative shingles, and four brick chimneys with decorative corbelling.
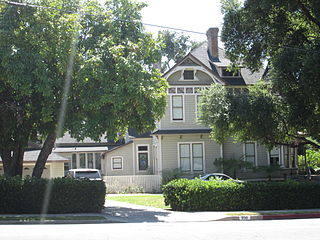
The Oaks, also known as William N. Monroe House, is a Stick/Eastlake Queen Anne Style house that was built in 1885. It is located in the San Gabriel Valley, in Monrovia, California.

Oakwood Historic District is a national historic district located at Hickory, Catawba County, North Carolina. It includes work designed by architects Wheeler & Stearn. It encompasses 50 contributing buildings, 1 contributing site, and 1 contributing structure in an upscale residential section of Hickory. It includes notable examples of Colonial Revival, Bungalow / American Craftsman, and Queen Anne style architecture dating from the 1880s to 1930s. Notable buildings include the Robert E. Simpson House (1922), Walker Lyerly House (1913), Cline-Wilfong House (1912), Abel A. Shuford, II House, Paul A. Setzer House (1927), John H. P. Cilley House (1912), (first) Charles H. Geitner House (1900), Benjamin F. Seagle House, David L. Russell House, Robert W. Stevenson House, Jones W. Shuford House (1907), Dr. Robert T. Hambrick House (1928), Alfred P. Whitener House, and J. Summie Propst House (1881-1883).

The A. F. Chapman House is a historic house located at 115 South Monroe Street in Watkins Glen, Schuyler County, New York.

Linden–South Historic District is a national historic district located in the South Wedge neighborhood of Rochester in Monroe County, New York. The district consists of 136 contributing buildings, including 82 residential buildings, 53 outbuildings, and one church. The houses were constructed between 1872 and 1913 in a variety of vernacular interpretations of popular architectural styles including Gothic Revival, Italianate, Queen Anne, and Colonial Revival styles. The houses are 2 1/2-stories, are of frame or brick construction, and were designed by local architects employed by the developer Ellwanger & Barry. Among the more prominent are Andrew Jackson Warner and Claude Bragdon. The church is the former South Avenue Baptist Church, now Holy Spirit Greek Orthodox Church, built in 1909–1910 in a Late Gothic Revival style. Also in the district is a three-story, Queen Anne style mixed use building, with commercial space on the first floor and residential units above, located at 785 South Avenue.
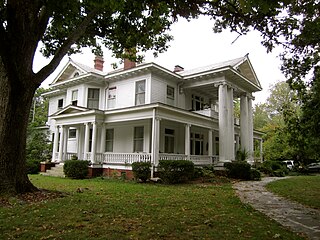
The Monroe Residential Historic District is a national historic district located at Monroe, Union County, North Carolina. It encompasses 376 contributing buildings, 1 contributing site, and 4 contributing objects in a predominantly residential section of Monroe. The district developed between about 1874 and 1940 and includes notable examples of Italianate, Queen Anne, and Classical Revival architecture styles and includes work by architects Wheeler & Stern and by G. Marion Tucker. Notable buildings include the R. V. Houston House, Houston-Redfearn House, the Belk House, J. H. Lee House, M. G. Sheppard House, Elizabeth Friedeman House, former Methodist Parsonage, Gaston Meares House, William E. Cason House, M. G. Sheppard House, and George B. McClellan House.

Hickory Springs Methodist Episcopal Church is a historic church located along Hickory Springs Road, about 12 miles (19 km) southeast of Chatham, Louisiana.

The Burke–Berryman House, at 418 Cheney St. in Reno, Nevada, is a historic house with elements of Queen Anne and Colonial Revival architecture. It was built c.1909-10 as a rental house in the "Burke's Addition" area of Reno, developed by Charles H. Burke.
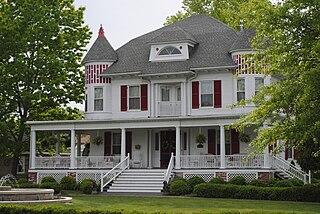
Dr. W. W. Monroe House is a historic home located at Parkersburg, Wood County, West Virginia. It was built in 1898, and is a 2 1/2-story, frame dwelling on a sandstone foundation and clad in weatherboard. The house features a large wrap-around porch, two corner turrets, a hipped roof with dormers, decorative brackets, and dentils characteristic of the Queen Anne style. It was designed by noted Charleston, West Virginia architect H. Rus Warne (1872–1954).

The Couch-Marshall House is a historic house at 505 West Monroe Street in Magnolia, Arkansas. The oldest portion of this house, now the rear, began as a vernacular Greek Revival cottage built c. 1840 by Thomas G. Couch. In the 1890s this structure was significantly expanded and restyled in the then-popular Queen Anne style, although it retains some Plain Traditional influence. It has the asymmetrical and irregular massing typical of the Queen Anne style, with gabled dormers and projecting gabled bays, and a porch with elaborate jigsaw-cut detailing.
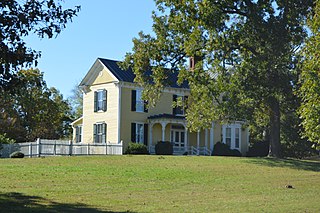
Wildwood, also known as the Monroe Long House and Taylor Long Homeplace, is a historic home located near Semora, Caswell County, North Carolina. It was built in 1893, and is a two-story, frame "T"-shaped I-house. It has a two-story rear service wing. It sits on a brick foundation and is sheathed in weatherboard. It has Queen Anne and Greek Revival style design elements. Also on the property are a contributing smokehouse and two original log tobacco barns.

The James A. Walls House is a historic house on J. A. Walls Drive on the eastern fringe of Holly Grove, Arkansas. It is an irregularly-shaped 2-1/2 story wood frame structure with a cross-gabled hip roof, projecting sections, and corner turret typical of the Queen Anne style. Its porch, supported by Tuscan columns, and front entry, with fanlight and pedimented bay, are typical of the Colonial Revival. Built in 1903 by a prominent local builder, is one of the community's finest examples of this transitional style. It is set on a handsome manicured lot over 2 acres (0.81 ha) in size.

South Wedge Historic District is a national historic district and neighborhood located in southeast Rochester, Monroe County, New York. The district encompasses 434 contributing buildings in a predominantly residential section of Rochester. The district includes a variety of residential buildings built primarily between the 1840s and 1920s, and consists mainly of two-story detached houses built as single-family or two-family residences. The architecture is primarily vernacular with a few examples of high-style Italianate and Queen Anne style residences. Located in the district are the separately listed Saint Andrew's Episcopal Church and Nazareth House. Other notable buildings include the St. Boniface Church complex, the former School 13, the former School 28, and former Engine Company No. 8.

North Washington Street Historic District is a national historic district located in the city of Bloomington of Monroe County, Indiana. The district encompasses 35 contributing buildings and 6 contributing structures in a predominantly residential section of Bloomington. It developed between roughly 1870 and 1929, and includes notable examples of Queen Anne, Classical Revival, and Bungalow/American Craftsman style architecture. Located in the district is the separately listed Morgan House. Other notable buildings include the Showers-Graham House, Showers-Myers House, Teter House, and Washington Terrace Apartments (1929).
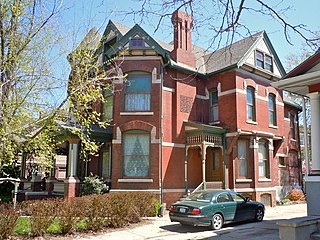
The John J. and Agnes Shea House is a historic building located in Council Bluffs, Iowa, United States. This is the only brick Queen Anne house in the city with a corner tower topped by a witch's cap. The 2½-story structure features an asymmetrical plan, complex roofline, corbelled chimneys, gables, bays, and porches. It also contains beveled, rounded and stained glass windows. The house was built by local contractor George Monroe, with brick work done by the Wickham Brothers and carpentry work by J.H. Murphy. It was built for John Joseph Shea, a local attorney, his wife Agnes Mary Fenlon Shea, and their six children. They moved to Indian Territory, and after it became the state of Oklahoma, Shea became a judge. Local banker Timothy G. Turner acquired the house in 1900 before the Sheas left for Indian Territory. It was listed on the National Register of Historic Places in 1995.
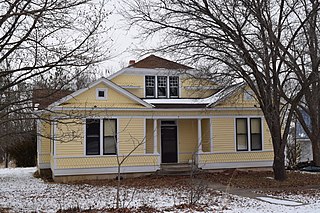
Merritt Violette House, also known as Merritt "Dad" Violette House, is a historic home located at Florida, Monroe County, Missouri. It was built in 1902–1903, and is a one-story, eclectic vernacular Queen Anne style frame dwelling with attic. It is sheathed in clapboard and fishscale shingles and has a complex hipped and gable roof. The house has a cross-in-square plan. It was the home of Merritt Violette, who saved Mark Twain's birthplace for the nation and instigated the Mark Twain State Park, and who built two camps for the Camp Fire Girls.

The Fenelon Place Residential Historic District is a nationally recognized historic district located in Dubuque, Iowa, United States. It was listed on the National Register of Historic Places in 2015. At the time of its nomination it consisted of 218 resources, which included 171 contributing buildings, two contributing structures, one contributing site, 43 non-contributing buildings, and one non-contributing structure. The residential area that makes up the district is located on a plateau located directly above the Mississippi River Valley. This was the first bluff-top neighborhood in Dubuque that established elevator service. The first Fenelon Place Elevator, listed on the National Register in 1978, was completed in 1894. Early houses on the plateau were small cottages built by lead miners. They were replaced by large houses that were built in two periods. The first period at the end of the 19th century saw houses built in the Italianate, Gothic Revival, Second Empire, and Queen Anne styles. House in the second period in the beginning of the 20th century were largely built in the Classical Revival and Tudor Revival styles.

The Dr. Madison Monroe Holland House in Statesboro, Georgia is a Queen Anne-style house which was built in 1888 and expanded in 1908. It was listed on the National Register of Historic Places in 1989. The listing included three contributing buildings and one contributing structure.





















