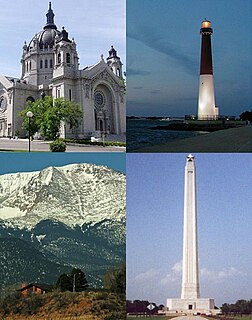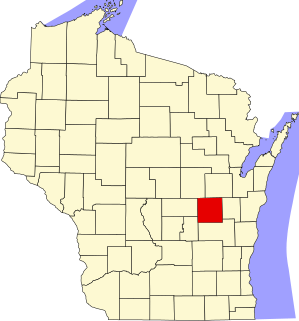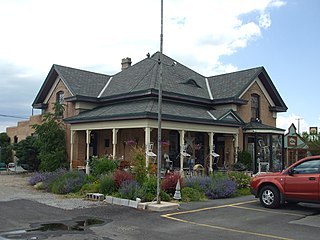The National Register of Historic Places (NRHP) is the United States federal government's official list of districts, sites, buildings, structures and objects deemed worthy of preservation for their historical significance. A property listed in the National Register, or located within a National Register Historic District, may qualify for tax incentives derived from the total value of expenses incurred in preserving the property.

This is intended to be a complete list of the properties and districts on the National Register of Historic Places in Fairfield County, Connecticut, United States. The locations of National Register properties and districts for which the latitude and longitude coordinates are included below may be seen in an online map.
This is a list of the 129 National Register of Historic Places listings in Cook County, Illinois outside Chicago and Evanston. Separate lists are provided for the 62 listed properties and historic districts in Evanston and the more than 350 listed properties and districts in Chicago. The Chicago Sanitary and Ship Canal Historic District extends through the West Side of Chicago, DuPage County and Will County to Lockport.

The U.S. National Register of Historic Places (NRHP) classifies its listings by various types of properties. Listed properties generally fall into one of five categories, though there are special considerations for other types of properties which do not fit into these five broad categories or fit into more specialized subcategories. The five general categories for NRHP properties are: building, district, object, site, and structure.

The West Jackson Boulevard District in Chicago, Illinois, also known as West Jackson Historic District, was listed on the National Register of Historic Places in 1978. It was earlier designed as a Chicago Landmark, in 1976, and expanded as Jackson Boulevard District and Extension in 1997. The NRHP district was expanded in 1989 to include one more building, the James H. Pearson House.

This is a list of the National Register of Historic Places listings in Winnebago County, Wisconsin.

This is a list of the National Register of Historic Places listings in Walworth County, Wisconsin. It is intended to provide a comprehensive listing of entries in the National Register of Historic Places that are located in Walworth County, Wisconsin. The locations of National Register properties for which the latitude and longitude coordinates are included below may be seen in a map.
Charles E. Choate was a U.S. architect who worked in Georgia, Florida, and Alabama. He designed numerous buildings that are listed on the U.S. National Register of Historic Places.

Strang School District No. 36, or the Strang Public School, is a historic school located in Fillmore County, Nebraska, in the village of Strang. The school is one of the two sites listed on the National Register of Historic Places in the village of Strang. The school building is a small, two-story, brick public schoolhouse, which was built to replace the schoolhouse that was previously located on that site. The schoolhouse was built between 1929 and 1930, and replaced the previous schoolhouse, which burned down in 1928. The schoolhouse still retains all original building materials. The school served high school students from 1930 to 1951, and still functions as a school today, serving grades K–8. The NRHP listing also includes a flagpole located outside the schoolhouse, and five pieces of playground equipment.

The William and Ann Bringhurst House, is a historic residence within the Springville Historic District in Springville, Utah, United States, that is listed on the National Register of Historic Places (NRHP).

The Alexander and Nellie P. Cordner House is a historic Victorian Eclectic house located at 415 S. 400 E. in Orem, Utah. Built in 1909, the 1+1⁄2-story brick house has projecting bays and an asymmetrical facade. It was listed on the National Register of Historic Places in 1998.

The William James and Edna Cordner House at 440 S. State St. in Orem, Utah was built c.1898. It has also been known as Planted Earth. It was listed on the National Register of Historic Places (NRHP) in 1998.

The Cordner–Calder House at 305 S. 900 E. in Orem, Utah is a Victorian-style house which was built in 1894 by William Cordner and was expanded around 1910. The home is associated with two families, the Corders and the Calders, both of which were "prominent fruit growers on the Provo Bench" whose "participation and influence in the growth of Orem is reflected in this house".

James J. Gaffney, most often known as J. J. Gaffney, was an American architect in Louisville, Kentucky.
Frederick Albert Hale was an American architect who practiced in states including Colorado, Utah, and Wyoming. According to a 1977 NRHP nomination for the Keith-O'Brien Building in Salt Lake City, "Hale worked mostly in the classical styles and seemed equally adept at Beaux-Arts Classicism, Neo-Classical Revival or Georgian Revival." He also employed Shingle and Queen Anne styles for several residential structures. A number of his works are listed on the U.S. National Register of Historic Places.

The Lydia Pinkham House was the Lynn, Massachusetts, home of Lydia Pinkham, a leading manufacturer and marketer of patent medicines in the late 19th century. It is in this house that she developed Lydia Pinkham's Vegetable Compound, an application claimed to provide relief for "female complaints". Its address, 285 Western Avenue, was widely known, for women all over the country would write to her for advice and comment, and the company cultivated the idea that Pinkham created the compound in her home. Pinkham herself would answer such letters, and the practice was continued by the company in her name for some time after her death in 1883.

Wood Lawn is a historic house on the Douglass Campus of Rutgers University in New Brunswick, Middlesex County, New Jersey. It was built by Colonel James Neilson in 1830. The last major change was made by McKim, Mead & White in 1905. The house was added to the National Register of Historic Places on March 8, 1978, for its significance in architecture and education. It is used by the Eagleton Institute of Politics.

Ivey P. Crutchfield (1878-1952) was an American architect and builder who worked in Georgia and Florida. Several of his works are listed on the National Register of Historic Places for their architecture.
James H. Nave was an American architect based in Lewiston, Idaho. He designed a number of works which are listed on the National Register of Historic Places (NRHP) for their architecture.
















