
The Senator William P. Frye House is a historic house on 453-461 Main Street in Lewiston, Maine. Built in 1874, it is a fine example of Second Empire architecture in the city, designed by local architects Fassett & Stevens for William P. Frye, a mayor of Lewiston and a United States senator. The house was listed on the National Register of Historic Places in 1976.

The Joseph Temple House is a historic house in Reading, Massachusetts. The Second Empire wood-frame house was built in 1872 by Joseph Temple, owner of locally prominent necktie manufacturer. The house was listed on the National Register of Historic Places in 1984.
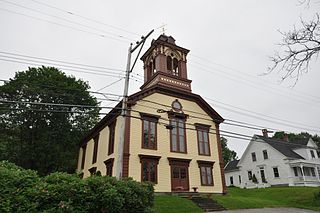
Liberty Hall is the historic town hall of Machiasport, Maine. Located on Maine State Route 92 in the town's village center, it is a prominent local example of Italianate architecture, and has served as a civic and community meeting space for more than 100 years. It was built in 1873, and was added to the National Register of Historic Places in 1977.

The Elm Street Congregational Church and Parish House is a historic church complex at Elm and Franklin Streets in Bucksport, Maine. It includes a Greek Revival church building, built in 1838 to a design by Benjamin S. Deane, and an 1867 Second Empire parish house. The church congregation was founded in 1803; its present pastor is the Rev. Debra Arnold. The church and parish house were listed on the National Register of Historic Places in 1990.

The Finnish Congregational Church and Parsonage is a historic church at 172 St. George Road in South Thomaston, Maine, United States. Built in 1921, with the parsonage added about 1925, the church represents one of the earliest formal expressions of Finnish-American culture in the region. The buildings were listed on the National Register of Historic Places in 1994.

The Lakeside Grange No. 63 is a historic Grange hall on Main Street in Harrison, Maine. Built in 1905, it has served as a major community meeting space since then, notably surviving a 1907 fire that destroyed part of the town's center. It was listed on the National Register of Historic Places in 2005.
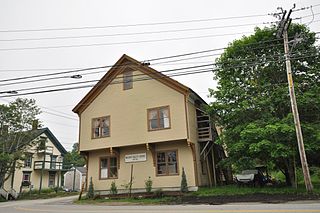
The Former Machias Valley Grange, No. 360 is a social and civic meeting hall at 1 Elm Street in Machias, Maine. Built in 1907, it features a distinctive design that eliminates support posts in its dining hall and auditorium. Now owned by a local artists' cooperative, it continues to function as a social and civic meeting space. It was listed on the National Register of Historic Places in 2007.

The Eaton School, in Norridgewock, Maine, also known as Somerset Grange #18, is a historic community building at Main Street and Mercer Road in Norridgewock, Maine. Originally built in 1866–67 to house a private academy and the local Masonic lodge, it is notable as an early design of Charles F. Douglas, a Maine native whose career began in Somerset County. The building is a fine local example of Second Empire design, and was listed on the National Register of Historic Places in 1988. It has been owned since 1916 by the local chapter of the Grange.

Rivercroft Farm is a historic farm complex on River Street in Fryeburg, Maine. The farm has been in the hands of the Weston family for many generations, and is one of the largest agricultural operations in Fryeburg. The centerpiece of the complex, on the south side of River Street, is a Second Empire house built 1870–73, and believed to be designed by Portland architect Frances H. Fassett. It is a 2+1⁄2-story wood-frame structure on a stone foundation. Its main block has a mansard roof; ells extend to the rear of the house that have gable roofs. The main facade is three bays wide, with a center entry flanked by paired sash windows, and a four-column porch extending across its width. The roof cornice and dormers have fine woodwork decoration typical of the Second Empire style.

The H. Hudson Law Office is a historic commercial building on Hudson Avenue in the center of Guilford, Maine. Built c. 1867, it is an architecturally distinctive small Italianate/Second Empire structure, which was used by two generations of lawyers in the Hudson family as a law office. The building was listed on the National Register of Historic Places in 1979.

The Sproul's Cafe building is a historic commercial building at 128 Main Street in Bar Harbor, Maine. The 2-1/2 story Second Empire building was built in 1880, and was home until 1903 of a nationally recognized gathering place for Bar Harbor's summer residents. The building is a rare local commercial survivor of Bar Harbor's heyday as a summer resort community. It was listed on the National Register of Historic Places in 1982. Its present retail tenant is a tourist-oriented shop.
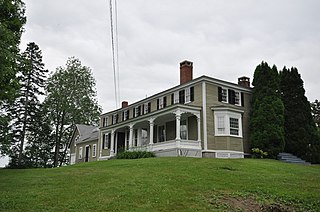
The Gen. Alexander Campbell House is a historic house on United States Route 1 in Cherryfield, Maine. Built in 1790, the originally Federal-style house underwent a number of alterations in 19th century, and now has a somewhat Victorian appearance. The house is notable for being built by Alexander Campbell, a leading figure of Down East Maine during the American Revolutionary War and the subsequent decades. The house was listed on the National Register of Historic Places in 1977, and is a contributing element of the Cherryfield Historic District.

The J.L. Prescott House is a historic house on High Street in North Berwick, Maine. Built in 1865 for a prominent local businessman, it is one of the largest and most elaborate Italianate houses in southern Maine. It was listed on the National Register of Historic Places in 1985. It has been converted into a multiunit apartment house.
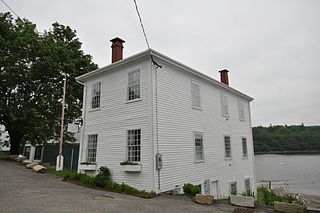
The Gates House is a historic house museum at 344 Port Road in Machiasport, Maine. Built in 1807, it is a remarkably high-quality Federal period house built in what was then a frontier area. The house is now owned by the Machiasport Historical Society, which uses it as its headquarters and museum. It was listed on the National Register of Historic Places in 1975.

The Capt. John McGilvery House is a historic house on East Main Street in Searsport, Maine. Built in 1874 for a popular local ship's captain, it is one of mid-coast Maine's finest examples of residential Second Empire architecture. The house was listed on the National Register of Historic Places, and is a contributing property to Searsport's East Main Street Historic District.

The Clark Perry House is a historic house on Court Street in Machias, Maine. Built in 1868, it is one of Washington County's most elaborate examples of Italianate architecture. It was listed on the National Register of Historic Places in 1979.
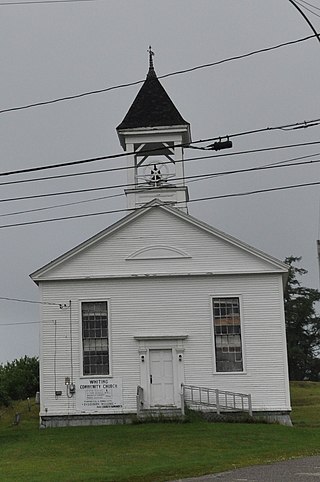
The Union Meeting House, also known as the Whiting Community Church, is a historic church building at 153 United States Route 1 in Whiting, Maine. Built in 1836, it is a distinctive local example of transitional Federal-Greek Revival architecture. It was listed on the National Register of Historic Places in 2014.

The Blake House is a historic house at 107 Court Street in Bangor, Maine. Built in 1858 to a design by local architect Calvin Ryder, it is one of the first Second Empire houses to be built in the state of Maine. It was listed on the National Register of Historic Places on October 31, 1972.
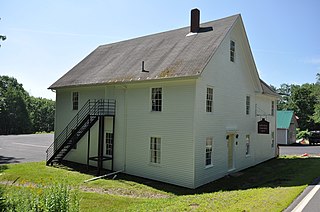
The Bremen Town House, formerly Bremen Town Hall is a historic municipal building on Maine State Route 32 in Bremen, Maine. Built in 1874 and sympathetically enlarged in 1938, it served for many years as the community's town hall, and continues to serve the community as one of its major social gathering points. The building was listed on the National Register of Historic Places in 2000.

The Heal Family House, also known as the Washington Heal House, is a historic house on Maine State Route 127 in Georgetown, Maine. Built about 1798, it is one of a small number of surviving Federal period houses in the rural community. It was owned for more than 100 years by members of the Heal family. It was listed on the National Register of Historic Places in 1994.






















