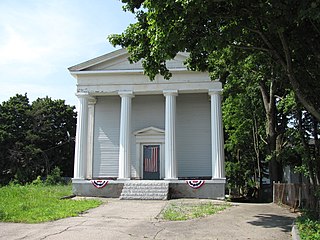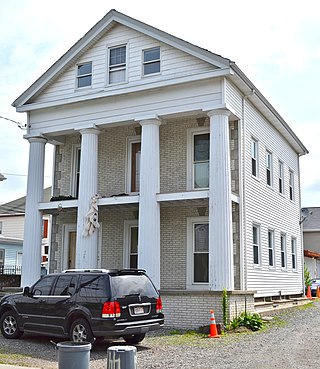James Sullivan Wiley was a U.S. Representative from Maine.

The Horatio G. Foss House is a historic house at 19 Elm Street in Auburn, Maine within the Main Street Historic District. It was built in 1914 to a design by Gibbs & Pulsifer for Horatio Gates Foss, owner of a major local shoe factory, and is also notable for its well-preserved Colonial Revival styling. It was listed on the National Register of Historic Places in 1976.

The Ocean Park Historic Buildings are a group of four religious community structures in the center of the Ocean Park area of Old Orchard Beach, Maine. Also known as Temple Square, they form the heart of the summer camp meeting established in 1881. The buildings include The Temple, one of the only octagonal church buildings in the state. The buildings were listed as a historic district on the National Register of Historic Places in 1982.

The East Attleborough Academy is an historic former school building at 28 Sanford Street in Attleboro, Massachusetts. Built in 1843, it is the town's only example of a Greek Revival temple front building. It originally served as a private academy, and has since served as the town's first high school, and as an office building. It is now home to the town's historical society. The building was listed on the National Register of Historic Places in 1985.

The Call-Bartlett House is a historic house in Arlington, Massachusetts. Built in 1855, it is one of the town's finest examples of Greek Revival architecture. The house was listed on the National Register of Historic Places in 1985.

Magnolia Grove is a historic Greek Revival mansion in Greensboro, Alabama, United States. The house was named for the 15-acre (6.1 ha) grove of Southern magnolias in which it stands. It was added to the National Register of Historic Places on April 11, 1973, due to its architectural and historical significance. It now serves as a historic house museum and is operated by the Alabama Historical Commission.

The Francis Buttrick House is a historic house at 44 Harvard Street in Waltham, Massachusetts. Built before 1852, it is one of a small number of temple-front Greek Revival houses in the city. It was listed on the National Register of Historic Places in 1989.

The Elm Street Congregational Church and Parish House is a historic church complex at Elm and Franklin Streets in Bucksport, Maine. It includes a Greek Revival church building, built in 1838 to a design by Benjamin S. Deane, and an 1867 Second Empire parish house. The church congregation was founded in 1803; its present pastor is the Rev. Debra Arnold. The church and parish house were listed on the National Register of Historic Places in 1990.

The Former Free Will Baptist Church is a historic church building at 12 High Street in Milo, Maine. It is home to the Milo Historical Society Museum. Built in 1853, this wood-frame structure was Milo's first church, shared initially by Baptist and Free Will Baptist congregations before becoming the exclusive property of the latter. It has served as the local history museum since 1996. The building was listed on the National Register of Historic Places in 2000.

The Durham House is a historic house on Ball Park Road in Goshen, New Hampshire. Built about 1860, it is one of a cluster of plank-frame houses built in the rural community in the 19th century. This one is further note for its Greek Revival features, and its construction is tentatively ascribed to James Chandler, a noted local builder. The house was listed on the National Register of Historic Places in 1985.

The American Woolen Company Foxcroft Mill or Mayo & Son Woolen Mill is a group of seven historic buildings and three structures on East Main Street in downtown Dover-Foxcroft, Maine. The district is located on 2.77 acres (1.12 ha). The Foxcroft Mill is located on the west side of the Piscataquis River, which flows through downtown Dover-Foxcroft. The buildings were built between 1844 and 1941, and have been listed on the National Register of Historic Places.

The Chandler-Parsons Blacksmith Shop, now the Blacksmith Shop Museum, is a historic blacksmith shop at 107 Dawes Road in Dover-Foxcroft, Maine. Believed to be built in the early 1860s, it is one of a very small number of relatively unaltered rural 19th-century blacksmithies in the state. It is owned and operated by the local historical society as a museum, and was listed on the National Register of Historic Places in 1989.

The Gov. Abner Coburn House is a historic house on Main Street in Skowhegan, Maine. Built in 1849 by a local master builder, it is one of the town's finest examples of Greek Revival architecture. It was built for Skowhegan native Abner Coburn, one of its wealthiest citizens, who served one term as Governor of Maine. The house was listed on the National Register of Historic Places in 1974.

The Observer Building is a historic commercial and residential building located at 128 Union Square in Dover-Foxcroft, Maine. Built in 1854, it is an architecturally unusual Greek Revival wood-frame "flatiron" triangular building with a variable-pitch gable roof. In addition to its architectural significance, it is also historically significant as the home for many years of The Piscataquis Observer, one of Maine's oldest weekly newspapers. The building is now owned by the Dover-Foxcroft Historical Society, which uses it as a museum and storage space.

The Zebulon Smith House is a historic house at 55 Summer Street in Bangor, Maine. Built in 1832, it is one of the two oldest houses in the state of Maine to be built with a Greek Revival temple front. The house was listed on the National Register of Historic Places in 1974.

The Thacher-Goodale House is a historic house at 121 North Street in Saco, Maine. Built in 1827, it is a sophisticated early expression of Greek Revival architecture, retaining significant Federal period details. Built for George Thacher, Jr., a lawyer, it was owned for many years by members of the Goodale family, most notably the botanist George Lincoln Goodale. The house was listed on the National Register of Historic Places in 1976.

The Peter Grant House is a historic house at 10 Grant Street in Farmingdale, Maine. Built in 1830, it is one Maine's oldest surviving examples of Greek Revival architecture, with a temple front overlooking the Kennebec River. It was listed on the National Register of Historic Places on May 17, 1976.

The Kennebec County Courthouse is located at 95 State Street in Augusta, Maine, the state capital and county seat of Kennebec County. Built in 1829 and twice enlarged, it is one of the oldest examples of Greek Revival architecture in the state, and its earliest known example of a Greek temple front. The building, which is now mostly taken up by county offices, was listed on the National Register of Historic Places in 1974.

The Mill Agent's House is a historic house at Maine State Route 32 and Priest Hill Road in North Vassalboro, Maine. Built in 1851 for the manager overseeing the village's textile mill, it is a large and distinctive example of Greek Revival architecture. It was listed on the National Register of Historic Places in 1983.

The Terry-Hayden House is a historic house on Middle Street in Bristol, Connecticut. Built in 1835 and enlarged in 1884, it is a well-preserved example of a Greek Revival house with a four-column temple portico. Now part of a professional office complex called Terry Commons, it was listed on the National Register of Historic Places in 1982.





















