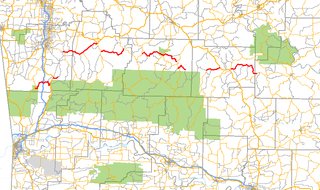
The Hicks-Dugan-Deener House is a historic house at 306 E. Center St. in Searcy, Arkansas. It is a single story wood frame structure, with a side gable roof, a cross-gable projecting section at the right side, and a four-column Greek Revival gable-topped entrance portico. Built about 1855, it is one of Searcy's few surviving pre-Civil War houses. Its first owner, William Hicks, was the son of one of Searcy's first lawyers, Howell Hicks, and served as a lawyer and state representative. Walter Dugan, the next owner, was a prominent local businessman, owning the local telephone company.

Smyrna Methodist Church is a historic church in rural White County, Arkansas. It is located west of Searcy, on Jaybird Lane just south of Arkansas Highway 36. It is a single story wood frame structure, with a gabled roof, mainly weatherboard siding, and a stone foundation. A small open belfry rises from the roof ridge, topped by a gabled roof. The front facade has a projecting gabled vestibule, its gabled section finished in diamond-cut wooden shingles. The main gable is partly finished in vertical board siding, with decorative vergeboard woodwork attached to the roof edge. Built in 1854, it is one of the county's few surviving pre-Civil War buildings, and its finest surviving Greek Revival church. Some of the logs used to build the church began growing as trees in the early 1600s.
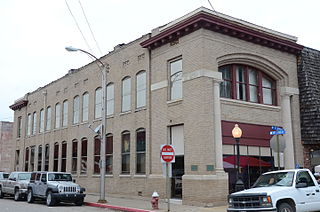
The Bank of Searcy is a historic bank building at 301 North Spruce Street in downtown Searcy, Arkansas. It is a two-story buff brick structure, whose main entrance is flanked by Doric columns supporting a segmented arch. The building has other vernacular elements of the Classical Revival, including segmented-arch window bays on the facade facing Arch Avenue. It was built in 1906, following a fire that destroyed many of the commercial buildings on the west side of the courthouse, which stands across North Spruce Street.

The Bank of Marshall Building is a historic commercial building at the southeast corner of Main and Center Streets in downtown Marshall, Arkansas. It is a 1-1/2 story brick masonry structure, built in 1913-14 by Jasper Treece, a local builder, in a vernacular Colonial Revival style. Its front facade is three bays wide, with an arched window bay to the left of the central entrance, and a square window bay to the right. A narrow band of windows is set in the half story, highlighted by bands of stone acting as sills and lintels. The bank, established in 1914, and apparently failed during the Great Depression.
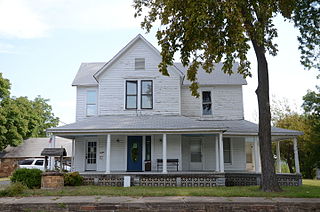
The Bromley-Mills-Treece House is a historic house on Main Street in Marshall, Arkansas. It is a 2-1/2 story wood frame structure, with a cross-gable configuration, clapboard siding, two interior brick chimneys, and a concrete foundation. A single-story porch wraps around two sides of the house, supported by columns on stone piers, with decorative latticework between the bays. Built in 1905, the house is a good example of a well-preserved vernacular structure with minimal Colonial Revival styling.

The Campbell Post Office–Kuykendall General Store is a historic residential–commercial building in rural Searcy County, Arkansas. It is located on County Road 73, northwest of Oxley, Arkansas. It is a single-story wood frame structure with modest Greek Revival styling. Its construction date was long thought to be 1920, but it was more likely built around 1900, still an extremely late date for the Greek Revival. It was converted into a post office and general store in the 1920s by Henry Kuykendall.

The Dugger and Schultz Millinery Store Building is a historic commercial building at the southwest corner of Glade and Nome Streets in Marshall, Arkansas. It is a single-story structure, built out of rusticated stone in the style typical of the Ozark Mountains. The rounded-arch openings of the facade, the entrance recessed in the rightmost, give the building a Romanesque Revival flavor. It was built in 1905 by Frazier Ashley, a local stonemason, and initially housed a hatmaker's shop.

The Ferguson Gas Station is a historic automotive service station at Center Street and United States Route 65 in Marshall, Arkansas. It is a small single-story structure, with sandstone walls and brick quoining at the corners and openings. It has a steeply pitched gable roof, with a slightly projecting cross gable above the entrance. The station was built about 1927 by Zeb Ferguson, in a style first popularized by the Pure Oil Company.
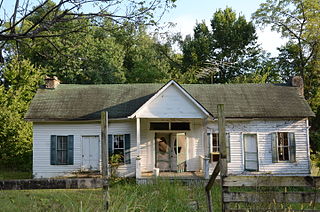
The Benjamin Franklin Henley House is a historic house in rural Searcy County, Arkansas. It is located northeast of St. Joe, on the south side of a side road off Arkansas Highway 374. It is a single-story wood frame dogtrot house, with a projecting gable-roofed portico in front of the original breezeway area. The house was built in stages, the first being a braced-frame half structure in about 1870, and the second room, completing the dogtrot, in 1876.

The Jesse N. Cypert Law Office is a historic commercial building at 104 East Race Street in Searcy, Arkansas. It is a vernacular single-story brick structure, sharing party walls with its neighbors. The front facade is divided into bays by corbelled brickwork, with a double door in the central bay on the first floor, and windows in the flanking bays. Above these are separately-articulated bays housing vents, and there is a simple brick cornice at the top. Built c. 1880, this building is a well-preserved local example of the vernacular commercial architecture of the period.

The Old Searcy County Jail is a historic building on Center Street, on the south side of the courthouse square in Marshall, Arkansas. It is a two-story stone structure, built out of local sandstone, with a pyramidal roof topped by a cupola. The front facade, three bays wide, has a central bay that projects slightly, rising to a gabled top, with barred windows at each level. The main entrance is recessed in the rightmost bay. The building's interior houses jailer's quarters on the ground floor and cells on the upper level. Built in 1902, it was used as a jail until 1976, and briefly as a museum thereafter.

The Col. John Critz Farm Springhouse was a historic farm outbuilding in rural western White County, Arkansas. It was located northwest of Searcy on the south side of County Road 818. It was a single-story masonry structure, fashioned out of a combination of cut and rustic rubble stone and covered by a gabled roof. The westernmost part of the building, which housed the well, was enclosed in wooden latticework, with a latticework door providing access. Built in 1858, it was the oldest known springhouse in the county, and was also unusual for its mixed stone construction.

The Searcy County Courthouse is located on Courthouse Square in Marshall, Arkansas. It is a two-story stone structure, with a hip roof. The walls are fashioned out of rustically cut native sandstone, and it is topped by a metal hip roof with widely overhanging eaves. The front entrance is sheltered by a single-story porch supported by cast stone columns. The courthouse, the third for Searcy since its incorporation in 1838, was built in 1889 on the site of the second courthouse, which was destroyed by fire. The first courthouse was in Lebanon, about 6 miles (9.7 km) to the west, before being moved to Marshall in 1855.
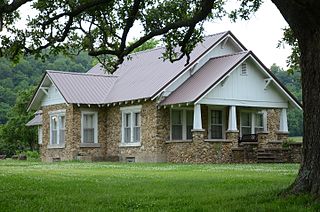
The Greene Thomas House is a historic house in rural Searcy County, Arkansas. It is located north of Leslie, on the west side of County Road 74 south of its junction with County Road 55. It is a single-story stone structure, fashioned out of smooth rounded creek stones. It has a front-facing gable roof with an extended gable supported by large brackets, and a porch with a similar gable, supported by sloping square wooden columns. Built in 1930, it is a fine regional example of Craftsman style architecture in a rural context.

The Treat Commercial Building is a historic commercial building on Oak Street, between High and 4th Streets, in Leslie, Arkansas. It is a single-story brick structure, with a vernacular early-20th century storefront and sharing party walls with its neighbors. The front has a pair of plate glass windows flanking a recessed entrance, and is topped by a parapet. The interior retains original fixtures and a coffered pressed-metal ceiling. Built in 1910, it is one of Leslie's oldest commercial buildings.

The Gray-Kincaid House is a historic house in rural White County, Arkansas. It is located about 0.5 miles (0.80 km) southeast of the junction of County Roads 46 and 759, northeast of the small community of Crosby and northwest of Searcy. It is a single-story wood-frame structure, with a side gable roof and board and batten siding. A shed-roof extension extends across the southern facade, while the principal (north-facing) facade has an entry near its center and four sash windows. A stone chimney rises from the eastern end. The house was built as a traditional dogtrot in about 1910, with an attached rear ell, but the latter was destroyed in a storm in the 1940s, and the dogtrot breezeway has been enclosed, transforming the house into center-hall plan structure.

The Lightle House is a historic house on County Road 76 in White County, Arkansas, just north of the Searcy city limits. It is a single story wood frame structure, with a side gable roof, a shed-roof porch across the front, and a central chimney. An addition extends to the rear, giving it a T shape, with a second chimney projecting from that section. Built about 1920, it is the county's only known surviving example of a "saddlebag" house.

The Searcy Municipal Courthouse, formerly the Searcy Post Office is a historic government building at Gum and Arch Streets in downtown Searcy, Arkansas. It is a two-story brick building with Renaissance Revival styling. The central bays of its main facade are articulated by paneled pilasters of the Corinthian order, with large two-story windows flanking a two-story entrance, all set in recessed segmented-arch openings. The shallow hipped roof has elongated eaves with large brackets. The building was designed by Oscar Wenderoth and built in 1914, and is the only high-style Renaissance Revival building in White County.
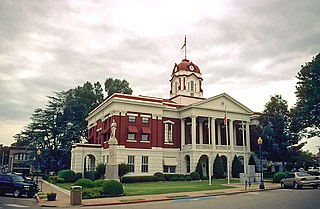
The White County Courthouse is located at Court Square in the center of Searcy, Arkansas, the county seat of White County. It is a two-story structure, built out of stone and brick, with a hip roof capped by an elaborate cupola with clock faces in its bowed roof. The building is roughly H shaped, with wings at the sides that project slightly to the front and rear. The ground floor is faced in dressed stone, while the upper floor is finished in brick. Entrance is made through an arcade of rounded arches, which support a Greek pedimented temple projection that has four fluted Corinthian columns. The courthouse was built in 1871 and enlarged by the addition of the wings in 1912. In addition, repairs were conducted by the Civil Works Administration in 1933.

The Williams House was a historic house about 0.25 miles (0.40 km) north of Arkansas Highway 267 on County Road 54, southwest of Searcy, Arkansas. It was a single story cross-gabled wood frame structure, clad in a combination of weatherboard and asbestos shingling, with a foundation of brick piers. Its eastern gable end was notable for its particularly ornate decoration. It was built about 1910.


