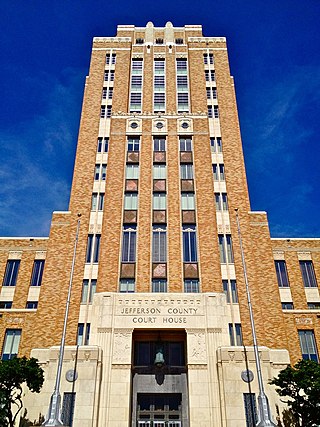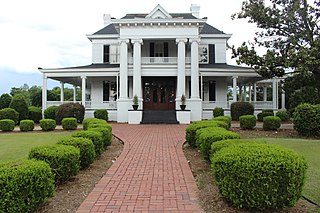
The Washington County Courthouse is a historic courthouse located at Salem, Washington County, Indiana. It was designed by Harry P. McDonald and his brother, both of Louisville, and built in 1886. It is a Richardsonian Romanesque building and faced with limestone from the area was used in the construction. It is two-stories above a raised basement and features a five-story corner clock tower with a conical roof. It is the third courthouse at that location.

The Butler County Courthouse is a government building of Butler County located in the county seat, Butler, Pennsylvania.

Jackson County Courthouse is a two-story brick building designed by architect W.W. Thomas and built in 1879 in Jefferson, Georgia. Its Classical Revival clock tower was added in 1906. It was one of the first post-Civil War county courthouses built in Georgia. It is unusual for surviving little-altered since construction. In 2004, a new courthouse was built in Jefferson.

Burke County Courthouse in Waynesboro, Georgia is a "carpenter Romanesque" building completed in 1857. It is one of just four courthouses in Georgia that were built in the 1850s and still serve as courthouses. It was listed on the National Register of Historic Places in 1980. L.F. Goodrich is credited as the building's architect and he also designed the Jenkins County Courthouse in Millen, Georgia.

The Jefferson County Courthouse in Beaumont, Texas is one of the tallest courthouses in the state, and is an excellent example of Art Deco architecture. Built in 1931, it is the fourth courthouse built in Jefferson County. It was designed by Fred Stone and Augustin Babin, and is thirteen stories high. In 1981, an annex was added to the west side of the courthouse.

The Archer County Courthouse and Jail is a historic courthouse building on Public Square and Sycamore and Pecan Streets in Archer City, Texas.

The Bartow County Courthouse, built in 1902, is an historic redbrick Classical Revival style county courthouse located on Courthouse Square in Cartersville, Bartow County, Georgia, United States. Designed by the Louisville, Kentucky architectural firm of Kenneth McDonald & Co. together with self-taught Georgia architect J. W. Golucke, who is said to have designed 27 courthouses in Georgia and four in Alabama, it is Bartow County's third courthouse and the second one built in Cartersville. The first courthouse built in Cassville, while the county was known as Cass County, was burned by General Sherman's troops in 1864. In 1867 the county seat was moved to Cartersville and the second courthouse was built in 1873. It proved to be unsatisfactory because court proceedings had to be halted while trains passed by on the nearby railroad. In 1992 a courthouse annex known as the Frank Moore Administration and Judicial Center was completed. While the 1902 building is still used for some court purposes, most of the proceedings are held in the 1992 building.

Grand Forks County Courthouse is a Beaux Arts style building in Grand Forks, North Dakota, United States, that was listed on the National Register of Historic Places in 1980. It is a "richly decorated white limestone structure in a modified Classical Revival style, topped with a massive cast iron dome."
McDonald Brothers founded in 1878 was a Louisville-based firm of architects of courthouses and other public buildings. It was a partnership of brothers Kenneth McDonald, Harry McDonald, and Donald McDonald.

William J.J. Chase was an American architect of Atlanta, Georgia.

The Muhlenberg County Courthouse, located at 100 S. Main St. in Greenville, is the center of government of Muhlenberg County, Kentucky. Built in 1907, the courthouse was Muhlenberg County's third permanent courthouse since the county's creation in 1798. Louisville-based architects Kenneth McDonald Sr., and William J. Dodd – among the most prominent architects in the region at the turn of the 20th century – designed the courthouse. Their Beaux-Arts design features a recessed entrance pavilion set atop a flight of ten stairs and topped by a portico - which exhibits elements of the Neoclassical style - supported by columns. The building is topped by a Baroque octagonal cupola with a clock face on four sides. The interior floor plan is symmetrical.

The Jefferson County Courthouse in Birmingham, Alabama is the main county courthouse of Jefferson County, Alabama. It is the county's sixth main courthouse building, and the third in Birmingham. The cornerstone was laid in 1929, and the building was completed in 1932. The prior courthouse was demolished in 1937. The new courthouse was added to the National Register of Historic Places in 1982.

The Pulaski County Courthouse is located at 405 West Markham Street in downtown Little Rock, Arkansas, the state capital and the county seat of Pulaski County. It is set among a number of other state and city government buildings, on a city block bounded by West Markham, Spring, West 2nd, and South Broadway Streets, with a county park occupying the western portion of the block. The courthouse has two portions: an elaborate Romanesque edifice built of stone and brick in 1887–89 to a design by Max A. Orlopp, and a large four-story Beaux Arts annex designed by George Mann and added in 1913–14. The annex is acknowledged as one of Mann's most successful commissions.

The Quitman County Courthouse and Old Jail is a historic building in Georgetown, Georgia. It was listed on the National Register of Historic Places in 1995.

The Antelope County Courthouse, in Neligh in Antelope County, Nebraska, was built in 1894. It was listed on the National Register of Historic Places in 1980. As of 1980, it was one of the oldest courthouses still in use in Nebraska.

Thomas Firth Lockwood was the name of two architects in the U.S. state of Georgia, the father and son commonly known as T. Firth Lockwood Sr. (1868-1920) and T. Firth Lockwood Jr. (1894-1963). Thomas Firth Lockwood Sr. came with his brother Frank Lockwood (1865-1935) to Columbus, Georgia, from New Jersey to practice architecture.

The Jefferson County Courthouse in Courthouse Square in Louisville, Georgia was built in 1904. It was listed on the National Register of Historic Places in 1980. It is also a contributing property to the Louisville Commercial Historic District.

The Owen County Courthouse and Jail in Owenton, Kentucky was listed on the National Register of Historic Places in 1976. The complex of two buildings also contributes to the National Register-listed Central Owenton Historic District.

The Fillmore County Courthouse is a historic building in Geneva, Nebraska, USA, and the courthouse for Fillmore County. It was built in 1892 by L. F. Pardue for a cost of $46,176.55 and designed in the Richardsonian Romanesque style by the architect George E. McDonald. It was partly modelled after the Gage County Courthouse. Clocks on each side of the tower, designed by W. P. McCall, were added in 1909.

The Louisville Commercial Historic District, in Louisville, Georgia, is a historic district which was listed on the National Register of Historic Places in 1994.





















