
The Oregon Commercial Historic District is a historic district in Oregon, Illinois, that has been listed on the National Register of Historic Places since 2006. The district is roughly bordered by Jefferson, Franklin, 5th and 3rd Streets in Oregon. It is one of six Oregon sites listed on the National Register and one of three to be so listed since the turn of the 21st century. The other two are the Oregon Public Library, listed in 2003, and the Chana School, listed in 2005.
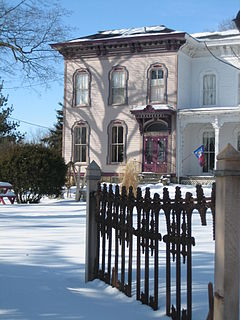
The houses in the Sycamore Historic District, in Sycamore, Illinois, United States, cross a variety of architectural styles and span from the 1830s to the early 20th century. There are 187 contributing properties within the historic district, 75% of the districts buildings. Many of the homes are associated with early Sycamore residents, usually prominent business leaders or politicians. Houses within the district are known by, either their street address or by a name associated with a prominent owner or builder. For most of the houses, the latter is true.
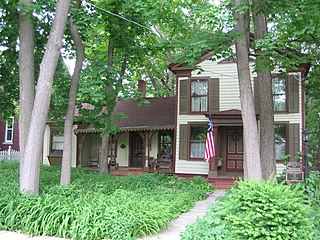
The Lampert-Wildflower House is a home in the U.S. city of Belvidere, Boone County, Illinois. The main, upright, portion of the house was constructed in 1838 and the wing section was added to the home during the 1860s. It passed through the hands of several owners until it was purchased by Phillip C. Lampert who is responsible for the wildflower covered lawn. The property contains five types of rare plants and is semi-wooded, shaded by 32 trees. The home is a distinct example of Upright and Wing construction, though it retains some elements of the Greek Revival style it was originally designed in. The wing section of the house features a front porch decorated with Gothic Revival and Queen Anne style elements. The house was listed on the U.S. National Register of Historic Places for its architectural significance in 2005.

The William H. Roberts House is a late 19th-century house located in Pecatonica, Illinois, United States. The house was built in 1883 for Dr. William H. Roberts, who died three years later at the age of 33. The building features a combination of elements from three distinct architectural styles, Italianate, Queen Anne and Gothic revival. The building functioned as both Roberts's house and office. The house is the only building in Pecatonica listed on the United States National Register of Historic Places, a status it attained in 1979.

The Lake–Peterson House, also known as Jenny's, is a Victorian Gothic Revival home in Rockford, Illinois, United States. The house was built in 1873, probably by prominent Rockford citizen John Lake - its first owner, but its architect is unknown. The house is a significant example of Gothic Revival architecture and is considered one of the finest such homes in the U.S. state of Illinois. The Lake–Peterson House is owned and maintained by Swedish American Hospital in Rockford and stands adjacent to the main hospital complex along Business US 20. The building and its carriage house were added to the U.S. National Register of Historic Places in 1980.

The Chick House is a former hotel building constructed in 1857 in the city of Rockford, Illinois, United States. The building's construction was financed by three Rockford citizens and it operated as a hotel from its opening until 1951. The hotel was purchased by Thomas Chick in 1888 and he renamed it from the Griggs House to the Chick House. In 2004 the city of Rockford purchased two-thirds of the building and made some modifications to the structure. The building is a mesh between the Greek Revival and Italianate styles and feature simple ornamentation that contrasts with a neighboring building. The Chick House is a Rockford Landmark and was listed on the U.S. National Register of Historic Places in 1997.

The Elihu Benjamin Washburne House, also known as the Washburne-Sheehan House, is a 1+1⁄2-story Greek Revival house located at 908 Third Street in Galena, Illinois. Constructed in 1844–45, the building was built for and owned by Elihu Benjamin Washburne, a prominent Galena lawyer who served in Congress during the American Civil War, and as Secretary of State and Minister to France under President Ulysses S. Grant, another famous Galenian. The Washburne House was added to the U.S. National Register of Historic Places in 1973.

The Galena Historic District is a historic district located in the city of Galena, Illinois, United States. The historic district encompasses 85 percent of the city of Galena and includes more than 800 properties. The downtown area consists of three successive tiers made up of Main, Bench and Prospect Streets. Within the boundaries of the district are such notable homes as the Ulysses S. Grant Home and the Elihu B. Washburne House. The Galena Historic District was added to the U.S. National Register of Historic Places in 1969.
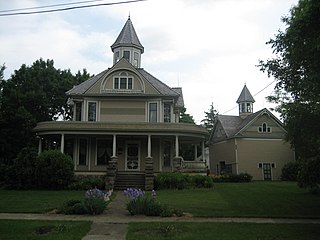
The Lucien Boneparte Covell House is a historic house located in the village of Richmond, Illinois, USA. The house is an example of Queen Anne style architecture and was built in 1905. The Covell House was listed on the U.S. National Register of Historic Places in 1989.

The Townsend Home is a historic house located about 3 miles (4.8 km) from Stockton, Illinois, in Jo Daviess County. It is a fine example of an Upright and Wing style house with Greek Revival detailing and was completed in 1856. The house was listed on the U.S. National Register of Historic Places in 2005.
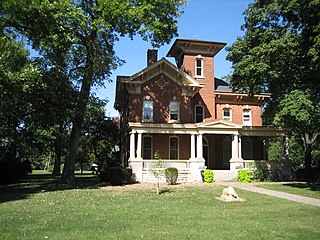
The Thomas A. Beach House is a historic home located in Fairbury, Illinois, United States. Built in 1872, it is a fine example of Italianate architecture, and has been compared with a landmark example of the style. The house was added to the U.S. National Register of Historic Places in 1983.

Washington Park Historic District, also known as Washington Square is a historic district in and around Washington Park in the city of Ottawa, Illinois, United States. Washington Park was the site of the first Lincoln-Douglas debates of 1858 and is surrounded by several historic structures. The park was platted in 1831 and the historic district was added to the United States National Register of Historic Places in 1973.

The Andrew J. O'Conor III House, also referred to as "Riverbend" and "Buena Vista," is a historic home in the city of Ottawa, Illinois, United States. The structure that exists today was originally constructed in 1848 and underwent major remodeling in 1922. The house was added to the U.S. National Register of Historic Places in 1993.

The Fisher–Nash–Griggs House, also known as the Cottage Home, is a historic high-style Greek Revival house in the city of Ottawa, Illinois, United States. It was added to the U.S. National Register of Historic Places in 1998.
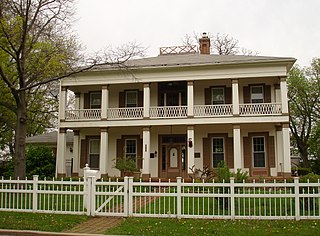
The John Hossack House is a historic house in Ottawa, Illinois, United States. It was built in 1854–55 and was a "station" on the Underground Railroad. It was added to the National Register of Historic Places in 1972.
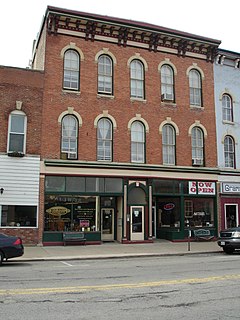
The Knuessl Building is a historic mid-19th Century commercial building in downtown Ottawa, Illinois. It was built around 1868 by a local pharmacist. The Knuessl Building was added to the U.S. National Register of Historic Places in 1992.

The Belvidere U.S. Post Office is a historic building located in the Illinois city's downtown business district. It was built in 1911 and represents a good example of Classical Revival architecture. It was added to the National Register of Historic Places as United States Post Office-Belvidere in 2000.

The William H. Van Epps House is a historic house in Dixon, Illinois. It is an example of Italianate architecture. and was constructed around 1855. The Van Epps House was added to the U.S. National Register of Historic Places in 1982.

The William Ritzman House is a historic house just outside the corporate village limits of Orangeville, Illinois. The house was built around 1847 and is of brick construction in the Greek Revival style. It was added to the U.S. National Register of Historic Places in 2000.

The Gideon Ives House is a historic house at 408 East Jefferson Street in New Boston, Illinois. Gideon Ives, the co-owner of Mercer County's largest general merchandise and grain wholesale business, had the house built for his family in 1857. The house is an early example of the Italianate style; its design mirrors the house across the street, which was built for Ives' business partner, Elmore J. Dennison. The house's roof features bracketed eaves and is topped by a square cupola, and its windows are tall and narrow with cast iron hoods. The entrance is flanked by pilasters, a Greek Revival element; the style was still popular at the time, and its presence reflects the transition between Greek Revival and Italianate as popular American architectural styles.























