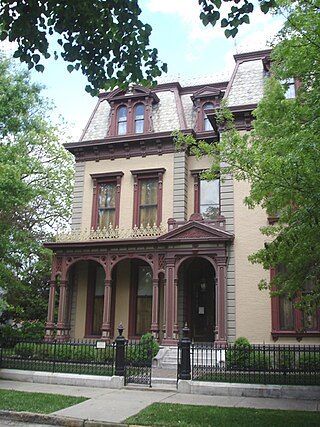
The Reitz Home Museum is a Victorian house museum located in the Riverside Historic District in downtown Evansville, Indiana. The museum offers year-round guided tours.
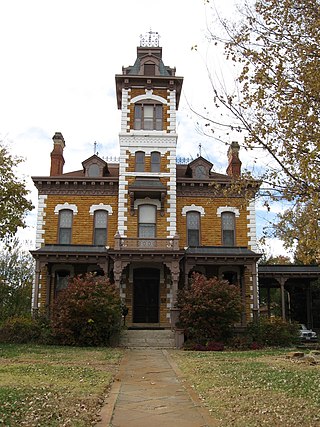
Lebold Mansion is a Victorian-era house in Abilene, Kansas, United States. Lebold Mansion was added to the National Register of Historic Places in 1973.

The Villa Louis is a National Historic Landmark located on St. Feriole Island, in Prairie du Chien, southwestern Wisconsin. The villa and estate are a historical museum operated by the Wisconsin Historical Society. The site has been restored to its appearance during the late 19th century, when it was the estate of the prominent H. Louis Dousman family, descendants of a fur trader and entrepreneur.

Castle Hill is a 56,881 sq ft (5,284.4 m2) mansion in Ipswich, Massachusetts, which was completed in 1928 as a summer home for Mr. and Mrs. Richard Teller Crane, Jr. It is also the name of the 165-acre (67 ha) drumlin surrounded by sea and salt marsh that the home was built atop. Both are part of the 2,100-acre (850 ha) Crane Estate, located on Argilla Road. The estate includes the historic mansion, 21 outbuildings, and landscapes overlooking Ipswich Bay on the seacoast off Route 1, north of Boston. Its name derives from a promontory in Ipswich, Suffolk, England, from which many early Massachusetts Bay Colony settlers immigrated.

The Judge John C. Flanagan Residence is a historic house in Peoria, Illinois, United States. It was added to the National Register of Historic Places in 1975 and is currently operated as a museum by the Peoria Historical Society.

The Mansion Row Historic District is a national historic district located at New Albany, Indiana. It features some of the various mansions of the city when New Albany was the largest city in Indiana around the time of the American Civil War. The main section is on Main Street from State Street, to 15th Street. A smaller section is on Market Street from E. 7th Street to E. 11th Street.

Montpelier Mansion, sometimes known as the Snowden-Long House, New Birmingham, or simply Montpelier, is a five-part, Georgian style plantation house located south of Laurel in Prince George's County, Maryland. It was most likely constructed between 1781 and 1785. Built by Major Thomas Snowden and his wife Anne, the house is now a National Historic Landmark operated as a house museum. The home and 70 acres (28 ha) remain of what was once a slave plantation of about 9,000 acres (3,600 ha).

The George R. Newell House, also known as Chateau LaSalle, is a historic house in the Stevens Square-Loring Heights neighborhood of Minneapolis. It was originally built for Sumner T. McKnight, a businessman who had interests in lumber and real estate. McKnight sold it almost immediately to George R. Newell, one of the founders in 1870 of the grocery firm Stevens, Morse and Newell. When Newell died in 1921, his son L.B. Newell inherited the company and changed its name to SuperValu. In later years the Chateau was owned by the Freerks family and run as an apartment complex.

The Simon Cameron House, also known as John Harris Mansion and the Harris–Cameron Mansion, is a historic house museum at 219 South Front Street in Harrisburg, Pennsylvania. Built in 1766 and frequently extended and altered, it is one of Harrisburg's oldest buildings, and is nationally notable as the summer residence of Simon Cameron (1799–1889), an influential Republican Party politician during and after the American Civil War. The house and family items were donated to the Historical Society of Dauphin County in 1941, which now operates it as a museum. The mansion was declared a National Historic Landmark in 1975, and is located in the Harrisburg Historic District.

This is a list of the National Register of Historic Places listings in Olmsted County, Minnesota. It is intended to be a complete list of the properties and districts on the National Register of Historic Places in Olmsted County, Minnesota, United States. The locations of National Register properties and districts for which the latitude and longitude coordinates are included below, may be seen in an online map.

Mulberry Fields is a historic home located at Beauvue, St. Mary's County, Maryland, United States. It was built about 1763, and is a large 2+1⁄2-story, 5-bay by 2-bay, hip-roofed brick house. On the front is a two-story Doric portico, built about 1820. The house is the only remaining Georgian "mansion-type" home in an area and has a panoramic view of the Potomac River, with a mile-long allee stretching downhill to the riverbank.

Acorn Hall is an 1853 Victorian Italianate mansion located at 68 Morris Avenue in Morristown, Morris County, New Jersey. It was added to the National Register of Historic Places on April 3, 1973, for its significance in architecture. It serves as the headquarters of the Morris County Historical Society, which operates Acorn Hall as a historic house museum.

Evergreen on the Falls, also known as the Snyder-Carroll House, is an historic 19th century home overlooking the Jones Falls valley and located at Baltimore, Maryland, United States. It is a 2+1⁄2-story, brick mansion in a rural version of the Victorian Italianate style. A serious fire in the early 1970s destroyed the furnishings and most of the interior. It was built about 1860 and was the home of the supervisor of the Mount Vernon Mills, Albert H. Carroll. It is headquarters of the Maryland Society for the Prevention of Cruelty to Animals.

The Mallory–Neely House is a historic residence on 652 Adams Avenue in Memphis, Tennessee, USA. It is located in the Victorian Village district of Memphis. It has been identified as one of numerous contributing properties in the historic district.
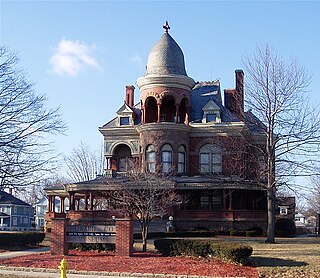
The Seiberling Mansion is a historic house located at Kokomo, Indiana, United States. In 1887, Monroe Seiberling of Akron, Ohio, traveled to Kokomo to open the Kokomo Strawboard Company, which would make shoe boxes out of straw and employ seventy-five people. Within six months, Seiberling, uncle of Goodyear Tire and Rubber Company founder Frank Seiberling, sold the Kokomo Strawboard Company and opened the Diamond Plate Glass Company. He began construction on his mansion in October 1889 at a cost of $50,000, with construction ending within two years. The mansion is built in a mixture of Queen Anne and Romanesque Revival styles.
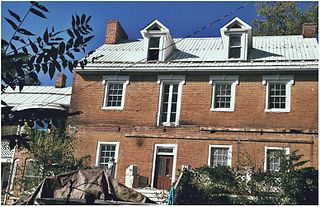
White Bush, alternately spelled Whitebush, is one of Berkeley County, West Virginia's oldest brick mansions. It was built circa 1781–1785 by Archibald Shearer, who had purchased the entire bend of the Potomac River in this area, about 1,200 acres (4.9 km2). The area at that time was part of Frederick County, Virginia. The property was formerly owned by Lord Fairfax, Thomas Fairfax, 6th Lord Fairfax of Cameron but was confiscated as British property during the American Revolutionary War. A grist and saw mill had been established on the riverfront not far from the mansion by 1785.

The Ebenezer Maxwell House, operated today as the Ebenezer Maxwell Mansion, is an historic house located in the West Germantown neighborhood of Philadelphia, Pennsylvania.
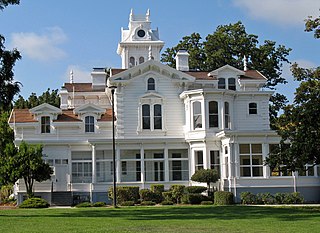
The Meek Mansion is a historic mansion in unincorporated Cherryland, California, just north of Hayward. It is listed on the National Register of Historic Places. Located on nearly 10 acres, the Victorian house was built in 1869 by William Meek.
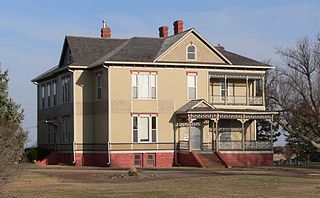
George Meisner House is a rural mansion located approximately one mile north of the town of Shelton, Nebraska. The house was constructed in 1893-1894 and was built in the Queen Anne style. In about 1915, during an "anti-Victorian" period, it was remodeled to more Neo-Classical styling.

Gov. William H. Ross House, also known as The Ross Mansion, is a historic home located near Seaford, Sussex County, Delaware. It was built in 1859, and is a two-story, brick mansion in three main connected blocks in an "H"-shape. It is in the Italianate style and features a three-story tower in the central space. The interior retains its original plaster mouldings, its Victorian trim, doors, and original inside shutters. It was the home of Delaware Governor William H. H. Ross (1814-1887), who built the home along the railroad he helped to establish.























