David Adler was an American architect who largely practiced around Chicago, Illinois. He was prolific throughout his career, designing over 200 buildings in over thirty-five years. He was also a long-time board member of the Art Institute of Chicago.

The Winslow House is a Frank Lloyd Wright-designed house located at 515 Auvergne Place in River Forest, Illinois. A landmark building in Wright's career, the Winslow House, built in 1893–94, was his first major commission as an independent architect. While the design owes a debt to the earlier James Charnley House, Wright always considered the Winslow House extremely important to his career. Looking back on it in 1936, he described it as "the first 'prairie house'."

The Avery Coonley House, also known as the Coonley House or Coonley Estate was designed by architect Frank Lloyd Wright. Constructed 1908–12, this is a residential estate of several buildings built on the banks of the Des Plaines River in Riverside, Illinois, a suburb of Chicago. It is itself a National Historic Landmark and is included in another National Historic Landmark, the Riverside Historic District.
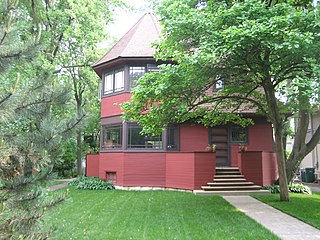
The Robert P. Parker House is a house located in the Chicago suburb of Oak Park, Illinois, United States. The house was designed by American architect Frank Lloyd Wright in 1892 and is an example of his early work. Real-estate agent Thomas H. Gale had it built and sold it to Robert P. Parker later that year. The house was designed by Wright independently while he was still employed by the firm Adler & Sullivan, run by engineer Dankmar Adler and architect, Louis Sullivan; taking outside commissions was something that Sullivan forbade. The Parker House is listed as a contributing property to a U.S. federally Registered Historic District.

Alfred Charles Finn was an American architect. He started in the profession with no formal training in 1904 as an apprentice for Sanguinet & Staats. He worked in their offices in Dallas, Fort Worth, and Houston. His credits during his tenure residential structures, but firm was a leader in steel-frame construction of skyscrapers.

The Adlai E. Stevenson II Farm, also known as Adlai E. Stevenson Historic Home is a historic property located on St. Mary's Road in Mettawa, Illinois. Between 1936 and his death it was the home of Adlai Stevenson II (1900-1965), a Democratic politician who was the governor of Illinois between 1949 and 1953, was twice the Democratic Party's presidential candidate in the 1952 and 1956 elections, and was a candidate for the Democratic presidential nomination again in 1960, losing to Senator John F. Kennedy. Stevenson served as the US Ambassador to the United Nations from 1961 until his death in July 1965. He was America's UN Ambassador during the Cuban Missile Crisis in October 1962. The farm was listed on the National Register of Historic Places and has also been designated a National Historic Landmark. The property is located in the northern suburbs of Chicago, in the Captain Daniel Wright Woods Forest Preserve. It currently functions as a museum.

The Ann Halsted House is a house located at 440 W. Belden Street in the Lincoln Park community area of Chicago, Illinois. Designed in 1883 and built by 1884, the house is the oldest surviving residence designed by Dankmar Adler and Louis Sullivan. The brick house is designed in the Queen Anne style, which can be seen in its pointed bay windows and the detailed brickwork on the cornices and chimneys on the sides of the house; however, the front of the home reflects a French influence. Sullivan's influence on the home's exterior can mainly be seen in the dormers at the front and back and in the pediments on the sides. The fireplace and railings inside the house are also Queen Anne style, though they too reflect early traces of Sullivan's characteristic design.

The David Adler Estate was the house and property of American architect David Adler in Libertyville, Illinois, United States. It is the house most closely associated with his life and career.
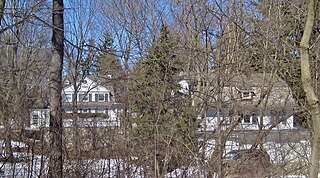
The Mrs. Isaac D. Adler House is a property in Libertyville, Illinois, United States designed by architect David Adler for his mother Therese Hyman Adler.
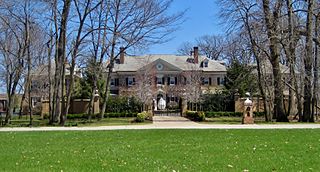
The Lester Armour House is a historic mansion in Lake Bluff, Illinois, United States. It was designed by David Adler in 1931 and is considered one of his most pure works as well as one of his largest.

The Main Library is a historic library on the campus of the University of Illinois Urbana-Champaign in Urbana, Illinois. Built in 1924, the library was the third built for the school; it replaced Altgeld Hall, which had become too small for the university's collections. Architect Charles A. Platt designed the Georgian Revival building, one of several on the campus which he designed in the style. The building houses several area libraries, as well as the University Archives and the Rare Book & Manuscript Library. The Main Library is the symbolic face of the University Library, which has the second largest university library collection in the United States.
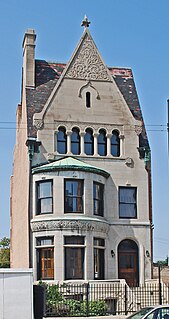
The Harriet F. Rees House (1888) is a historic residence in Chicago, Illinois, United States. Located on the historically important South Prairie Avenue, the Rees house was built for the widow of a real estate developer. In 2014, the house and its coach house were moved a block north in the Prairie Avenue District to make way for expanded entertainment facilities near McCormick Place.
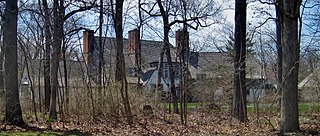
The Harold Florsheim House is a historic house at 650 Sheridan Road in Highland Park, Illinois. The house was built in 1925-28 for businessman Harold M. Florsheim, who later became the president of Florsheim Shoes. Chicago architect Ernest Grunsfeld, who went on to design the Adler Planetarium, designed the house in the French Chateau style. The house includes a gable above the entrance, a multi-story three-sided bay window, casement windows, and a hip roof broken by dormers. Landscape architect Jens Jensen designed the house's grounds, making use of a ravine on the property to instill a sense of privacy.

The Noble Judah Estate is a historic estate at 111 and 211 West Westminster Street in Lake Forest, Illinois. The estate was built from 1925 to 1928 for lawyer Noble Brandon Judah, his wife and National Cash Register heiress Dorothy Patterson, and their children. It includes a main house, a garden, a pool, and several small outbuildings. The main house and the outbuildings were given French Renaissance Revival designs by architect Philip Lippincott Goodwin; their designs include steep roofs, decorative brickwork, and half-timbering. The estate's landscape design was inspired by traditional French gardens and includes a small Korean boxwood garden with a geometric layout.
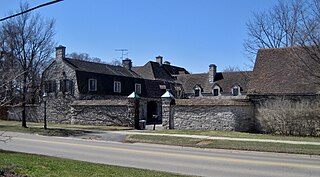
The Green Bay Road Historic District is a residential historic district in Lake Forest, Illinois. Centered on Green Bay Road, a historic postal and military road that once connected Chicago with Green Bay, Wisconsin, the district includes 147 contributing buildings. The houses in the district are mainly country estates built in the late nineteenth and early twentieth century for some of the Chicago area's wealthiest residents. The Onwentsia Club, a country club to which most of the district's residents belonged, was the center of the area's social life and is also part of the district. The district includes works by several prominent Chicago architects, including Howard Van Doren Shaw, David Adler, Ambrose Coghill Cramer, and Chester Howe Walcott. While the Arts and Crafts style preferred by Shaw is common in the district, most of the other houses are designed in revival styles, including Classical Revival, Renaissance Revival, Colonial Revival, and Tudor Revival.
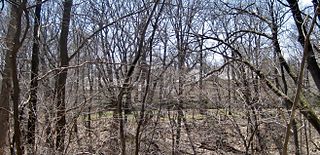
The Mrs. C. Morse Ely House is a historic house at 111 Moffett Road in Lake Bluff, Illinois. The house was built in 1923 for Mrs. C. Morse Ely, one of several wealthy Chicagoans who built homes in Lake Bluff in the early twentieth century. Architect David Adler gave the house a French Renaissance Revival design inspired by the French château La Lanterne. Adler was well known for his eclectic designs, and French architecture heavily influenced his work. The house's design includes a symmetrical plan, quoins and other ornamental brickwork, limestone pilasters and pediments, casement windows, and five chimneys.
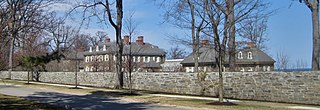
The Helen Shedd Reed House, also known as the Mrs. Kersey Coates Reed House, is a historic house at 1315 N. Lake Road in Lake Forest, Illinois. Built in 1931–32, the house was the home of Helen Shedd Reed and her children; it replaced a 19th-century house called Elsinore where Reed and her husband Kersey Coates Reed had lived until the latter's death in 1929. Architect David Adler, who was best known for his eclectic work, designed the house in the Georgian Revival style. The house is divided into a main section and a service wing and features five-bay facades on the main section, a transom and segmented arch above the entrance, marble detailing, and several dormers and chimneys. Frances Adler Elkins, a prominent designer and Adler's sister, designed the house's interior.
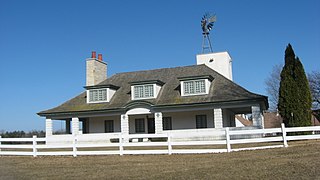
The William McCormick Blair Estate is a historic estate at 982 Sheridan Road in Lake Bluff, Illinois. The estate was built in 1926-28 for financier William McCormick Blair, who was one of the many wealthy and prominent Chicagoans to build an estate in Lake Bluff in the early twentieth century. Architect David Adler, a well-regarded designer of country houses, designed the estate's main house in the Colonial Revival style. The house has a complex, sprawling shape unified by the consistent use of double-hung windows and wood roofing shingles. The estate also includes a garage, a tennis house, two cottages, two sheds, a folly shaped like a Greek temple, a greenhouse, and a garden.
The Louis B. Kuppenheimer Jr. House is a historic house at 789 Burr Avenue in Winnetka, Illinois. The house was built in 1937-38 for Louis B. Kuppenheimer Jr. and his family; Kuppenheimer had inherited a large manor house from his father, who had been the president of a clothing company, but wished to move to a smaller home. Architect David Adler, a prominent architect best known for designing country houses, designed the house in the French Renaissance Revival style. The house's design includes a recessed arched entrance, French doors along the south and west sides, a service wing with a mansard roof, a porch wing, and a dentillated cornice. While the house is smaller than most of Adler's works, it still exhibits the typical themes of his designs, such as eclecticism, symmetry, and attention to detail.




















