
The First Baptist Church is a historic church at the junction of Pine and Carruth Streets in Marvell, Arkansas. It is a large brick masonry structure, with vernacular Collegiate Gothic features. Its main sanctuary and vestibule area occupy the full width and height of the building, while at the northern end there are two stories of offices. The building has a flat roof set behind a brick parapet. Its main facade is divided into three sections, with the main entrance in the western tower-like section. The central bay has a large wood-frame Gothic window, while the flanking bays both have Gothic-arched windows at the second level. The congregation was founded in 1877, and this is its second building. It is the only Collegiate Gothic building in Marvell.
The Monticello Commercial Historic District encompasses a portion of the historic business district of Monticello, the seat of Drew County, Arkansas. The district was listed on the National Register of Historic Places in 2011.

The John Tushek Building is a historic commercial building at 108 Main Street in Lake Village, Arkansas. The two story brick building was built in 1906 by John Tushek, an Austro-Hungarian immigrant who ran a mercantile store on the premises. The building has vernacular Beaux Arts styling popular at the time, presenting facades to both Main and Court Streets. The ground floors of these facades are divided into storefronts with large glass windows, with access to the upper floor offices via an entrance on the corner. The second floor windows are capped with decorative metal crowns, and topped by small oculus windows. The facade is topped by a corbelled brick cornice and parapet.

The Tyson Family Commercial Building is a historic commercial building at 151 Adams Street SE in Camden, Arkansas. Built c. 1923, this vernacular 1+1⁄2 story brick commercial block is one of the few to survive in the city from this time. Its main facade consists of three brick pilasters separated by plate glass windows supported by a metal frame. These are topped by a series of smaller transom windows. The two sections of the front are unequal in size, and one is slightly angled from the other. Although a number of similar buildings were built in the 1920s, most were destroyed by fire in the 1960s. It has always housed a general store.

The Cotton Belt Railroad Office Building is a historic commercial building at 312 East Broad Street in Texarkana, Arkansas. Built c. 1910, this two-story brick building is one of the oldest buildings in downtown Texarkana. Its exterior walls have been stuccoed, and it has a flat roof behind a stuccoed brick parapet. It has vernacular Italianate styling, with two-story pilasters separating the front bays, and dentil molding at the roof line. The main facade is divided into three bays, the central one providing the main entry on the first floor, and an arched-top window above. The flanking bays are plate glass on the first floor, with tripled sash windows above. The building's first tenant was the Cotton Belt Railroad, whose arrival was responsible for Texarkana's significant growth in the early 20th century.
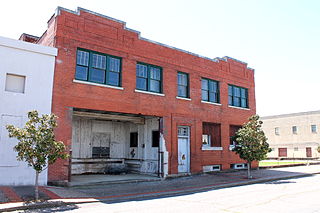
The Swift Building is a historic commercial building at 410 East Broad Street in Texarkana, Arkansas. It is a two-story brick building, with a distinctive brick parapet topped by cast concrete. The main facade has a central doorway, with a series of three sash windows on the right and a recessed loading bay on the left. The building was built c. 1920 by the Swift Meat Company, and is a well-preserved example of a meat packing facility from the period, and a good example of vernacular commercial architecture.
The Planters Bank Building is a historic commercial building at 200 East Hale Street in downtown Osceola, Arkansas. It is a Classical Revival brick and mortar structure, designed by Missouri architect Uzell Singleton Branson and built c. 1920. It is one of the most architecturally sophisticated buildings in the city, which is otherwise dominated by vernacular early 20th-century commercial architecture. It has housed banks for most of its existence, although it briefly served as city hall in 1943–44.
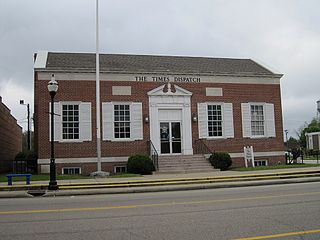
The Old Walnut Ridge Post Office is a historic commercial building at 225 West Main Street in Walnut Ridge, Arkansas. It is a 1+1⁄2-story T-shaped brick structure, five bays wide, with a side gable roof and a full concrete basement. Its Colonial Revival features include a centered entry, flanked by Ionic pilasters and topped by a broken gabled pediment. The remaining bays are filled with nine-over-nine sash windows. The eave is plain concrete, except for a course of modillions just below the roof line. The building was designed under Louis A. Simon of the Office of the Supervising Architect and was completed in 1935. It served as a post office until 1977, and then served as the facilities of the local Times Dispatch newspaper.

The Walnut Ridge Commercial Historic District encompasses the historic town center of Walnut Ridge, Arkansas, the county seat of Lawrence County. The district includes a four-block stretch of Main Street on the northwest side of the railroad tracks, and extends for one and sometimes two blocks on either side. Walnut Ridge was founded as a railroad town in 1875, and soon became a leading economic center in the county. Most of its historic downtown consists of vernacular commercial architecture dating to the late 19th and early 20th centuries, built of masonry and brick, and one or two stories in height. Notable buildings include the 1924 Swan Theatre at 222 West Main Street, the 1935 Old Walnut Ridge Post Office at 225 West Main, and the 1965 Lawrence County Courthouse at 315 West Main, which replaced a c. 1900 structure.
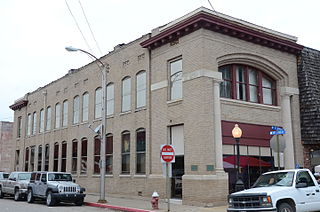
The Bank of Searcy is a historic bank building at 301 North Spruce Street in downtown Searcy, Arkansas. It is a two-story buff brick structure, whose main entrance is flanked by Doric columns supporting a segmented arch. The building has other vernacular elements of the Classical Revival, including segmented-arch window bays on the facade facing Arch Avenue. It was built in 1906, following a fire that destroyed many of the commercial buildings on the west side of the courthouse, which stands across North Spruce Street.
The Beebe Theater was a historic performance space on Center Street in Beebe, Arkansas. It was a two-story brick structure, with a decorative brick-faced marquee extending in front, and decorative brickwork squares and parapet above the second level. A pair of entries flanked the ticket window in an entry that was recessed and raised a few steps above the sidewalk. Built about 1930, the building was a well-preserved example of vernacular commercial architecture found in smaller Arkansas cities.

The Bank of Marshall Building is a historic commercial building at the southeast corner of Main and Center Streets in downtown Marshall, Arkansas. It is a 1+1⁄2-story brick masonry structure, built in 1913-14 by Jasper Treece, a local builder, in a vernacular Colonial Revival style. Its front facade is three bays wide, with an arched window bay to the left of the central entrance, and a square window bay to the right. A narrow band of windows is set in the half story, highlighted by bands of stone acting as sills and lintels. The bank, established in 1914, and apparently failed during the Great Depression.

Powell Clothing Store is a historic commercial building at 201 North Main Street in Beebe, Arkansas. It is a two-story brick building, built about 1885 in what was then the city's economic heart. It is a basically vernacular structure, with modest brick corbelling on the cornice and panels of the front facade. It is one of only a few commercial buildings to survive in the city from that period.

The Staggs–Huffaker Building is a historic commercial building at North Main and West Illinois Streets in Beebe, Arkansas. It is a two-story vernacular brick building, with an angled corner bay. The Main Street facade has a wood-shingled awning extending across the first floor. There is brick corbelling above the second level, and a gabled parapet above. Built about 1880, it is one of a small number of commercial buildings to survive from the city's early railroad-related development.
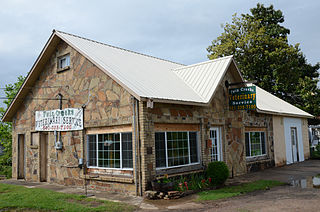
The Lee Service Station is a historic commercial building at 28 South Broadway in Damascus, Arkansas. It is a single-story frame structure with a cross-gable roof configuration, its exterior finished in stone veneer with brick trim. It has a single former garage bay on the right side, the bay opening now enclosed with a pedestrian door at its center. To its left is an office space, with a center entrance flanked by a large multi-pane windows. Door and window openings are trimmed in brick laid in a three-in, three-out pattern, and the stone veneer is in a herringbone pattern. These design elements are all signatures of the builder, Silas Owens, Sr., the master mason who finished the exterior about 1940. The building served as an automobile filling and service station through the 1950s, and has since seen a variety of other commercial uses.

The Tuf Nut Historic Commercial District encompasses two commercial/industrial buildings at 300-312 South Rock Street and 423 East 3rd Street in Little Rock, Arkansas. These brick buildings were built in 1922 and 1927 for the Tuf Nut Garment Manufacturing Company, and are representative of the industrial development of eastern downtown Little Rock during the period between 1922 and 1950. Both buildings are essentially vernacular, representing a trend of that period toward utilitarian forms for industrial architecture.

The Zeb Ward Building is a historic commercial building located at 1001–1003 West Markham Street in Little Rock, Arkansas. It is a two-story masonry structure, with cast iron storefront surrounds and otherwise brick construction. The building has vernacular commercial Italianate style, with narrow windows at the upper level set in segmented-arch and round-arch openings with brick headers. Its front facade is topped by a stepped parapet. It was built in 1881 by Zeb Ward, and was probably built by prison labor, with its bricks fabricated in the prison yard. Zeb Ward was at the time of its construction the lessee and operator of the Arkansas State Penitentiary.

The Atkins Commercial Historic District encompasses the historic business district of Atkins, Arkansas. It extends for two blocks on Main Street and 1st Street, between Church and 2nd Avenues. This area was largely developed between 1890 and 1959 as a trade and manufacturing center for the surrounding area, with most of its architecture dating before 1921. Most of the buildings are brick single-story buildings with vernacular commercial designs.
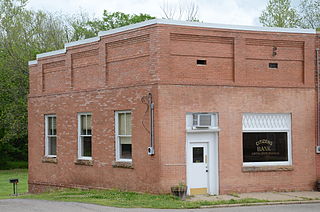
The Pottsville Citizen's Bank is a historic commercial building at 156 East Ash Street in downtown Pottsville, Arkansas. It is a single-story brick building, with vernacular early 20th-century commercial styling, a flat roof and a concrete foundation. It is joined by a party wall to a similar building on the right. Built in 1913, it housed the first bank to establish business in the community.

Voelcker & Dixon was an architectural firm based in Wichita Falls, Texas which designed numerous county courthouses in Texas and some works elsewhere. At least two of their works, the Jack County Courthouse in Jacksboro, Texas and the Chicot County Courthouse in Lake Village, Arkansas, are listed on the National Register of Historic Places.



















