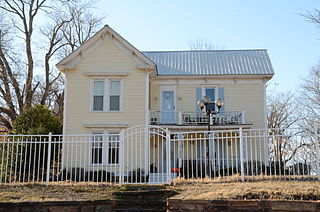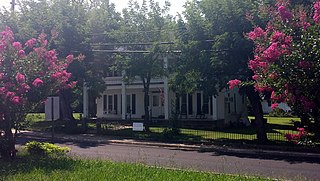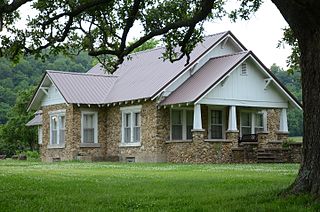
Old Lexington is an unincorporated community in Stone County, Arkansas, United States. Old Lexington is located on Arkansas Highway 110, 6.8 miles (10.9 km) northwest of Shirley. The Joe Guffey House, which is listed on the National Register of Historic Places, is located in Old Lexington.

The Silas Sherrill House is a historic house at the southwest corner of 4th and Spring Streets in Hardy, Arkansas. It is a 1–1/2 story structure, fashioned out of rough-cut native stone, uncoursed and finished with beaded mortar. It has a side gable roof with knee brackets in the extended gable ends, and brick chimneys with contrasting colors and gabled caps. A gable-roof dormer pierces the front facade roof, with stuccoed wall finish, exposed rafter tails, and knee brackets. The front has a single-story shed-roof porch extending its full width, supported by piers of conglomerated stone, and with a fieldstone balustrade. Built in 1927–28, it is a fine local example of craftsman architecture executed in stone.

The Reeves House is a historic house at 321 South Wright Street in Siloam Springs, Arkansas. It is a two-story wood frame structure, with a side gable roof, wood clapboards and shingling, and a stone and concrete foundation. Its front facade is dominated by a central projecting clipped-gable section, whose gable is partially finished in diamond-cut wood shingles, and which shelters a second story porch over a broader first-story porch. Both porches have jigsawn decorative woodwork and turned posts. The house, built in 1895, is one of the finest high-style Queen Anne Victorians in the city.

The Rife Farmstead is a historic farm property in rural Benton County, Arkansas. Located on the west side of County Road 47 about 1.25 miles (2.01 km) north of its junction with Arkansas Highway 264, it consists of a single-story Bungalow-style stone house with a front-gable roof, and a side gable projecting portico. The house was built in 1928 by Luther Rife, and is unusual in this rural setting, where most houses are vernacular in form. The property original had two c. 1910 barns when the property was surveyed in 1988; these are apparently no longer standing.

The Blackburn House is a historic house at Main and College Streets in Canehill, Arkansas. It is a 2 1⁄2-story wood-frame structure, with a cross-gable hip roof and a stone foundation. The house has the asymmetrical massing and decorative wood shingle siding in its gables that are characteristic of Queen Anne architecture, and shed-roof porch extending across its main facade, supported by box columns. The porch has a gabled pediment above the stairs leading to the main entrance, and a symmetry more typical of the Colonial Revival. Built in 1898 by a local doctor, this house is a well-preserved local example of this transitional form.

The D.N. Edmiston House is a historic house on Main Street in Canehill, Arkansas. It is a two-story wood frame structure, with an L-shaped plan, cross gable roof, weatherboard siding, and a stone foundation. Its gable ends have decorative brackets, as do the cornice hoods above the windows. The porch also has decorative bracketed columns. The house was built in 1886, and is a distinctive local example of vernacular Victorian styling.

The Lair House is a historic house at Stone and Elm Streets in Holly Grove, Arkansas. It is a 2-1/2 story wood frame structure, with a complex roof line with two forward gables joined by a horizontal crossing section. The gables rest on projecting window bays, with a small gable-roofed porch between at the attic level. The exterior and interior have retained a wealth of Queen Anne woodwork, despite the conversion of its front porch to a more Craftsman-style appearance. Built about 1905, it is one of Holly Grove's finest examples of Queen Anne architecture.

The George Anderson House is a historic house located in rural central-western Stone County, Arkansas, a few miles west of Big Spring.

The John Bettis House is a historic house on the north side of Arkansas Highway 14 in Pleasant Grove, Arkansas, a short way south of its junction with Stone County Road 32.

The Bonds House is a historic farmstead complex in rural southwestern Stone County, Arkansas. It is located southwest of Fox, northeast of the junction of county roads 2 and 4. The main house is a single-story dogtrot house, with two pens flanking a breezeway under the gable roof. A shed-roof porch extends across the front facade. The house is finished with horizontal planking under the porch, and weatherboard elsewhere. The breezeway has been enclosed, but the original stairs giving access to the attic space has been retained. The property includes two historic outbuildings, as well as several more modern structures, and a stretch of period road. The house was built about 1900, and is one of Stone County's best-preserved dogtrots. It was built by Joe Moody, who grew up in the area, but was owned for many years by the Bonds family.

The Wesley Copeland House is a historic house in rural western Stone County, Arkansas. Located on the north side of a rural road south of Timbo, it is single-story dogtrot log house, finished in weatherboard and topped by a gable roof that overhangs the front porch. The porch is supported by chamfered square posts, and there is a decorative sawtooth element at its cornice. There are two chimneys, one a hewn stone structure at the western end, and a cut stone structure at the eastern end. Built c. 1858, it is a rare antebellum house in the county, and a well-preserved example of traditional architecture.

The Zachariah Ford House is a historic house in rural eastern Stone County, Arkansas. It is located northeast of Pleasant Grove, off County Road 46, on the bluffs overlooking the flood plain of the White River. It is a single-story dogtrot log structure, finished with weatherboard siding and a gable roof that extends over its front porch. It rests on stone piers, and is oriented on a north-south axis. The older of the building's two pens was built about 1856 by Zachariah Ford, and the second pen, breezeway, and roof were built by his son George. The building provides an excellent window into the early evolution of this housing form.

The Anthony Luna House is a historic house at the southwest corner of Main and Spring Streets in Marshall, Arkansas. It is a two-story wood frame structure, with an L-shaped plan, covered by a cross-gable roof, weatherboard siding, and resting on a stone foundation. Its front facade is covered by a two-story porch, supported by square columns, and featuring an intricate jigsawn balustrade. There are two front-facing gable dormers, which, instead of windows, have a star-in-circle design in the gable. The house was built in 1891 for Anthony Luna, then the sheriff of Searcy County.

The Thomas M. Hess House is a historic house on Partee Drive in Marcella, Arkansas. It is a 1 1⁄2-story wood-frame structure, set facing east in a wooded area. It has a side-gable roof, with a cross-gabled ell extending west from the southern end. Its front facade is distinguished by a Queen Anne porch, supported by four decoratively-cut columns and a jigsawn balustrade. The house was built in 1868, and is the oldest known central-hall plan house in Stone County.

The Greene Thomas House is a historic house in rural Searcy County, Arkansas. It is located north of Leslie, on the west side of County Road 74 south of its junction with County Road 55. It is a single-story stone structure, fashioned out of smooth rounded creek stones. It has a front-facing gable roof with an extended gable supported by large brackets, and a porch with a similar gable, supported by sloping square wooden columns. Built in 1930, it is a fine regional example of Craftsman style architecture in a rural context.

The James W. Edie House is a historic house at Jackson and Washington Streets in Judsonia, Arkansas. It is a two-story wood frame structure, with a side gable roof, weatherboard siding, and a stone pier foundation. A cross gable section projects from the center of the front facade, with a single-story porch spanning its width. It is supported by wooden columns with capitals at the top, and has decorative jigsawn balustrades and brackets. Built in 1883, it is one of White County's few surviving 19th-century houses.

The Joe Emmer House was a historic house in rural northern White County, Arkansas. It was located on County Road 47, northwest of the Holly Springs Church. It was a single-story single-pen log structure, with a side gable roof and a shed-roof porch across the front. The logs were hand-hewn and joined by dovetailed notches. A frame addition extended the building to the west. The house was built c. 1890, and was one of about thirty such houses remaining in the county.

The Hunt House is a historic house at 707 West Center Street in Searcy, Arkansas. It is a 1-1/2 story wood frame house, its exterior finished in brick, stucco, stone, and other materials. It is roughly T-shaped, with intersecting gable-roofed sections. The front-facing gable has the entry porch projecting from its left front, and a chimney to its right. Both are formed out of brick with randomly placed stone at the lower levels, and stuccoed brick at the upper levels. Built about 1935, it is one of Searcy's finer examples of English Revival architecture.

The Dr. McAdams House was a historic house at Main and Searcy Streets in Pangburn, Arkansas. It was a 1-1/2 story vernacular wood frame structure, with a hip-over-gable roof, novelty siding, and a foundation of stone piers. A porch extended across the front, supported by posts, with a projecting gable above its left side. Built about 1910, it was one of the best-preserved houses of the period in White County.

The Camp House is a historic house at 4684 West Arkansas Highway 60 in Aplin, Arkansas. It is a 2 1⁄2-story wood-frame house, with a gabled roof, weatherboard siding, and a stone foundation. Its roof has deep eaves with applied decorative elements, and exposed rafter ends in the eaves. The front is adorned by a gable dormer, polygonal bay, and porch, all with bracketed gable roofs. The house was built about 1917 for James Camp, and is one of the small community's most distinctive examples of Craftsman architecture. It is also likely that the house was built from a kit Mr. Camp purchased from Sears, Roebuck.















