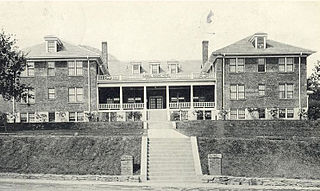
The Daniel Boone Hotel was a hotel and dining facility located in downtown Boone, Watauga County, North Carolina.

The Joseph Taylor Robinson House is a historic house at 2122 Broadway in Little Rock, Arkansas. Built in 1904 for a wealthy lumber merchant, it was the home of Arkansas governor and United States Senator Joseph Taylor Robinson between 1930 and 1937, the period of his greatest influence. Robinson (1872-1937) served as Senate Majority Leader from 1933 to 1937, and was instrumental in the passage of New Deal legislation during the Hundred Days Congress which followed the inauguration of Franklin Delano Roosevelt as President of the United States. Roosevelt was a guest of Robinson's at this house in 1936. It was designated a National Historic Landmark in 1994.

The Lord Block is a historic commercial building in downtown Lewiston, Maine. Built in 1865, it is one of downtown Lewiston's oldest commercial buildings, and a reminder of the city's early commercial character. The building was listed on the National Register of Historic Places in 1986.

The Armory Block is a historic commercial building at 39-45 Park Street in Adams, Massachusetts. Built in 1894-95, it is a fine example of Renaissance Revival architecture, and one of the town's most architecturally sophisticated commercial buildings. It served as the local National Guard armory until 1914, and now houses commercial businesses. It was listed on the National Historic Register in 1982.

The Wollison–Shipton Building is a historic commercial block located at 142-156 North Street in Pittsfield, Massachusetts. Designed by architect H. Neil Wilson, it was built in 1888 when the area north of Park Square developed as a commercial and retail part of downtown Pittsfield.

The Musgrove Block is a historic commercial building at 2 Main Street in the center of Andover, Massachusetts. The three story brick building was built in 1895 on the site of a former town green, and forms part of Andover's central Elm Square intersection. The building exhibits Romanesque Revival styling, featuring granite trim elements and ornate brick detailing. It was listed on the National Register of Historic Places in 1982.

The Union Block is a historic commercial building at 21-29 Lisbon Street in downtown Lewiston, Maine. Built in 1870, it is a good local example of commercial Italianate architecture, built during a significant period of the city's growth. It was listed on the National Register of Historic Places in 1986.
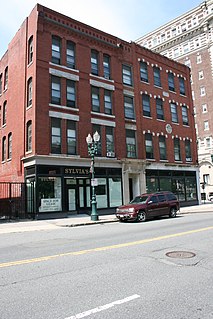
The Bancroft Trust Building, formerly the Dodge Block and Sawyer Buildings, is an historic commercial building at 60 Franklin Street in Worcester, Massachusetts. It is the result of combining the 1883 Sawyer Building with the 1869 Dodge Block, one of the few surviving buildings of Worcester's early industrial age. Both buildings were designed by Fuller & Delano of Worcester, and were combined into the Bancroft Building in 1920. It was added to the National Register of Historic Places in 2002.

The Boone County Courthouse is a historic courthouse in Harrison, Arkansas. It is a two-story brick structure, designed by noted Arkansas architect Charles L. Thompson and built in 1907. It is Georgian Revival in style, with a hip roof above a course of dentil molding, and bands of cast stone that mark the floor levels of the building. It has a projecting gabled entry section, three bays wide, with brick pilasters separating the center entrance from the flanking windows. The gable end has a dentillated pediment, and has a bullseye window at the center.

The Boone County Jail is a historic jail building at Central Ave. and Willow St. in Harrison, Arkansas. It is a two-story red brick building, built in 1914. Its design has been attributed to prominent Arkansas architect Charles L. Thompson. Its hip roof is finished in red tile, as is the roof of the single-story porch sheltering the main entrance. The jail was laid out to house the jailer on the first floor, and the prisoners on the second.
Highway 31 is a north–south state highway in Central Arkansas. The route of 75.34 miles (121.25 km) runs from U.S. Route 79B (US 79B) near Pine Bluff north across US 165, US 70, Interstate 40 (I-40) and US 64/US 67/US 167 before terminating at Highway 5 near Romance.

The Eagle House is a historic house at 217 Ash Street in Lonoke, Arkansas. It is a large two story Bungalow/Craftsman style house, with a cross-gable roof configuration, and an exterior of yellow brick and half-timbered stucco. A long single-story porch extends across the front, supported by brick piers and large curved brackets. The house was designed by architect Charles L. Thompson and built in 1915.
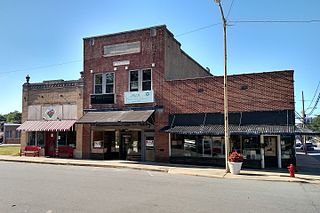
The Lonoke Downtown Historic District encompasses a portion of the central business district of Lonoke, Arkansas. It extends south along Center Street, from the Lonoke County Courthouse to Front Street, and then one block east and west on both sides of Front Street. It extends eastward on the south side of Front Street another 1-1/2 blocks. Lonoke was founded as a railroad community in 1862, and this area represents the core of its downtown area for the period 1900–1945. Most of the district's 23 buildings are commercial structures, one to two stories in height, with brick facades.

The Lonoke County Courthouse is located at 301 North Center Street in downtown Lonoke, the county seat of Lonoke County, Arkansas. It is a four-story masonry structure, finished in red brick, with cast stone trim and a raised brick basement. The main facade has its entrance recessed behind an arcade of two-story Doric columns. It was built in 1928 to a design by Little Rock architect H. Ray Burks.

Kocourek and Son Hardware is a historic commercial building at 110 East North Front Street in Hazen, Arkansas. It is a two-story brick structure, with commercial Italianate styling typical of the early 20th century. It has two storefronts, each with plate glass display windows and recessed entrances, on the ground floor, and four pairs of sash windows on the second, set in segmented-arch openings. Above this are two bands of brick corbelling, with four brick panels articulated by pilasters, each panel with a wrought iron grill at the center. It house the named hardware store from its construction until 2002, and is the city's finest example of early 20th-century commercial architecture.
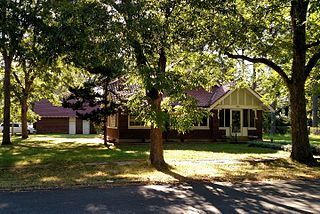
The Shull House is a historic house at 418 Park Avenue in Lonoke, Arkansas. It is a large 1-1/2 story building, its exterior clad in a combination of half-timbered stucco and brick. The roof is tiled, with clipped gables and eaves that show exposed rafter ends in the American Craftsman style. Windows are typically multipane casement windows in groups. The house was built in 1918 to a design by Thompson and Harding.

The Pfeifer Brothers Department Store is a historic commercial building at 522-24 South Main Street in downtown Little Rock, Arkansas. It is a large three story brick structure, with load bearing brick walls and internal steel framing. The ground floor is lined with commercial plate glass display windows, separated by brick pilasters capped with capitals made of terra cotta.
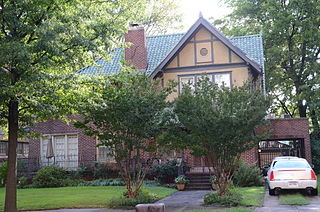
The Schaer House is a historic house at 1862 Arch Street in Little Rock, Arkansas. It is an asymmetrical two story brick house in the Tudor Revival style, designed by Thompson and Harding and built in 1923. Its main roof extends from side to side, with a hip at one end and a gable at the other. On the right side of the front facade, the roof descends to the first floor, with a large half-timbered cross gable section projecting. It also has an irregular window arrangement, with bands of three casement windows in the front cross gable, and on the first floor left side, with two sash windows in the center and the main entrance on the right.

The Kresge Block is a historic commercial building at 241-249 Water Street in downtown Augusta, Maine. Built in 1932 to house a department store, it is a distinctive and rare local example of commercial Moderne architecture. It was listed on the National Register of Historic Places in 1986.

The Ellis Building is a historic commercial building at 208 North Block Avenue in Fayetteville, Arkansas. It is a single-story brick building, with a hip roof that has a rounded top section. The roof's shape is obscured from the front by a low stepped parapet. The front facade has a former garage bay opening to the left, and a pair of plate glass display windows flanking a pedestrian entrance to the right. The building was under construction about 1923, and is one of the oldest surviving automotive service buildings in northwestern Arkansas. It has housed a variety of commercial businesses since ending automotive use about 1955.




















