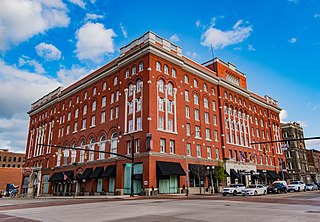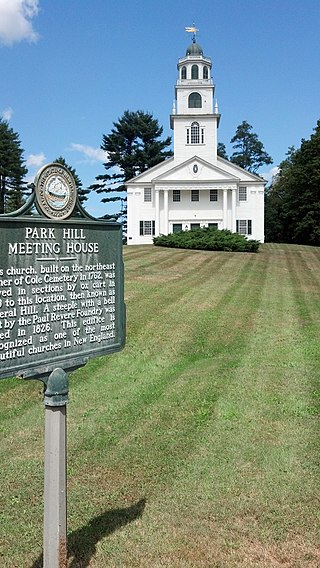
The Gem Theatre is a performing arts theater located in Detroit, Michigan. Built in 1927 in the Spanish Revival style, it houses a two level theater with traditional row and aisle seating along with stage-level seating at cabaret tables. The Gem Theatre was listed on the National Register of Historic Places in 1985. It shares a lobby with the cabaret-style Century Theatre, built in 1903.

The Dixie Crystal Theatre is a historic site in Clewiston, Hendry County, Florida. It is located at 100 East Sugarland Highway. It first opened in 1941. In 1998, it was added to the U.S. National Register of Historic Places.

John Adolph Emil Eberson was an Austrian-American architect best known for the development and promotion of movie palace designs in the atmospheric theatre style. He designed over 500 theatres in his lifetime, earning the nickname "Opera House John". His most notable surviving theatres in the United States include the Tampa Theatre (1926), Palace Theatre Marion (1928), Palace Theatre Louisville (1928), Majestic Theatre (1929), Akron Civic Theatre (1929) and Paramount Theatre (1929). Remaining international examples in the atmospheric style include both the Capitol Theatre (1928) and State Theatre (1929) in Sydney, Australia, The Forum (1929), Melbourne, Australia), the Lewis J. Warner Memorial Theater (1932) at Worcester Academy in Worcester, Massachusetts and Le Grand Rex.

Beauport, also known as Sleeper–McCann House, Little Beauport, or Henry Davis Sleeper House, is a historic house in Gloucester, Massachusetts, USA.

The Walter Field House is a historic residence located along Reading Road in northern Cincinnati, Ohio, United States. Built in the 1880s to be the home of a prosperous local businessman, it features elements of popular late-nineteenth-century architectural styles, and it was produced by one of the city's leading architects. It has been named a historic site.

The George Hummel House is a historic residence in the city of Cincinnati, Ohio, United States. Constructed in the early 1890s, it is built with numerous prominent components from different architectural styles, and it has been named a historic site.

The Playmakers Theatre, originally Smith Hall, is a historic academic building on the campus of the University of North Carolina at Chapel Hill. Built in 1850, it was designated a National Historic Landmark for its architecture, as an important example of Greek Revival architecture by Alexander Jackson Davis. It is now a secondary venue of the performing company, which is principally located at the Paul Green Theatre.

The Wayne State University historic district consists of three buildings on 4735-4841 Cass Avenue in Midtown Detroit, Michigan: the Mackenzie House, Hilberry Theatre, and Old Main, all on the campus of Wayne State University. The buildings were designated a Michigan State Historic Site in 1957 and listed on the National Register of Historic Places in 1978.

The Great Southern Hotel & Theatre is an historic hotel and theater building in Downtown Columbus, Ohio. The building currently operates as the Westin Great Southern Columbus and the Southern Theatre.

There are 75 properties listed on the National Register of Historic Places in Albany, New York, United States. Six are additionally designated as National Historic Landmarks (NHLs), the most of any city in the state after New York City. Another 14 are historic districts, for which 20 of the listings are also contributing properties. Two properties, both buildings, that had been listed in the past but have since been demolished have been delisted; one building that is also no longer extant remains listed.

The Park Hill Meetinghouse is a historic meeting house on Park Hill in Westmoreland, New Hampshire. Built in 1764, and extensively restyled in the early 19th century, it is a fine example of Federal and Greek Revival architecture, influenced by the work of regionally prominent architect Elias Carter. The building was listed on the National Register of Historic Places in 1980. It is now owned by the Westmoreland Park Hill Meetinghouse and Historical Society.

Lexington House is an historic riverfront hotel located in Catskill Park on the south side of the Schoharie Creek in the Town of Lexington in Greene County, New York. Lexington House was built about 1883 as a middle class resort and is a large, three story frame building arranged in a modified "L" shaped configuration. It features Italianate and Eastlake design elements. Listed on the National Register of Historic Places in 1986, it is notable for its historic features and for its long history in arts and professional theatre.

The Ebenezer Maxwell House, operated today as the Ebenezer Maxwell Mansion, is an historic house located in the West Germantown neighborhood of Philadelphia, Pennsylvania.

The Davenport House, also known as Sans-Souci, is an 1859 residence in New Rochelle, New York, designed by architect Alexander Jackson Davis in the Gothic Revival style. The "architecturally significant cottage and its compatible architect-designed additions represent a rare assemblage of mid-19th through early 20th century American residential design". The house was listed on the National Register of Historic Places in 1980.

The Landis Theatre–Mori Brothers Building is located at 830–834 Landis Avenue in the city of Vineland in Cumberland County, New Jersey. The building was built in 1937 and its first movie was Hats Off. The theater serviced the USO during World War II, and the auditorium was twinned in 1980. After 50 years of service to the Vineland community, it closed finally in 1987, victim of declining revenue against the Demarco Cinemas nearby. Its last movie was House 2. It was added to the National Register of Historic Places on November 22, 2000, for its significance in architecture, engineering, and entertainment/recreation. It was designed by Philadelphia architect William Harold Lee, who designed several historic theaters. Renovation of the theater was completed in early 2010, and it officially re-opened on May 22, with Bernadette Peters being the opening act.

Nut Grove, also known as the William Walsh House, is a historic house located on McCarty Avenue in Albany, New York, United States. It is a brick building originally designed in the Greek Revival architectural style by architect Alexander Jackson Davis in the mid-19th century. In 1974 it was listed on the National Register of Historic Places.

The New Decatur–Albany Historic District is a historic district in Decatur, Alabama. The district encompasses the commercial district of the former town of New Decatur. It lies south of the Bank Street-Old Decatur Historic District and east of the New Decatur–Albany Residential Historic District. New Decatur was founded in 1887 as a planned town and suburb of Decatur. The town was renamed Albany in 1916 and merged with "Old" Decatur in 1927.

The Mrs. Lydia Johnson House is a historic residence located in Maquoketa, Iowa, United States. This house is a fine example of Queen Anne style architecture in the United States. It was built during the economic boom years in the city's development. Built in 1895, the two and one half storey house features a complex irregular composition, a corner tower, wrap-around porch, a small porch on the second floor above the main porch, various window shapes and sizes, and textured wall surfaces on the exterior. Little is known about the Johnson family who built it, but its notability is derived from the architecture. The house was listed on the National Register of Historic Places in 1991.

William N. Thompson House, also known as Old Governor's Mansion, is a historic home located at Indianapolis, Marion County, Indiana. It was built in 1920, and is Georgian Revival style buff-colored brick mansion. It consists of a two-story, five-bay, central section flanked by one-story wings. It has a slate hipped roof and features a full width front porch and an elliptical portico at the main entry. The house served as the Governor's Mansion from 1945 to 1970.






















