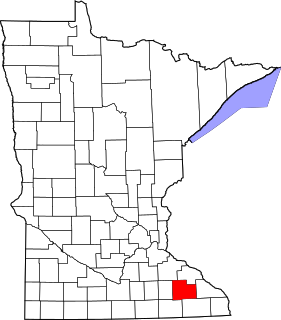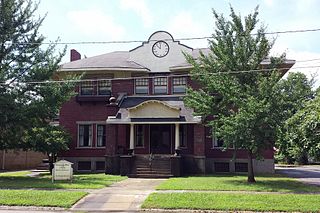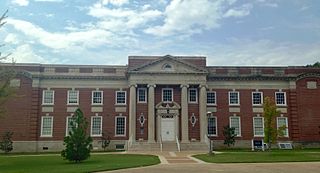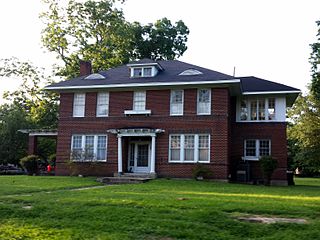
This is a list of the National Register of Historic Places listings in Olmsted County, Minnesota. It is intended to be a complete list of the properties and districts on the National Register of Historic Places in Olmsted County, Minnesota, United States. The locations of National Register properties and districts for which the latitude and longitude coordinates are included below, may be seen in an online map.
McClintock House may refer to:

The W.S. McClintock House is a historic house at 83 West Main Street in Marianna, Arkansas. It is a grand two-story wood-frame Classical Revival building designed by Charles L. Thompson and built in 1912. The symmetrical main facade has at its center a massive two-story portico supported by groups of Ionic columns, with a dentillated cornice and a flat roof. A single-story porch extends from both sides of this portico, supported by Doric columns, and wrapping around to the sides of the house. This porch is topped by an ironwork railing.

Marianna Missouri Pacific Depot is a historic railroad station at Carolina and Jarrett Streets in Marianna, Arkansas. It is a long rectangular brick building, with a tile roof. A projection on the track side for the telegrapher's booth is matched by a projection on the opposite side. The depot was built in 1915 by the Missouri Pacific Railroad during a major expansion campaign throughout the state, to provide passenger and freight services to the city.
Marianna Historic District may refer to:

The Elks Club, also known as Community House, is a historic fraternal society clubhouse at 67 West Main Street in Marianna, Arkansas. It is a two-story brick building, built in 1911 by S. A. Keedy, a local contractor. It has an irregular layout, with a two-story main block and a side single-story wing with a porch on its flat roof. The main entry is centered in the two-story block, sheltered by a porch supported by brick posts and Doric columns. It was built for the local chapter of the Benevolent and Protective Order of Elks, who occupied it until financial constraints force its sale in 1934. It was acquired by the city in exchange for the payment of the outstanding mortgage, and was first occupied by the city library, with its second floor ballroom used as a community function space. The space occupied by the library is now used by the local chamber of commerce.

The Lee County Courthouse features two courthouse buildings constructed at 15 East Chestnut Street in Marianna, Arkansas, United States, the county seat of Lee County. The original courthouse was a wooden at the corner of Poplar and Mississippi streets built in 1873 when Marianna became the county seat of Lee County. A larger courthouse was built in 1890 and it was expanded with another new courthouse building added next to it in 1936. The courthouse compound was listed on the National Register of Historic Places in 1995. The newer courthouse was designed by Memphis, Tennessee based architect George Mahan Jr. with Everett Woods and built in the Colonial Revival and Art Deco styles.

The Dr. John Wilson Martin House is a historic house at 200 Ash Street in Warren, Arkansas. In addition to being a well-preserved specimen of an antebellum Greek Revival farmhouse, it is believed to be the oldest surviving residence in Warren. It was built for John Wilson Martin, one of the first doctors in Warren County. Its construction date is uncertain, but local tradition places its start in 1860, and its completion after the American Civil War. The two story porch and doorway with transom and sidelights are typical of the vernacular Greek Revival structures built in the area. Although it received some Folk Victorian modifications in the early 20th, it has retained its basic Greek Revival character.

The Robert E. Lee Monument is a U. D. C. memorial built to honor Lee County's Confederate veterans. The monument was carved by the McNeel Marble Co. It is located in Marianna, Arkansas, across from the Lee County Courthouse. Dedicated in 1910, it is one of several monuments built to honor Confederate soldiers. The structure is a local tourist attraction and, since 1996, has been listed in the National Register of Historic Places.

The Marianna Commercial Historic District encompasses the historic civic and commercial heart of Marianna, Arkansas, the county seat of Lee County. The district is focused on two blocks of Main Street and two blocks of Poplar Street, which cross at the northwest corner of Court Square, a city park in which the Gen. Robert E. Lee Monument is found, and extends south to include a few buildings on Liberty Street. The city was founded in 1870, and its economy developed around cotton and lumber, which were delivered to market by the L'Anguille River, a tributary of the Mississippi River. The downtown developed a short distance west of the city's boat landing. Its first brick buildings were built in the 1870s, although the oldest to survive now date to the 1880s, including the elaborate Italianate Hayes & Drake building at 38 South Poplar. Court Square Park has long been a major community meeting point, and is faced by the Lee County Courthouse. The district includes seventy buildings, of which forty eight are historically significant.

Marianna City Hall is located in the former Marianna National Guard Armory at 45 West Mississippi Street in Marianna, Arkansas. It is a large two-story brick building, with restrained Art Deco styling. It was designed by Durward F. Kyle, and built in 1929 with funding from the city and the state's Military Department, to house the regimental headquarters of the 206th Coastal Artillery Regiment. Over the following decades it was home to a number of Arkansas National Guard units, which moved to new facilities in 1980. The building was adapted in 1987 for use as city hall, and as a senior center.

The Marianna Waterworks are located at 252 United States Route 79 in Marianna, Arkansas. The facilities at this location include an office building, two clear wells, one wellhouse, an aeration chamber, a water wheel, and a c. 1980 brick outbuilding and steel watertower. The main office building was built in 1936–37 with funding from the Public Works Administration, a Depression-era jobs program, while many of the other facilities were built c. 1930. The office building is rambling T-shaped structure, with sections that are either one or two stories in height. It is built of red brick in the then-popular Spanish Revival style.

The J.M. McClintock House is a historic house at 43 Magnolia Street in Marianna, Arkansas. It is a 1 1⁄2-story wood-frame structure, designed by Charles L. Thompson and built in 1912, whose Craftsman/Bungalow styling is in marked contrast to the W.S. McClintock House, a Colonial Revival structure designed by Thompson for another member of the McClintock family and built the same year. This house has the broad sweeping roof line with exposed rafters covering a porch supported by brick piers and paired wooden box posts on either side of the centered stair. A dormer with clipped-gable roof is centered above the entry.

The Macon-Harrison House is a historic house at 209 NE Second Street in Bentonville, Arkansas. Built in 1910, it is a large two-story brick structure with limestone trim, including corner quoining, porch columns and balustrades. This high-quality late Victorian house was built by John Macon, who profited from the local apple industry by building an applejack distillery. Macon supposedly built it as a wedding gift for his bride.

The John Edmiston House is a historic house on Main Street in Canehill, Arkansas. Built in 1896, this 2 1⁄2-story wood-frame structure is the small community's architecturally most elaborate Victorian house. It has asymmetrical massing and a busy and varied roofline, with numerous projections, gables, and porches, all characteristic of the Queen Anne and Eastlake styles. The builder, John Edmiston, was a prominent local businessman and banker.

The Billings-Cole House is a historic house at 725 East Page Avenue in Malvern, Arkansas. It is a roughly cubical two story structure, set on a sloping lot with a partially exposed basement. A flat-roof porch wraps around its northeast corner, and a flat-roof carport extends to its west. A porch and patio extend on top of the carport. The house was designed in 1948 by Irven Donald McDaniel, a local architect, for Dr. A. A. Billings, and is a distinctive transitional work between the Art Moderne and International styles. The carport was added in 1952, and its basement redesigned by McDaniel for Dr. John W. Cole for use as a doctor's office.

The Plummer House is a historic house at 314 Alabama Street in Beebe, Arkansas. It is a single story wood-frame structure, with a gable roof, novelty siding, and a foundation of stone piers. It is a vernacular double-pile box framed building, constructed about 1915. It is a well-preserved example of this type of period construction in White County.

Plummer's Station is a historic house on Gap Creek south of Plumerville in Conway County, Arkansas. Built about 1830 and altered several times since, it is one of the oldest surviving structures in the county. At its core is a log cabin, built by Samuel Plummer, and served as a stop on the stagecoach route between Little Rock and Fort Smith in the 19th century. The building is currently falling apart due to a lack of funding to repair it. As it sits this historical site will not last much longer. In appearance it is now an L-shaped single-story structure, sheathed in clapboards.

George Woods Mahan Jr. was an American architect based in Memphis, Tennessee. He designed courthouses, many residences, and schools. Many of his designs were Neoclassical architecture style, and several buildings he designed are listed on the National Register of Historic Places (NRHP).

Estes Wilson Mann Sr. was an American architect based in Memphis, Tennessee. Several buildings he designed are listed on the National Register of Historic Places.




















