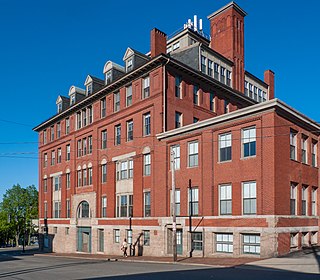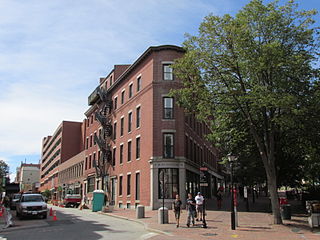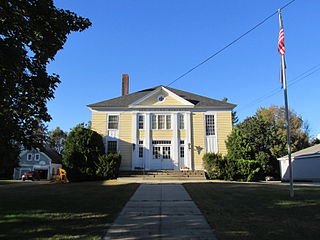
The Nathan Clifford School is a former elementary school building at 180 Falmouth Street in Portland, Maine. Built in 1907–09 to a design by John Calvin Stevens and his son John Howard Stevens, it was hailed as a model elementary school by the state, built with up-to-date technology to the latest standards. It was named for Maine politician and jurist Nathan Clifford. The school was closed in 2011, and has been converted to residential use.

The Union Church, also once Durham Town Hall, is a historic civic and religious building at 744 Royalsborough Road in Durham, Maine. Built in 1835 as a multi-denominational church, it is a distinctive local example of late Federal architecture with Greek and Gothic Revival features. From 1922 until 1986, it served as town hall, and now houses the local historical society. The building was listed on the National Register of Historic Places in 2001.

The Winter Street Church, originally known as the Winter Street Congregational Church, is an historic former Congregational church at 880 Washington Street, corner of Winter Street in Bath, Sagadahoc County, Maine. Built in 1843-44, it is a fine early example of Gothic Revival architecture, designed and built by a local master builder. It was listed on the National Register of Historic Places on July 27, 1971. The building was saved from destruction by Sagadahoc Preservation Inc. in 1971, and is now called the Winter Street Center.

The Maine Eye and Ear Infirmary is a historic medical facility that was located at 794-800 Congress Street in Portland, Maine. Also known as Holt Hall, the structure, designed by John Calvin Stevens, was redeveloped into a residential building in 1997, after standing dormant for nearly 10 years. The Maine Eye and Ear Infirmary was built in 1891. In 1951 the hospital merged with the Children's Hospital and Maine General Hospital to become Maine Medical Center. The facility was added to the National Register of Historic Places in 1986.

The William Fogg Library is the public library of Eliot, Maine. It is located at the junction of Old and State Roads, in an architecturally distinguished building constructed in 1907 via a bequest from Dr. John S. H. Fogg in memory of his father William. The building was designed by C. Howard Walker, and was listed on the National Register of Historic Places on December 21, 1991.

The Cary Library is the public library of Houlton, Maine, USA. It is located at 107 Main Street, in an architecturally distinguished building designed by John Calvin Stevens. The building was added to the National Register of Historic Places in 1987. The library opened on October 12, 1904.

The Steep Falls Library, also known historically as the Pierce Memorial Library, is a public library in the Steep Falls village in the town of Standish, Maine, USA. Built in 1917 and enlarged in 1924, it was a gift to the community of Henry Pierce, a Standish native who made a business fortune in California. The building, a handsome Colonial Revival structure designed by Edward F. Fassett, was listed on the National Register of Historic Places in 2004.

The Byron Greenough Block or Lower H. H. Hay Block is an historic commercial building at Free and Cross Streets in downtown Portland, Maine. Built in 1848 and enlarged in 1919 to a design by John Calvin Stevens, it is one of the city's finer surviving Greek Revival commercial buildings. The block was listed on the National Register of Historic Places in March 1977.

The Sam Perley Farm is a historic farmstead on Perley Road in Naples, Maine. Built in 1809, it is a well-preserved local example of Federal period architecture, and is historically notable for its long association with the prominent Perley family. The farmstead includes a carriage house, wellhouse and barn, all of 19th century origin. The property was listed on the National Register of Historic Places in 1979.

The Zadoc Long Free Library is the public library of Buckfield, Maine. It is located at 5 Turner Street in a small wood frame building designed by John Calvin Stevens and built in 1901. It was a gift to the town from Buckfield native John Davis Long in honor of his father Zadoc, and was the town's first library. The library was listed on the National Register of Historic Places in 1994.

The Public Library of Paris, Maine, is located at 37 Market Square in the village of South Paris, Maine. The original portion of its building, a Colonial Revival brick structure built in 1926, was one of the last designs of the Portland architect John Calvin Stevens, and was listed on the National Register of Historic Places in 1989.

The Rumford Public Library is a library in Rumford, Maine. The building it is in was designed by Maine architect John Calvin Stevens and was built with a funding grant from Andrew Carnegie in 1903. The architecturally distinguished building was listed on the National Register of Historic Places in 1989.

The East Blue Hill Library is a public library at 9 Curtis Cove Road, in the village of East Blue Hill, Maine. It is located in an architecturally distinctive yet diminutive Craftsman building, designed by John W. Merrow and built in 1919–20, that is listed on the National Register of Historic Places. The library is open four days a week.

The Upper Dallas School is a historic former school building in, and the present town hall for, Dallas Plantation, Maine. Located on Dallas Mountain Road, it is the best-preserved of two surviving district schoolhouses built by the small community, and has apparently served as town hall since its construction. The building was listed on the National Register of Historic Places in 1990.

The Norridgewock Free Public Library is the principal public library of Norridgewock, Maine. It has two facilities: the main branch at 40 Mercer Road, and a smaller branch at the corner of Sophie May Lane and Madison Road. The latter building was the library's first building, and is an architecturally distinguished Greek Revival structure built in 1841. It was given to the town in 1903 by Rebecca Sophia Clarke, best known as a writer of children's literature under the pen name "Sophie May", and is listed on the National Register of Historic Places.

The LeRoy F. Pike Memorial Building is the town hall of Cornish, Maine. It is located at 17 Maple Street. It was built in 1925-26 to a design by John Calvin Stevens and John Howard Stevens, with funds willed to the town by the widow of LeRoy F. Pike, a local businessman and politician. The building was listed on the National Register of Historic Places in 2007.

The Smith–Emery House is a historic house at 400 Main Street in the Springvale village of Sanford, Maine. Built in 1847, it is one of Sanford's largest and finest examples of Greek Revival architecture, and was owned by two prominent local businessmen. It was listed on the National Register of Historic Places in 1998.

The John and Maria Webb House is an historic house at 121 Main Street in the center of Bridgton, Maine, United States. Built in the first half of the 19th century, it is a rare surviving residential property on the town's main street that was never adapted for commercial use. It was listed on the National Register of Historic Places in 2013.

The Portland Main Post Office is located at 125 Forest Avenue in the Parkside neighborhood of Portland, Maine. The building in which it is located, now shared with other businesses, was built in 1932 to a design by noted Maine architects John Calvin Stevens and John Howard Stevens and enlarged in 1967. It was listed on the National Register of Historic Places in 1986 for its Colonial Revival architecture.

The Tappan-Viles House is a historic house at 150 State Street in Augusta, Maine. Built in 1816 and restyled several times, the house exhibits an eclectic combination of Federal, Italianate, and Colonial Revival styles, the latter contributed by architect John Calvin Stevens. The house was listed on the National Register of Historic Places in 1982; it is now part of a bank complex.





















