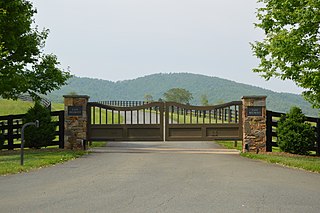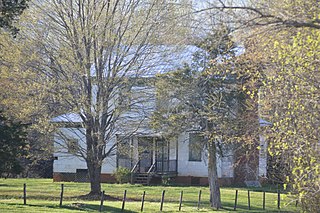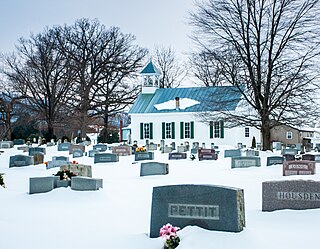
The John W. Ballard House is a historic building located in central Davenport, Iowa, United States. It has been listed on the National Register of Historic Places since 1983.

Ballard–Maupin House, also known as Plainview Farm, is a historic home located at Free Union, Albemarle County, Virginia. The original part of the house was built in the 1750-1790 period and is the one-story with attic, three-bay, gable-roofed, frame section on the east. Around 1800–1820, the house was extended on the west by an additional two bays and an attic story was added. It measures approximately 34 feet wide and 30 feet deep. In 1994–1995, the house was restored and a late-19th century addition was removed and replaced with a one-story, shed-roofed, frame addition. Also on the property are a mid-19th century, gable-roofed, frame shed; and frame tractor shed that may date to the mid 1940s.

East Belmont is a historic farm and national historic district located near Keswick, Albemarle County, Virginia. The district encompasses 3 contributing buildings, 1 contributing site, and 1 contributing structure. The original house, now the rear ell, was built about 1811–1814, and is a two-story, three bay, gable roofed frame structure. In 1834, a two-story, five-bay Federal style brick structure was added as the main house. A one-story, glass sunroom was added in the 1960s. The front facade features a two-story, pedimented portico. Also on the property are a contributing 19th-century corncrib, early 20th-century stone and frame barn, and an early 20th-century henhouse.

Elk Hill is a historic plantation house located near Forest, Bedford County, Virginia. It was built about 1797, and consists of a 2 1/2-story, three bay brick central section with flanking wings in the Federal style. It has a slate gable roof and a front porch added in 1928, when restored by the architect Preston Craighill. The main block has twin brick exterior chimneys. Also on the property are a contributing small, handsome brick office, a weatherboarded cook's house and storeroom, a lattice wellhouse, and icehouse.

Woodbourne is a historic plantation house located near Forest, Bedford County, Virginia. It was built in three two-story sections and representative of Federal period architecture. The earliest dates to about 1785, and is the frame east wing. The central stuccoed brick section was added about 1810, and the frame west wing between about 1815 and 1820. It has a slate gable roof with a central pediment and exterior end chimneys. Also on the property are a contributing small, handsome brick office, a weatherboarded cook's house and storeroom, a lattice wellhouse, and icehouse.

Rothsay is a historic estate located near Forest, Bedford County, Virginia. It was built in 1914, and is a two-story, five bay, brick and frame dwelling in a Georgian Revival / American Craftsman style. The house measures approximately 55 feet by 37 feet. It has a slate covered hipped roof and one-story front and side porches. Two two-story rear wings were added in 1918. Also on the property are a contributing dovecote / garden seat (1918), pump house (1914), smokehouse (1915), brooder house (1920), and four gate posts (1934) designed by Stanhope Johnson.

Brook Hill Farm is a historic home and farm located near Forest, Bedford County, Virginia, USA. It was built in 1904, and is a 1½-story, frame Queen Anne style dwelling. It incorporates the broad, compact form of the Bungalow / Craftsman style. It has a wraparound porch with Doric order columns. Also on the property are a contributing original icehouse, hog barn, blacksmith's shop and a schoolhouse built in 1909. Historic sites include an old barn site and carriage house site.

Liberty Hall is located in Bedford County in Forest, Virginia. It is one of the very few Federal-Style homes still standing today from the 1700s in the Central Virginia area. It was built in 1778 as a family home. Rutherford B. Hayes and William McKinley once visited the home during the Civil War. Many homes were burnt in Forest, Virginia in the 1800s yet Liberty Hall was spared. The first owner of Liberty Hall was the founder of Augusta Academy which is now Washington and Lee University. Liberty Hall is now a private residence that has stayed in the family for over 100 years. It is listed on the National Register of Historic Places.

Bellevue is a historic home located near Goode, Bedford County, Virginia. The main house was built in three phases between about 1824 and 1870. It is a two-story, five bay, brick dwelling in the Federal style. It has a central hall plan, hipped roof, and two frame wings. Also on the property are a contributing school dormitory building known as Inkstand, as well as three dependencies, a garden, and a family cemetery. After the American Civil War, the house was altered to function as a high school for boys established by James Philemon Holcombe (1820–1873). It functioned into the late-19th century.

Locust Level is a historic home and farm located at Montvale, Bedford County, Virginia. It was built about 1824, and is a two-story, brick, central-passage-plan I-house with fine exterior and interior Federal-style detailing. It has a standing seam metal roof. Attached to the rear is a two-story mortise-and-tenon frame wing known variously as the Hall or the Dance Hall. Also on the property are a contributing kitchen and dining room building, a free-standing chimney, a meat house, spring house, family cemetery, and three mounting blocks.

Mount Airy is a historic home located in Bedford County, Virginia, near Leesville. It was built between about 1797 and 1800, and is a two-story, frame, hall-parlor plan house from the Federal period. It has a gable roof and exterior end chimneys. The house received several additions to the side and rear and the front entrance was altered about 1910. The interior retains most of its early woodwork, including a handsomely paneled hall. Also on the property are a contributing smokehouse and family cemetery.

Bedford Historic District is a national historic district located at Bedford, Virginia. The district encompasses 208 contributing buildings in two residential neighborhoods of Bedford, known locally as the Old Avenel area and the Longwood Avenue area.

Avenel, also known as the William M. Burwell House, is a historic home located at Bedford, Virginia and now open to the public by appointment. Built about 1836, the two-story, brick dwelling displays a blend of Federal and Greek Revival styling. It is topped by a hipped roof and has a one-story wraparound porch. Also on the property are a contributing smokehouse, hen house, a frame 19th-century barn, and site of a kitchen building. It and the surrounding 250 acres were operated as a plantation using enslaved labor by William M. Burwell, who Bedford County voters ten times elected as one of their representatives to the Virginia House of Delegates, and whose father William A. Burwell had represented the area in the U.S. House of Representatives, as well as served as a private secretary for President Thomas Jefferson. Burwell's eldest daughter, Letitia M. Burwell (1831-1905) wrote two books in the Lost Cause tradition, the second, A Girl's Life in Virginia Before the War. She inherited the house, and attempted to bequeath it to the children of her two married sisters, but legal problems led to the property being sold to another family. "The Lady in White" or the "White Lady of Avenel", is the most commonly reported apparition at Avenel. The apparition is thought to be Mary Frances "Fran" Burwell. "The legend has it that she stayed on the front porch waiting for her husband to come home from the Civil War, but he never did." says Adam Sutphin, founder of SouthWest Virginia Ghost Hunters.

Oakley Hill is a historic plantation house located near Mechanicsville, Hanover County, Virginia. It was built about 1839 and expanded in the 1850s. It is a two-story, frame I-house dwelling in the Greek Revival style. On the rear of the house is a 1910 one-story ell. The house sits on a brick foundation, has a standing seam metal low gable roof, and interior end chimneys. The front facade features a one-story front porch with four Tuscan order columns and a Tuscan entablature. Also on the property are a contributing smokehouse and servants' house.

Ballard–Marshall House, also known as Marshall House, is a historic home located at Orange, Orange County, Virginia. It was built in 1832, and is a two-story, three bay, brick late Federal Virginia townhouse dwelling. It is an example of an urban house form influenced by the Jeffersonian Classical style. A two-story rear addition was added about 1900, and the original front and side porches were replaced with ones in the Colonial Revival style in 1910. The house was converted to apartments in 1934–1935, and renovated in 1986–1988.

Graves Chapel and Cemetery, also known as Graves Church, is a historic Methodist church located at Stanley, Page County, Virginia. It was built in 1856, and is a simple one-story, frame church building. It was enlarged about 1870. The center entry and flanking windows on the front gable end have Gothic Revival lancet arches and the gable roof is topped by and open belfry. Also on the property are the contributing church cemetery with burials dating to 1860, and the parsonage, a two-story frame residence built about 1893.

John W. Miller House is a historic home located near Boston, in Rappahannock County, Virginia. It was built in 1842–1843, and is a two-story, I-house, with a central-passage plan and interior end chimneys. It was adorned in 1880–1881, with Italianate features, including an elaborate two-story front porch. The property also includes the contributing kitchen / quarters, ice house, barn, and Miller family cemetery.

Williamsburg Inn is a historic large resort hotel located at Williamsburg, Virginia. It was built in three phases between 1937 and 1972. The original section was designed by Perry Dean Rogers Architects and is dominated by a two-story portico which stands atop a ground floor arcade. It is a three-story, seven-bay, Colonial Revival style brick structure. It has two-story flanking wings in an "H"-shape. The East Wing addition, also by Perry Dean Rogers Architects, consists of multiple wings of guest rooms set at right angles to one another. A third phase embracing the Regency Dining Room and its adjoining courtyard, was completed in 1972. The Williamsburg Inn is one of the nation's finest resort hotels, internationally acclaimed for its accommodations, service and cuisine. It represented John D. Rockefeller, Jr.'s commitment to bring the message of Williamsburg to a larger audience of influential Americans.

Bedford House, also known as the Garland Hotel, is a historic building located in Bedford, Iowa, United States. It was built in three stages. The first section was completed in 1857. Additions were completed in 1877 and 1910. Charles Steele, a local businessman, farmer, and banker, had the structure built and was its first owner. The original hotel was used as a stage coach depot until the railroad came to Bedford in 1872. It suffered some damage in a fire that destroyed five other commercial buildings in 1877. Until 1880 the building also housed a jail in the cement fruit cellar. The hotel was renamed the Hotel Garland by its new owner John Clark in 1906. The building was listed on the National Register of Historic Places in 1977. The hotel closed in 1997 after it served an estimated 150,000 guests. The building started to fall into disrepair. The 1910 addition collapsed in 2004, which almost led to the building being torn down. Instead it led to a community effort to save the building.

Edwin and Nora Payne Bedford House, also known as the Thomas Payne House and Benjamin Smith House, is a historic home located at Fayette, Howard County, Missouri, United States. It was built about 1860, and is a two-story, three bay, brick I-house with a two-story rear ell. It features a wide front porch and two level porch along the side of the rear ell. The interior of the house is distinguished by a large amount of ornamental woodwork.
























