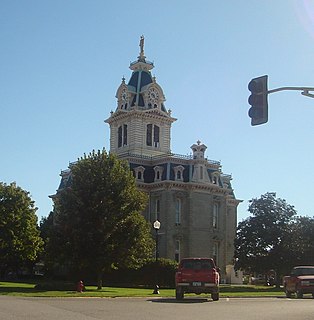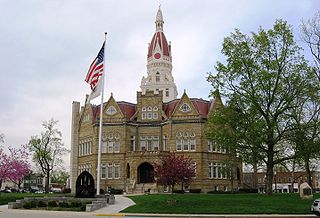
The DeKalb County Courthouse is located in the county seat of DeKalb County, Illinois, U.S., the city of Sycamore. The Classical Revival structure sits on a square facing Illinois Route 64 as it passes through the city. The current courthouse was constructed in 1905 amid controversy over where the courthouse and thus, ultimately, the county seat would be located. The current building is the third structure to bear the name "DeKalb County Courthouse." DeKalb County's Courthouse still serves as the county's primary judicial center and is a contributing property to the Sycamore Historic District. The district joined the National Register of Historic Places in 1978. As the county's primary courthouse for over 100 years, the site has been host to many trials, including prominent murder cases.

The Ruben M. Benjamin House is a house in Bloomington, Illinois. It is a two-story rectangular building, styled in the Classical Revival architectural motif. It was built in 1856 John L. Routt, who would become the first governor of Colorado. Ruben M. Benjamin, an attorney known for litigation relating to railroad regulation, lived in the home for more than 60 years. The United States National Register of Historic Places added the Ruben M. Benjamin House in August 1978.

The Ogle County Courthouse is a National Register of Historic Places listing in the Ogle County, Illinois, county seat of Oregon. The building stands on a public square in the city's downtown commercial district. The current structure was completed in 1891 and was preceded by two other buildings, one of which was destroyed by a group of outlaws. Following the destruction of the courthouse, the county was without a judicial building for a period during the 1840s. The Ogle County Courthouse was designed by Chicago architect George O. Garnsey in the Romanesque Revival style of architecture. The ridged roof is dominated by its wooden cupola which stands out at a distance.

The William H. Roberts House is a late 19th-century house located in Pecatonica, Illinois, United States. The house was built in 1883 for Dr. William H. Roberts, who died three years later at the age of 33. The building features a combination of elements from three distinct architectural styles, Italianate, Queen Anne and Gothic revival. The building functioned as both Roberts's house and office. The house is the only building in Pecatonica listed on the United States National Register of Historic Places, a status it attained in 1979.

The Lake–Peterson House, also known as Jenny's, is a Victorian Gothic Revival home in Rockford, Illinois, United States. The house was built in 1873, probably by prominent Rockford citizen John Lake - its first owner, but its architect is unknown. The house is a significant example of Gothic Revival architecture and is considered one of the finest such homes in the U.S. state of Illinois. The Lake–Peterson House is owned and maintained by Swedish American Hospital in Rockford and stands adjacent to the main hospital complex along Business US 20. The building and its carriage house were added to the U.S. National Register of Historic Places in 1980.

Central House is an 1860s hotel building located in the 800-person village of Orangeville, in Stephenson County, Illinois, United States. The building was built by Orangeville founder John Bower and operated as a hotel from its construction until the 1930s, when it was converted for use as a single family residence. The three-story building was the first commercial brick structure in downtown Orangeville. Architecturally, the building is cast in a mid-19th-century Italianate style. Central House was added to the U.S. National Register of Historic Places in 1999.

The Union House, also known as the John Bower House, is a small, mostly Gothic Revival house in downtown Orangeville, Illinois, United States. The house, the first brick home in Orangeville, was built in 1849 by village founder John Bower. It was purchased by Samuel Hutchins in 1885 and it remained in the Hutchins family until 1951. The house blends elements of Greek and Gothic Revival architecture and is the only example of Gothic Revival found in the village of Orangeville. The house was added to the U.S. National Register of Historic Places in 2000.

The Butler County Courthouse is a government building of Butler County located in the county seat, Butler, Pennsylvania.

The Sulgrave Club is a private women's club located at 1801 Massachusetts Avenue NW on the east side of Dupont Circle in Washington, D.C. The clubhouse is the former Beaux-Arts mansion on Embassy Row built for Herbert and Martha Blow Wadsworth and designed by noted architect George Cary. During World War I the Wadsworth House was used as the local headquarters for the American Red Cross.

The George Baker House is a historic residence in unincorporated Milton Township near Glen Ellyn, Illinois. The Greek Revival house features a limestone exterior on a stone foundation, and an asphalt roof. It was constructed for and designed by George Baker in 1847. It was listed on the National Register of Historic Places in 2010.

The Davis County Courthouse in Bloomfield, Iowa, United States was built in 1877. It was individually listed on the National Register of Historic Places in 1974. Two years later it was listed as a contributing property in the Bloomfield Square historic district. The courthouse is the second building to house court functions and county administration.

The George M. Brown House is a historic residence in Provo, Utah, United States, that is listed on the National Register of Historic Places. It was built as a home for a "polygamous wife" of lawyer George M. Brown. It is listed on the National Register of Historic Places.

The Col. Gustavus A. Palmer House is a historic residence in Crystal Lake, Illinois.

Cloverhill is an unincorporated community located at the intersection of the boundaries of East Amwell and Raritan townships in Hunterdon County and Hillsborough Township in Somerset County, in New Jersey, United States. The Clover Hill Historic District was listed on the state and national registers of historic places in 1980.

The Clay County Courthouse, located at 300 Broadway Street in Louisville, is the county courthouse serving Clay County, Illinois. Built in 1913, the courthouse was Clay County's fourth courthouse; it has served continuously as the seat of Clay County government since its opening. Architect Joseph W. Royer, who planned several other Illinois courthouses, designed the Classical Revival building. The courthouse was added to the National Register of Historic Places in 2015.

Greenwood Cottage is a historic house located at 543 East Peru Street in Princeton, Illinois. The house was built in 1852 for Princeton lawyer Joseph Innskeep Taylor. Architect Abel Martin built the Gothic Revival home to the specifications of a design in Andrew Jackson Downing's Architecture of Country Houses. The clapboard house features a front porch with gingerbread bargeboard, a balustrade along the porch roof, and lancet windows on the second floor. Taylor planned the house's landscape, which features both native and exotic trees arranged in a natural setting. The grounds of the house also include an English garden with a Gothic arched entrance.

The Lee Tracy House is a historic house on United States Route 7 in the village center of Shelburne, Vermont. Built in 1875, it is one of a small number of brick houses built in the town in the late 19th century, and is architecturally a distinctive vernacular blend of Gothic and Italianate styles. It was listed on the National Register of Historic Places in 1983.

The Pike County Courthouse is a government building in Pittsfield, the county seat of Pike County, Illinois, United States. Completed in 1895, it is the fifth courthouse in the county's history.

The Codman Carriage House and Stable is a historic building located at 1415 22nd Street NW in the Dupont Circle neighborhood of Washington, D.C. The industrial building was constructed in 1907 as a carriage house and stable for socialite and art collector Martha Codman Karolik, who lived a few blocks north in the Codman–Davis House. The Second Empire style building was designed by Karolik's cousin, architect, and prominent interior decorator Ogden Codman Jr., who also designed her home.




















