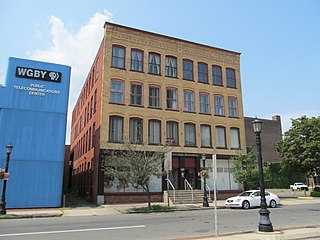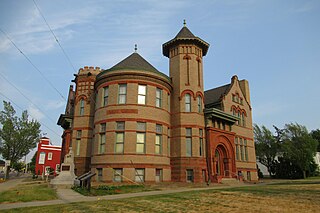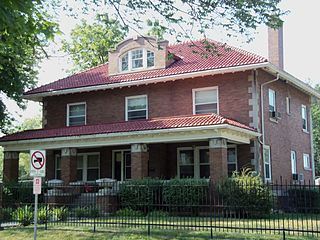
Springfield is the capital city of the U.S. state of Illinois and the county seat of Sangamon County. The city's population was 114,394 at the 2020 census, which makes it the state's seventh most-populous city, the second largest outside of the Chicago metropolitan area, and the largest in central Illinois. Approximately 208,000 residents live in the Springfield metropolitan area.

The Illinois State Capitol, located in Springfield, Illinois, houses the legislative and executive branches of the government of the U.S. state of Illinois. The current building is the sixth to serve as the capitol building since Illinois was admitted to the United States in 1818. Built in the architectural styles of the French Renaissance and Italianate, it was designed by Cochrane and Garnsey, an architecture and design firm based in Chicago. Ground was broken for the new capitol on March 11, 1868, and the building was completed twenty years later for a total cost of $4.5 million.

The Old Market is a neighborhood located in downtown Omaha, Nebraska, United States, and is bordered by South 10th Street to the east, 13th Street to the west, Farnam Street to the north and Jackson Street to the South. The neighborhood has many restaurants, art galleries and upscale shopping. The area retains its brick paved streets from the turn of the 20th century, horse-drawn carriages, and covered sidewalks in some areas. It is not uncommon to see a variety of street performers, artists, and other vendors.

Jobbers Canyon Historic District was a large industrial and warehouse area comprising 24 buildings located in downtown Omaha, Nebraska, US. It was roughly bound by Farnam Street on the north, South Eighth Street on the east, Jackson Street on the south, and South Tenth Street on the west. In 1989, all 24 buildings in Jobbers Canyon were demolished, representing the largest National Register historic district loss to date.

The Great Atlantic and Pacific Tea Company Warehouse is a historic formerly commercial building at 150 Bay Street in Jersey City, Hudson County, New Jersey, United States. Built as a warehouse for The Great Atlantic & Pacific Tea Company (A&P) in 1900, it is the major surviving remnant of a five-building complex of the nation's first major grocery store chain. It was designated a National Historic Landmark in 1978, and now houses a mix of residences and storage facilities.

Washington Park Historic District, also known as Washington Square is a historic district in and around Washington Park in the city of Ottawa, Illinois, United States. Washington Park was the site of the first Lincoln-Douglas debates of 1858 and is surrounded by several historic structures. The park was platted in 1831 and the historic district was added to the United States National Register of Historic Places in 1973.

Court Square in Springfield, Massachusetts, United States, is a park and historic district in the heart of Springfield's urban Metro Center neighborhood. Court Square is the City of Springfield's only topographical constant since its founding in 1636. It is bounded by Court Street, Main Street, State Street, East Columbus Avenue, and features Elm Street and a scenic pedestrian-only walkway from the courthouse toward Springfield's historic Old First Church.

The Alexander Chapoton House is a Queen Anne style row house located at 511 Beaubien Street in Downtown Detroit, Michigan. It was listed on the National Register of Historic Places and designated a Michigan State Historic Site in 1980.

The Downtown Springfield Railroad District is a historic district encompassing a group of early 20th century railroad-related buildings in Springfield, Massachusetts, USA. They are in an area roughly bounded by Lyman, Main, Dwight and Frank B. Murray Streets. The district includes the Union Station, the old freight house, commercial warehouses and a retaining wall and bridge designed in part by H. H. Richardson. The district was added to the National Register of Historic Places in 1983.

The Whitcomb Warehouse is a historic warehouse at 32-34 Hampden Street in Springfield, Massachusetts. Built in 1896, it is one of the most intact late 19th century industrial buildings in Springfield. It was listed on the National Register of Historic Places in 1983.

Driscoll's Block is a historic commercial building at 211-13 Worthington Street in Springfield, Massachusetts. Built in 1894, it was the first building to be built in the area after a fire destroyed five blocks of Worthington Street the previous year. It was listed on the National Register of Historic Places in 1983.

The Adrian Public Library is a historic structure located at 110 East Church Street in downtown Adrian, Michigan. Originally used as a library, it was designated as a Michigan Historic Site on December 14, 1976, and later listed on the National Register of Historic Places on December 6, 1977. It is located within the Downtown Adrian Commercial Historic District and adjacent to the Adrian Engine House No. 1. Today, the building houses the Lenawee County Historical Society Museum.

The Arthur Ebeling House is a historic building located on the west side of Davenport, Iowa, United States. The Colonial Revival house was designed by its original owner, Arthur Ebeling. It was built from 1912 to 1913 and it was listed on the National Register of Historic Places in 1984.

The Renwick Building is a historic building located in downtown Davenport, Iowa, United States. It has been listed on the National Register of Historic Places since 1983, and on the Davenport Register of Historic Properties since 2000. In 2020 it was included as a contributing property in the Davenport Downtown Commercial Historic District. It is known locally for the large painted sign on the north side of the building depicting the Bix 7 Road Race.

The Charles F. Ranzow and Sons Building is a historic building located on Lot 1, Block 18 of the original town of Davenport, Iowa, United States. It is contributing property in the West Third Street Historic District, which was added to the National Register of Historic Places in 1983. The building was individually listed on the Davenport Register of Historic Properties in 2000.

The Neuweiler Brewery, also known as the Germania Brewery, is an historic brewery complex located in Allentown, Pennsylvania. Built between 1911 and 1913, the complex consists of the office building, brew house, stock house, pump house, wash house, chemistry lab building, boiler room, bottling house, garage, fermenting cellar, and smokestack with the name "Neuweiler" on it.

The John F. Lutz Furniture Co. & Funerary is an historic building complex that is located in St. Lawrence, Berks County, Pennsylvania.

The St. Nicholas Hotel is a historic hotel building located at 400 E. Jefferson St. in Springfield, Illinois, US.

The Elijah Iles House is a historic house at 628 S. 7th Street in Springfield, Illinois. Built c. 1837, the house has survived nearly intact for 182 years and is the oldest such structure in Springfield. Iles, who moved to Springfield in 1821, was one of the city's earliest settlers. He ran the first store in Sangamon County and helped persuade the county to locate the county seat in Springfield. His house has a Greek Revival design inspired by Southern architecture. It is one of the few Greek Revival residences in Central Illinois. A timber-framed structure on a raised brick foundation, it has three levels: a ground-level basement, the main floor, and a finished attic which provided sleeping quarters.

The Fred Gottschalk Grocery Store is a historic grocery store building located at 301 West Edwards Street in Springfield, Illinois. Fred Gottschalk opened his first store at the site in 1887; he built the present building in 1898. The brick building has a Commercial style design with a cast iron storefront and a corbelled cornice. The store, one of several groceries in the area, served many of Springfield's prominent politicians and their families; it also allowed its customers to purchase goods by telephone. Gottschalk and his son Arthur ran the store until 1971; the building is now one of the few surviving neighborhood groceries in Springfield.






















