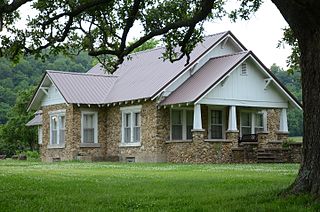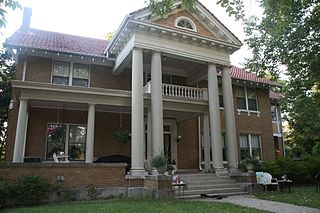
The Sellers House is a historic house at 702 West Center Street in Beebe, Arkansas, United States. It is a single story, with a gabled roof, weatherboard exterior, and brick foundation. Several cross gables project from the roof, including one acting as a porch and porte cochere. The gables show rafter ends in the Craftsman style. The house was built about 1925, and is a particularly picturesque example of the Craftsman style in the city.

The Murphy–Hill Historic District encompasses the oldest residential portion of the city of El Dorado, Arkansas. It is located just north of the central business district, bounded on the north by East 5th Street, on the west by North Jefferson and North Jackson Avenues, on the east by North Madison Avenue, and on the south by East Peach and East Oak Streets. Six of the 76 houses in the 40-acre (16 ha) district were built before 1900, including the John Newton House, one of the first buildings to be built in El Dorado. Of particular note from this early period is a highly elaborate Queen Anne Victorian at 326 Church Street.

The Nesburt T. Ruggles House is a historic house in rural Hempstead County, Arkansas. It is a single story wood frame structure, located southeast of the hamlet of Shover Springs, on the east side of Arkansas Highway 32. It is a Plain Tradition structure with an American Craftsman-style hip roof, built in 1912-14 by Nesburt Ruggles, and is the best example of its style in the area. The house is clad in novelty siding, and is roughly rectangular, with projecting hip roof sections on the sides. A shed-roof porch stands in the right-side ell created by the front facade and the right projection.

The Linebarger House is a historic house at 606 West Central Avenue in Bentonville, Arkansas, U.S.A. This two-story Craftsman-style house was built in 1920 by C. A. Linebarger, one of the principal developers of the Bella Vista resort area north of Bentonville. As one of the first Craftsman houses built, it played a significant role in popularizing the style in the region, with a deep porch whose roof is supported by stone porch piers, wide eaves with decorative supporting brackets, and exposed rafter tails.

The Bloom House is a historic house at North Maple and Academy Streets in Searcy, Arkansas. It is a 1 1⁄2-story fieldstone structure, with a hip roof and two forward-facing projecting gable sections flanking its entrance. Its roof is finished in green tile, and a single brick chimney rises at the rear of the house. Built about 1930, it is a fine local example of the third stage of Craftsman styling executed in stone in the area.

The Lair House is a historic house at Stone and Elm Streets in Holly Grove, Arkansas. It is a 2-1/2 story wood frame structure, with a complex roof line with two forward gables joined by a horizontal crossing section. The gables rest on projecting window bays, with a small gable-roofed porch between at the attic level. The exterior and interior have retained a wealth of Queen Anne woodwork, despite the conversion of its front porch to a more Craftsman-style appearance. Built about 1905, it is one of Holly Grove's finest examples of Queen Anne architecture.

The Hodge-Cook House is a historic house at 620 North Maple Street in North Little Rock, Arkansas. It is a 1-1/2 story wood frame structure, with clapboard siding and a hip roof pierced by hip-roof dormers on each side. A gable-roof section projects from the right side of the front, with a three-part sash window and a half-round window in the gable. A porch extends across the rest of the front, supported by tapered Craftsman-style fluted square columns. The house was built c. 1898 by John Hodge, a local businessman, and is one of the city's finest examples of vernacular Colonial Revival architecture.

The John Bettis House is a historic house on the north side of Arkansas Highway 14 in Pleasant Grove, Arkansas, a short way south of its junction with Stone County Road 32.

The George W. Lackey House is a historic house at 124 Washington Street in Mountain View, Arkansas. It is a two-story wood frame structure, finished in weatherboard siding. It has an L-shaped plan with a cross-gable roof, and a porch that wraps around the south and east sides in the crook of the L. The eaves of the roof have exposed rafter ends in the Craftsman style. The house was built in 1915 by George Lackey, who came to Mountain View c. 1901 as a teacher and eventually principal of the Stone County Academy. He later served several terms as mayor of Mountain View, and also operated the Lackey General Store.

The Charley Passmore House is a historic house on Campus Street in Marshall, Arkansas. It is a 1-1/2 story wood frame structure, finished with masonry veneer, gable roof, and stone foundation. A single-story porch extends across the front, supported by piers of brick and stone joined by arched spandrels. A gabled dormer projects from the roof above the porch. The house was built in 1938, and is an excellent local example of Craftsman architecture executed primarily in stone and brick.

The Greene Thomas House is a historic house in rural Searcy County, Arkansas. It is located north of Leslie, on the west side of County Road 74 south of its junction with County Road 55. It is a single-story stone structure, fashioned out of smooth rounded creek stones. It has a front-facing gable roof with an extended gable supported by large brackets, and a porch with a similar gable, supported by sloping square wooden columns. Built in 1930, it is a fine regional example of Craftsman style architecture in a rural context.

The Missouri-Pacific Depot, Ozark, now the Ozark Area Depot Museum, is a historic railroad station and museum at 1st and River Streets in Ozark, Arkansas. It is a roughly rectangular stone structure with a hip roof, standing between River Street and the railroad tracks. On its southern (rail-facing) side a telegrapher's booth projects. The roof has broad eaves extending around the building, supported by large Craftsman-style knee braces, and with exposed rafters visible. The station was built in 1910 by the Missouri-Pacific Railroad, and is notable for its association with the economically important railroad, and for its fine Craftsman architecture. It is now a local history museum.

The Fox House is a historic house at 1303 South Olive Street in Pine Bluff, Arkansas. It is a two-story frame structure, its exterior finished in a variety of materials, with a tiled hip roof. The walls have a typical Craftsman-style variety of materials, including brick, stone, and stuccoed half-timbering. A gable-roofed entrance portico projects from the front, supported by brick piers and featuring extended eaves and large brackets. The house was designed by Theodore Sanders and built c. 1910.

The C.D. Kelly House is a historic house at Main and Adams Streets in Judsonia, Arkansas. It is a 1-1/2 story brick structure with Craftsman styling. It has a gabled roof, with a central projecting half-story that is also gabled. Gabled projections extend in several directions from the main block, with all of the gables and eaves exhibiting exposed rafters and large supporting brackets. Built about 1925, it is the city's finest example of the Craftsman style in brick.

The Kerr-Booth House is a historic house at 611 West Center Avenue in Searcy, Arkansas. It is a two-story wood frame structure, finished in wooden clapboards and decorative cut shingles. Its roof line is asymmetrical, with projecting gables and a recessed front porch supported by rusticated stone posts. The house was built in 1890 as a Queen Anne Victorian, and was later altered to add Craftsman elements; it is an locally distinctive blend of these styles.

The Harvey Lea House was a historic house on Russell Mountain Road, just north of Russell, Arkansas. It was a 1 1⁄2-story wood-frame structure, with a side-gable roof and weatherboard siding. The roof gables had exposed rafter ends and large brackets in the Craftsman style, and a recessed porch supported by square posts. A gabled dormer projected from the front roof face. The house, built about 1925, was one of Russell's finest examples of Craftsman architecture.

The J.E. Little House is a historic house at 427 Western Avenue in Conway, Arkansas, USA. It is a two-story masonry structure, its walls finished in brick and stucco, with a gabled tile roof that has exposed rafter ends and brackets in the Craftsman style. Its most prominent feature is a projecting two-story Greek temple portico, supported by Tuscan columns. It shelters a balcony set on the roof of a single-story porch, which extends to the left of the portico. It was built in 1919 for John Elijah Little, a local businessman who was a major benefactor of both Hendrix College and Faulkner County Hospital.

The Walter Patterson House is a historic house at 1800 United States Route 65 in Clinton, Arkansas. It is a single-story stone structure, built out of local fieldstone with cream-colored brick trim. Its gabled roof has extended eaves with exposed rafters in the Craftsman style. The house was built in 1946, its stonework done by the regionally prominent mason Silas Owens Sr.

The John W. White House is a historic house at 1509 West Main Street in Russellville, Arkansas. It is a broad two-story brick structure, in a broad expression of the American Foursquare style with Prairie School and Craftsman elements. It is covered by a hipped tile roof, with a hipped dormer on the front roof face. A single-story hip-roof porch extends across the front, supported by rustic stone piers and balustrade. The house was built in 1916 for a wealthy banker and businessman, and is one of the finest high-style houses in the city.

The Carmichael House is a historic house at 13905 Arch Street Pike in Landmark, Arkansas. The property is a 30-acre (12 ha) gentleman farmer's estate, with a main house, barn, hog shed, and other farm outbuildings. The principal structures are built out of stone, with the house having terra cotta tile elements as well. It is Craftsman in style, with a shallow pitch gable roof that has deep eaves and exposed rafters. The estate was developed in the 1930s by John Hugh Carmichael and his wife 1st wife Amelia. Lily, his second wife, sold the property after he died in 1958. The property is a good example of rural Craftsman-style gentleman's farm.





















