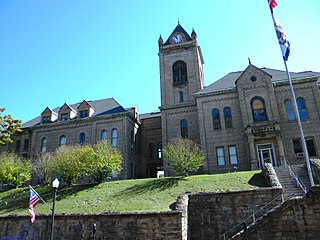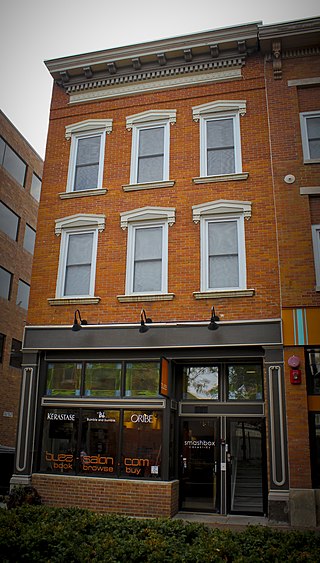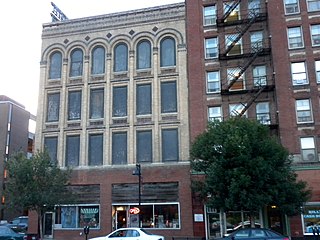
Marion is a city in and the county seat of McDowell County, North Carolina, United States. Founded in 1844, the city was named in honor of Brigadier General Francis Marion, the American Revolutionary War Hero whose talent in guerrilla warfare earned him the name "Swamp Fox". Marion's Main Street Historic District is listed on the National Register of Historic Places. The population was 7,717 at the 2020 Census.

The Mabel McDowell Adult Education Center is an adult education center of the Bartholomew Consolidated School Corporation occupying a historic building in Columbus, Indiana. The building, built in 1960, is a major early work of architect John Carl Warnecke. It was converted to an adult education center in 1982.

This is a list of structures, sites, districts, and objects on the National Register of Historic Places in North Carolina:

Liberty Hall, also known as John Robert McDowell Place, is a historic plantation house near Camden, Alabama. The two-story Greek Revival style main house was built in 1855 for John Robert McDowell by W.W. Robinson. The two-story front portico features two central Ionic columns flanked by a square column to each side, reminiscent of a distyle-in-antis arrangement. The floor plan is centered on a broad hall that separates four large, equally proportioned rooms on both levels. The formal rooms and hall on the lower level have elaborate plasterwork that was designed, in part, by Harriet McDowell, wife of John Robert McDowell. The house is currently owned by the great-granddaughter of the original owner. It was added to the National Register of Historic Places on January 5, 1984.

The McDowell County Courthouse is a historic courthouse in Welch, West Virginia. It was placed on the National Register of Historic Places on August 29, 1979.

This is a list of the National Register of Historic Places listings in McDowell County, West Virginia.

The Carson House is a historic house and museum located in Marion, North Carolina. It was the home of Col. John Carson, and served as the McDowell County courthouse when the county was first organized in 1842.

John J. Lincoln House is a historic home located at Elkhorn, McDowell County, West Virginia. It was built in 1899, and is a 2+1⁄2-story, "L"-shaped, frame dwelling on a stone foundation. It features a multigabled roofline, half-timber decoration, and a hipped roof wrap-around porch. Also on the property is a contributing two story I house and hipped roof, clapboard-sided dairy house. It was built for John J. Lincoln, an influential leader in southern West Virginia's coal mining industry.

Dr. Robert B. McNutt House is a historic home located at Princeton, Mercer County, West Virginia. The original section was built about 1840, and is a classic I house configuration, with a two-story, three-bay main facade and a one-bay-wide, two-story centered portico. Later additions include a one-story, hip-roofed section and a two-story ell. The portico has curvilinear brackets and a second story railing in the Gothic Revival style. The house sits on a random ashlar sandstone foundation. Also on the property is a contributing stone storage building / well house. The house was used as a headquarters and field hospital by the Union Army in the spring of 1862.

McDowell is an unincorporated community in Highland County, Virginia, United States. McDowell is 7.2 miles (11.6 km) southeast of Monterey, Virginia on U.S. Route 250. It is in the Bullpasture Valley near the mouth of Crab Run on the Bullpasture River. The community was named after James McDowell, governor of Virginia from 1843 to 1846. McDowell is the location of the May 8, 1862 Battle of McDowell during the American Civil War. The community has a post office with ZIP code 24458 that was established in 1828.

Culver Historic District is a national historic district located at Evansville, Indiana. The neighborhood is all residential, and unlike most of the rest of the city, the lots are not laid out on a grid. Most of the houses are on a lot previously part of the farm owned by Robert Parrett, a native of England who settled in Evansville and built a house near the intersection of Madison Avenue and Parrett Street. Eventually Robert Parrett would become the first Methodist minister in Evansville and helped found Trinity Methodist church, which he served until his death in 1860. His heirs divided up the plat in 1863.

Quaker Meadows, also known as the McDowell House at Quaker Meadows, is a historic plantation house located near Morganton, Burke County, North Carolina. It was built about 1812, and is a two-story, four bay by two bay, Quaker plan brick structure in the Federal style. It features two one-story shed porches supported by square pillars ornamented by scroll sawn brackets. The Quaker Meadows plantation was the home of Revolutionary War figure, Col. Charles McDowell. It was at Quaker Meadows that Zebulon Baird Vance married Charles McDowell's niece, Harriet N. Espy.

Green River Plantation is a historic plantation house on over 360 acres located near Columbus, Polk County, North Carolina. The oldest section of the "Big House" was built between the years 1804–1807, and is a two-story, four bay, Late Federal style frame dwelling. A later two-story, four bay, brick Greek Revival style dwelling was built beside the original structure in the mid-19th century. The two sections were joined in the late 19th century by a two-story section and grand staircase to form a structure that is over 10,000 square feet in size and boasts over 42 rooms and spaces. The plantation house was built by Joseph McDowell Carson, son of Col. John Carson, who built Carson House at Marion, North Carolina. The later-built section of the home was the residence of Samuel Price Carson, North Carolina State Senator and U.S. Federal Representative, and younger brother of Joseph McDowell Carson.

The Amaziah and Cornelia (Wait) Cannon House, also known as Crab Apple Grove, is a historic building located in Mason City, Iowa, United States. New York natives Amaziah and Cornelia Cannon settled here from Wisconsin in 1866 with their three children. They built this 1½-story stone house the same year in a grove of crab apple trees. It is one of three stone houses built during the settlement era remaining in Mason City. It was occupied by the Cannons and their descendants until 1963, when the present house on the farmstead was built immediately to the east. This house is currently unoccupied and in a deteriorating condition. It has been used as a workshop intermittently. At the time of its construction it was 3 miles (4.8 km) northwest of town, but the farmstead was incorporated into the city limits in the 1970s. The immediate area has remained rural, however. The house was listed on the National Register of Historic Places in 2004.

The Mason City YMCA is a historic building located in Mason City, Iowa, United States. The local YMCA was organized in 1892 and it was housed in a variety of places in the city. Various attempts were made to build their own building and properties were acquired and traded before this location was acquired from St. John's Episcopal Church. Charles McNider, a local community leader, led the campaign to build this structure. The Minneapolis architectural firm of Tyrie and Chapman designed the Colonial Revival style building that was built by Madsen Construction Company, also of Minneapolis. Many of the materials used in its construction were produced locally. Even though it was completed late in 1926 it sat empty until all the pledges to complete its construction were fulfilled. The building contained room for athletic facilities, a restaurant, offices, and dormitory rooms on the upper floors.

Parker's Opera House, also known as Opera House Store, Woolworth's and Parker Place, is a historic building located in Mason City, Iowa, United States. It was designed by the prominent Des Moines architect William Foster. Cousins H. G. and A. T. Parker built this structure as an opera house, which was the first one in the community. While it initially filled a need in Mason City, it was replaced by more modern theatres around the turn of the 20th century. The third floor was created in the building in 1909 when it was placed across the middle of the auditorium. The first floor initially housed a clothing store, and F. W. Woolworth Company occupied it beginning in the mid-1920s, and the upper floors housed the local offices of the Standard Oil Company at the same time. The two-story addition in the rear was built in the 1960s. The first floor was redesigned in 1997 for Central Park Dentistry. The upper floors were converted into apartments in 2013.
Grouselands, also known more recently as the Waterman Farm, is a historic farm and country estate on McDowell Road in Danville, Vermont. The main house is a distinctive and rare example of Shingle style architecture in northern Vermont, and is the product of a major redesign of an Italianate farmhouse built in the 1860s. The house and immediate surrounding outbuildings were listed on the National Register of Historic Places in 1983.

Franklin Printing House, also known as the Koza Building, is a historic building located in Iowa City, Iowa, United States. It was built in 1856 expressly for the purposes of housing the Iowa Capitol Reporter, a local newspaper named for when this was Iowa's capital city. The newspaper's offices were located on the main floor, the composition room was on the second floor, and printing press was in the basement. The Iowa Capitol Reporter was sold by the 1860s and the Iowa City Republican took over the building. They moved out in the mid-1870s, and the building housed a series of saloons into the 1890s. After it was occupied by a variety of businesses, the building housed John V. Koza's meat shop for about 40 years. The three-story brick building is considered an excellent example of pre-Civil War commercial architecture in Iowa City. The metal cornice across the top of the main facade dates from some time prior to 1904. The present storefront dates to a 1984 renovation, at which time the two cast iron columns were discovered. The building was individually listed on the National Register of Historic Places in 1986. In 2021, it was included as a contributing property in the Iowa City Downtown Historic District.

The B Avenue NE Historic District is a nationally recognized historic district located in Cedar Rapids, Iowa, United States. It was listed on the National Register of Historic Places in 2013. At the time of its nomination it consisted of 210 resources, which included 167 contributing buildings, and 43 non-contributing buildings. This is a working and middle-class neighborhood northeast of the campus of Coe College. It includes single-family dwellings, a church, and a school. The buildings are representative of various architectural styles and vernacular building forms popular from c. 1875 to 1963. The oldest house was built in 1873 and moved here in the early 20th century. Bungalow, Craftsman, and American Foursquare houses are dominant. A simple side-tower church, originally Central Park Presbyterian Church, was built in 1904. For the most part, architect-designed buildings are a rarity here. The houses are designs from pattern books. Cedar Rapids architect William J. Brown designed Benjamin Franklin Junior High School (1923).

The Earle & LeBosquet Block, also known as the Redhead & Wellslager Block, is a historic building located in Des Moines, Iowa, United States. Completed in 1896, the building is a fine example of the work of Des Moines architect Charles E. Eastman. It shows Eastman's ability to use Neoclassical forms and integrate the more modern Chicago Commercial style. It is also an early use of terra cotta for architectural detailing and buff-colored brick for the main facade in Des Moines, which became widespread in the city in the following decades. The main floor housed two commercial spaces and the upper floors were used for warehouse space. The four-story structure was built by local contractor Gerrit Van Ginkel, and it was owned by attorneys Ira M. Earle and Peter S. LeBosquet. It replaced a three-story brick building that was built at this location in 1876. The building was listed on the National Register of Historic Places in 2009.





















