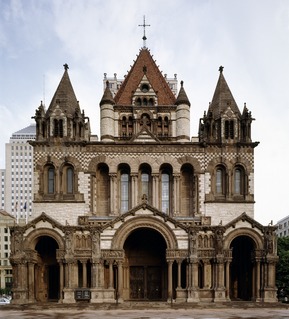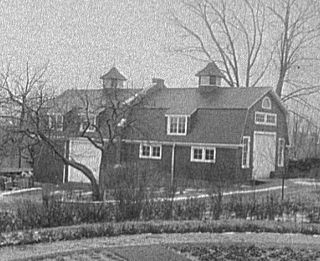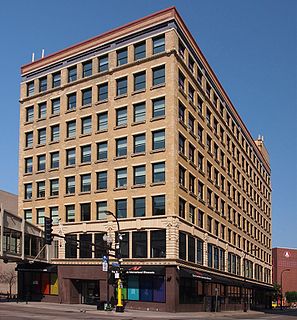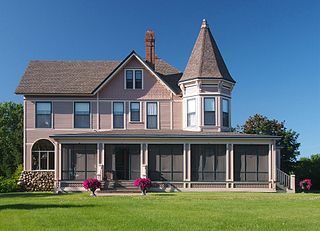
Richardsonian Romanesque is a style of Romanesque Revival architecture named after the American architect Henry Hobson Richardson (1838–1886). The revival style incorporates 11th and 12th century southern French, Spanish, and Italian Romanesque characteristics. Richardson first used elements of the style in his Richardson Olmsted Complex in Buffalo, New York, designed in 1870. Multiple architects followed in this style in the late 1800s; Richardsonian Romanesque later influenced modern styles of architecture as well.

The Johnston–Felton–Hay House, often abbreviated Hay House, is a historic residence at 934 Georgia Avenue in Macon, Georgia. Built between 1855 and 1859 by William Butler Johnston and his wife Anne Tracy Johnston in the Italian Renaissance Revival style, the house has been called the "Palace of the South." The mansion sits atop Coleman Hill on Georgia Avenue in downtown Macon, near the Walter F. George School of Law, part of Mercer University. It was designated a National Historic Landmark in 1973 for its architectural uniqueness.

The Chicago, Milwaukee, St. Paul and Pacific Depot Freight House and Train Shed, now officially named The Depot, is a historic railroad depot in downtown Minneapolis, Minnesota, United States. At its peak, the station served 29 trains per day. Following decline, the station was closed and eventually adapted into various other uses.

The Hinkle–Murphy House is a historic building in Minneapolis, Minnesota, United States. It was designed in 1886 as a private residence in the Colonial Revival style by William Channing Whitney, and is considered to be the first Georgian Revival style house in Minnesota. The house was occupied successively by Minneapolis businessmen William H. Hinkle and William J. Murphy.

A carriage house, also called a remise or coach house, is an outbuilding which was originally built to house horse-drawn carriages and the related tack.

The Washburn-Fair Oaks Mansion District is a historic district in the Whittier neighborhood of Minneapolis, Minnesota, United States, centered on Washburn-Fair Oaks Park. The city of Minneapolis designated a district bordered by Franklin Avenue, Fourth Avenue South, 26th Street East, and First Avenue South. A smaller district, listed on the National Register of Historic Places, includes seven mansions along and near 22nd Street East.

The F. Scott Fitzgerald House, also known as Summit Terrace, in Saint Paul, Minnesota, United States, is part of a group of rowhouses designed by William H. Willcox and Clarence H. Johnston Sr. The house, at 599 Summit Avenue, is listed as a National Historic Landmark for its association with author F. Scott Fitzgerald. The design of the houses was described as the "New York Style" in which unit was given a distinctive character found in some rowhouses in eastern cities. Architecture critic Larry Millett describes it as "A brownstone row house that leaves no Victorian style unaccounted for, although the general flavor is Romanesque Revival." The Fitzgerald house is faced with brownstone and is two bays wide with a polygonal two-story window bay on the right, and the entrance, recessed under a round arch that is flush with the bay front, on the left. The mansard roof has a cross-gable with two round-arch windows and decorative finials.

This list is of the properties and historic districts which are designated on the National Register of Historic Places or that were formerly so designated, in Hennepin County, Minnesota; there are 186 entries as of October 2021. A significant number of these properties are a result of the establishment of Fort Snelling, the development of water power at Saint Anthony Falls, and the thriving city of Minneapolis that developed around the falls. Many historic sites outside the Minneapolis city limits are associated with pioneers who established missions, farms, and schools in areas that are now suburbs in that metropolitan area.

The Eugene J. Carpenter House is a Georgian Revival-style house located in Loring Hills, the mansion district in turn-of-the-century Minneapolis, Minnesota, United States.

The Bardwell–Ferrant House is a house in the Phillips West neighborhood of Minneapolis, Minnesota, United States. It was built in 1883 at 1800 Park Avenue for its first owner, Charles Bardwell, and its original plan was in the Queen Anne style. In 1890 its second owner, Emil Ferrant, had the house remodeled in the Moorish Revival style that was popular at the time. Norwegian-born architect Carl F. Struck added two onion domed towers, a wraparound porch with spindlework columns, ogee arches, and deep-toned stained glass windows. The house was later moved to its present location at 2500 Portland Ave. S. in 1898 to make way for a bank building.

The Pence Automobile Company Building is a building in downtown Minneapolis, Minnesota, United States, listed on the National Register of Historic Places. It was designed in the Classical Revival style by the Minneapolis architectural practice of Long and Long and built in 1909. The building housed sales showrooms and offices, automobile repair and service, and storage for parts, accessories, and finished vehicles. It was listed on the National Register as a commemoration of the extraordinary growth of the auto industry during the early 20th century.

The Edward T. Archibald House is a historic farmhouse in Dundas, Minnesota, United States. The private home was placed on the National Register of Historic Places (NRHP) on June 17, 1976. Built in the 1860s, the farmhouse is significant for its association with the prominent miller Edward T. Archibald, whose nearby Archibald Mill was an important mill in the history of Minnesota's flour milling industry.

Munger Terrace is an architecturally significant rowhouse in the Central Hillside neighborhood of Duluth, Minnesota, United States. It was designed by Oliver G. Traphagen and Francis W. Fitzpatrick and built from 1891 to 1892, originally containing eight luxury townhomes. Munger Terrace was listed on the National Register of Historic Places in 1976 for its local significance in the theme of architecture. It was nominated for being Duluth's finest example of Châteauesque architecture applied to an apartment building.

The Samuel H. Allen Home is a historic house located at 135 E. 200 North in Provo, Utah. It is listed on the National Register of Historic Places.

The Comstock House is a historic house museum in Moorhead, Minnesota, United States. It was built for Solomon Comstock and his family from 1882 to 1883 in a mix of Queen Anne and Eastlake style. Comstock (1842–1933) was one of Moorhead's first settlers and an influential figure in business, politics, civics, and education in the growing city and state.

The Seth Mason Richards House, housing the Richards Free Library and the Library Arts Center, is a historic house, public library, and art gallery at 58 North Main Street in Newport, New Hampshire. This three-story Colonial Revival house was designed by Boston, Massachusetts architect James T. Kelley and built in 1898-99 for Captain Seth Mason Richards, a scion of one of Newport's wealthiest families. The property, including the house and carriage house, were donated by his heirs for use as the town's public library in 1962. The library is housed in the main building, while the carriage house has been converted for use as a gallery space. The property was listed on the National Register of Historic Places in 1984.

The Rand House, nicknamed "Random", is a historic house in Monticello, Minnesota, United States, constructed in 1884 and now operating as a bed and breakfast. It was the centerpiece of a summer estate owned by Minneapolis businessman Rufus Rand, Sr., and his wife Susan Mealey. The Rand House and a nearby building were listed on the National Register of Historic Places in 1979 as the Rufus Rand Summer House and Carriage Barn for having local significance in the themes of architecture, commerce, and entertainment/recreation. They were nominated for being representative of the late-19th-century country estates built by Twin Cities businessmen, their Queen Anne architecture, and association with Rand, a prominent utility executive.
Liebenberg and Kaplan (L&K) was a Minneapolis architectural firm founded in 1923 by Jacob J. Liebenberg and Seeman I. Kaplan. Over a fifty-year period, L&K became one of the Twin Cities' most successful architectural firms, best known for designing/redesigning movie theaters. The firm also designed hospitals, places of worship, commercial and institutional buildings, country clubs, prestigious homes, radio and television stations, hotels, and apartment buildings. After designing Temple Israel and the Granada Theater in Minneapolis, the firm began specializing in acoustics and theater design and went on to plan the construction and/or renovation of more than 200 movie houses throughout Minnesota, North and South Dakota, Iowa, and Wisconsin. Architectural records, original drawings, and plans for some 2,500 Liebenberg and Kaplan projects are available for public use at the Northwest Architectural Archives.

The Nicherson–Tarbox House is a historic house in Monticello, Minnesota, United States. It was built in 1889 in a blend Queen Anne and Shingle Style architecture. A barn was moved to the rear of the lot around the turn of the 20th century to serve as a carriage house, now a detached garage. The property, which contained a second outbuilding that is no longer extant, was listed on the National Register of Historic Places in 1979 as the Nicherson–Tarbox House, Shed and Barn for having local significance in the theme of architecture. It was nominated for being a prominent and well-preserved example of Queen Anne and Shingle Style architecture in Monticello.




















