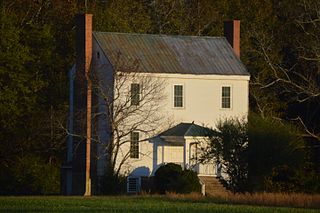
The Weaver House, also known as Waller, is a historic home located at Cowie Corner, Greensville County, Virginia. It was built between 1838 and 1840 for Jarrad Weaver on land which had belonged to the Waller family of Williamsburg. It is a two-story, single-pile, wood frame residence. It sits on a brick basement and has a standing-seam sheet metal gable roof. The front facade features a hipped-roof porch with square columns.

The Odd Fellows Hall, also known as Tadmore Light Lodge, No. 6184, is a historic Grand United Order of Odd Fellows meeting hall located at Blacksburg, Montgomery County, Virginia. It was built in 1905, and is a two-story frame structure clad in painted weatherboard siding. It has a standing seam metal gable roof. The building served throughout the early- to mid-20th century as the social center of the local African-American community.
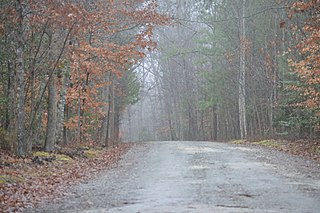
Burlington is a historic plantation house located near Aylett, King William County, Virginia. The main house is a two-part structure consisting of the Classical Revival-style main portion, erected in 1842, and a fragment of a Colonial-period frame dwelling serving as the rear ell. The main section is a two-story, stuccoed brick dwelling with a standing seam metal gable roof. The earlier portion is topped by a hipped roof. Also on the property are the contributing old smokehouse, an early framed barn, and a family cemetery surrounded by a brick wall.

Wyoming is a historic home located near Studley in King William County, Virginia. It was built about 1800, and is a two-story, five bay, Georgian style frame dwelling. It has a single-pile, central hall plan and is set on a brick foundation. The house is topped by a clipped gable roof with a standing-seam sheet metal surface and modillion cornice. It measures 55 feet long and 25 feet deep.
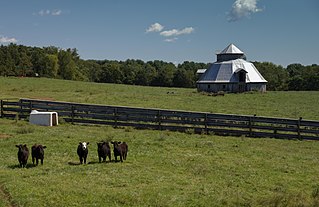
The Hoffman Round Barn, also known as Gentry Round Barn, is a historic round barn and national historic district located near Wolftown, Madison County, Virginia. The district encompasses two contributing buildings, one contributing site and one other contributing structure. The barn was built in 1913. It is a 1 1/2 story, wood frame barn with 12 sides and a 12-sided standing-seam metal, mansard-like roof. A wooden center silo protrudes several feet above the level of the main roof, has a gable-roofed dormer on the east side, and is capped by a metal roof, resembling a cupola. Associated with the barn are the contributing Hoffman farmhouse and family cemetery.
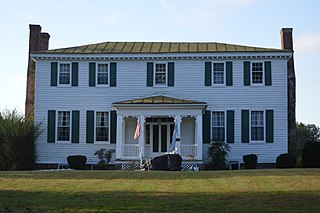
Barrett–Chumney House is a historic plantation house located near Amelia Courthouse, Amelia County, Virginia. It was largely built about 1823, and is a two-story, five bay, frame central-hall building with weatherboarded exterior and hipped standing-seam metal roof. It is a Federal-style I-house with a notable Federal-style door surround. The house was remodeled in about 1859, with the addition of Greek Revival elements. Also on the property are a contributing tobacco barn, two sheds, and a carriage house/garage.

Maple Roads is a historic plantation house located near Keysville, Charlotte County, Virginia. It was built in the early-19th century, and is a two-story, five-bay, brick dwelling in the Federal style. It is a single-pile I-house with a 1 1/2-story rear wing. Also on the property are a contributing 19th century one-room wood framed office with a steep standing seam metal gable roof, a simple early-20th century wood frame barn, and a family cemetery.

Toombs Tobacco Farm is a historic home and farm complex located near Red Oak, Charlotte County, Virginia, USA. Contributing resources include the main residence, summer kitchen, family cemetery, tobacco barns, smoke house, animal pens and other ancillary structures. The main house is a 1-1/2 story wood frame dwelling with a standing seam metal roof in a vernacular Federal style. A two-story rear addition was built about 1910. The Toombs family owned the property from the 1830s until 1981.
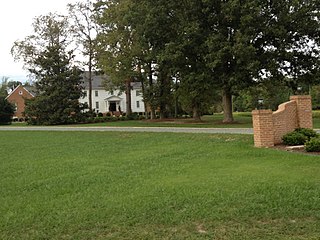
Oak Forest is a historic home located near Mechanicsville, Hanover County, Virginia. It was built about 1828, and is a two-story, five-bay, frame I-house dwelling in the Federal style. The house sits on a brick foundation, has a standing seam metal gable roof, and exterior end chimneys. Also on the property is a contributing smokehouse.

Oakley Hill is a historic plantation house located near Mechanicsville, Hanover County, Virginia. It was built about 1839 and expanded in the 1850s. It is a two-story, frame I-house dwelling in the Greek Revival style. On the rear of the house is a 1910 one-story ell. The house sits on a brick foundation, has a standing seam metal low gable roof, and interior end chimneys. The front facade features a one-story front porch with four Tuscan order columns and a Tuscan entablature. Also on the property are a contributing smokehouse and servants' house.
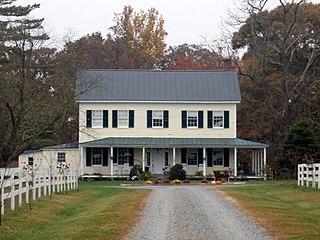
Cleydael, also known as Quarter Neck, is a historic home located near Weedonville, King George County, Virginia. It was built in 1859, and is a two-story, five bay, frame dwelling. It has a standing seam, metal gable roof and wraparound porch. The house served as the summer residence for King George County's wealthiest resident, Dr. Richard H. Stuart.

Janney House, also known as Morrison House and Janney Hill, is a historic home located at Hamilton, Loudoun County, Virginia. It was built in 1876, and is a 2 1/2-story, five bay, wood frame I-house in the Late Victorian style. It sits on a stone foundation and has a standing seam metal side gable roof. It features a one-story, wraparound porch. Also on the property is a contributing combination garage and stable building.
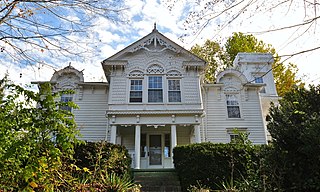
Grayson–Gravely House is a historic home located near Graysontown, Montgomery County, Virginia. The house was built in 1891, and is a two-story, three-bay, frame Victorian dwelling with a central passage plan. It has a standing seam metal gable roof. It has a three-bay porch supported by Doric order columns and a three-stage tower with rooms on the first and third floors and a porch on the second, The porches feature a number of decorative elements including elaborate sawn balusters, a frieze with brackets, dentils, and tablets.

William Barnett House is a historic home located at Alleghany Springs, Montgomery County, Virginia. It is a long two-story, log and frame structure consisting of a number of elements of different dates. The earliest section may date to 1813, and is the central log section with a two-story frame or log addition and adjacent room and a frame two-room section added in the mid-19th century. It has a rear wing and is topped by a standing seam metal gable roof. It features a two-story ornamental porch that spans the entire front of the building with chamfered posts and sawn balusters. Also on the property are a contributing two-story, single-pen log kitchen; a small stone shed-roofed greenhouse; and a corn crib.

Oakley is a historic plantation house located at Heathsville, Northumberland County, Virginia. It was built about 1820, and is a 2 1/2-story, five bay, Federal style frame dwelling. It is topped by a gabled standing seam metal roof. A frame two-story ell was added in 1898 and a one-story, glass-enclosed porch in 1978. The front facade features a one-story, tetrastyle porch. Also on the property are the contributing massive frame barn and 19th century frame shed. It is located in the Heathsville Historic District. The house was owned for a time by C. Harding Walker, a notable state politician, and his family.

John Moore House is a historic home located near Lexington, Rockbridge County, Virginia. It was built in 1831, and is a two-story, three-bay Federal style brick dwelling. It sits on a stone foundation and has a standing seam metal gable roof. The property also includes a contributing spring house.

Mountain View Farm, also known as Pioneer Farms, is a historic home and farm complex located near Lexington, Rockbridge County, Virginia. The main house was built in 1854, and is a two-story, three-bay, brick dwelling, with a 1 1/2-story gabled kitchen and servant's wing, and one-story front and back porches. It features a Greek Revival style interior and has a standing seam metal hipped roof. The property includes an additional 13 contributing buildings and 3 contributing structures loosely grouped into a domestic complex and two agricultural complexes. They include a two-story, frame spring house / wash house, a frame meathouse, a one-room brick building that probably served as a secondary dwelling, a double-crib log barn, a large multi-use frame barn, a slatted corn crib with side and central wagon bays and a large granary.

Long Meadow, also known as the Cyrus Rhodes House, is a historic home located near Harrisonburg, Rockingham County, Virginia. It was built about 1845, and is a two-story, three-bay, double-pile brick dwelling in the Greek Revival style. It sits on an English basement, has a low-pitched standing seam metal hipped roof, and central-passage plan. Also on the property are the contributing frame bank barn and family cemetery.

Aspen Lawn, also known as V.T. Drewey Farm and Rawles Tract, is a historic plantation house located near Drewryville, Southampton County, Virginia. It was built about 1798, and is a two-story, five-bay, double pile timber frame dwelling. It has a standing seam metal hipped roof, four exterior end chimneys, and sits on a brick foundation. The house has Greek Revival and Federal design elements. The front facade features an imposing, two-story, pedimented portico sheltering the main entrance. Also on the property are the contributing tobacco barn, and the ruins of a barn and smokehouse.

The John Waddey Carter House is a historic home located at Martinsville, Virginia. It was reportedly based on a design by architect George Franklin Barber and built in 1896. It is a two-story, irregularly massed, gray frame weatherboard sheathed Queen Anne style dwelling. It features a dominant two-story central gable, an asymmetrical one-story wrap-around porch, and a polygonal corner tower. It is topped by a standing-seam metal-clad hipped roof with steeply pitched lower cross gables. It also has a two-story bay window and service ell.
























