
John Green was a United States cavalry officer who received the Medal of Honor for his bravery and leadership at the First Battle of the Stronghold during the Modoc War.

John Everett Tourtellotte was a prominent western American architect, best known for his projects in Idaho. His work in Boise included the Idaho State Capitol, the Boise City National Bank, the Carnegie Library, and numerous other buildings for schools, universities, churches, and government institutions. From 1922 to 1930, he worked in Portland, Oregon.
Tourtellotte & Hummel was an American architectural firm from Boise, Idaho and Portland, Oregon.

Bishop Funsten House, also known as The Bishops' House, Old Bishops' House, and Bishop Rhea Center, is a 2+1⁄2-story Queen Anne style clergy house constructed in 1889 in Boise, Idaho, USA, that served as the rectory for St. Michael's Church and later St. Michael's Cathedral until 1960. The house was renovated and expanded during a 1900 remodel by architect John E. Tourtellotte.
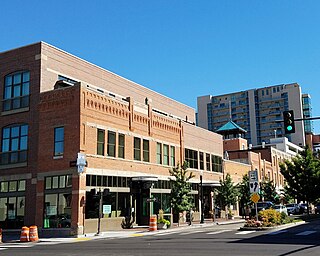
The South Eighth Street Historic District in Boise, Idaho, is an area of approximately 8 acres (3.2 ha) that includes 22 commercial buildings generally constructed between 1902 and 1915. The buildings are of brick, many with stone cornices and rounded arches, and are between one and four stories in height. The area had been Boise's warehouse district, and many of the buildings were constructed adjacent to railroad tracks that separated downtown from its industrial core. The district is bounded by Broad and Fulton Streets and 8th and 9th Streets.

The Lower Main Street Commercial Historic District in Boise, Idaho, is a collection of 11 masonry buildings, originally 14 buildings, that were constructed 1897-1914 as Boise became a metropolitan community. Hannifin's Cigar Store is the oldest business in the district (1922), and it operates in the oldest building in the district (1897). The only building listed as an intrusion in the district is the Safari Motor Inn (1966), formerly the Hotel Grand (1914).
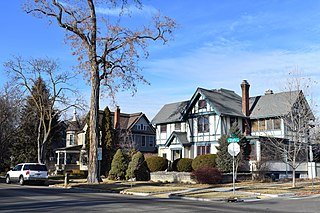
The State Street Historic District in Boise, Idaho, is a group of houses constructed between 1886 and 1940 along West Jefferson and State Streets, bounded by North 2nd and 3rd Streets. The houses represent a variety of architectural styles, and some were occupied by politicians and judges during the early 20th century. The historic district was added to the National Register of Historic Places in 1978.

The Wellman Apartments in Boise, Idaho, United States, is a 2-story, Georgian Revival building designed by Tourtellotte & Hummel and constructed by local contractor J.O. Jordan in 1929. The building included 16 "efficiency" apartments that featured a Murphy bed, kitchenette, dressing room, and bathroom. Soon after the building opened, it was remodeled, although the exterior remains nearly unaltered. The building was added to the National Register of Historic Places in 1982.

The Mrs. A.F. Rossi House in Boise, Idaho, is a one-story cottage in the Colonial Revival style with "proto-bungaloid" elements. The house was designed by Tourtellotte & Co. and constructed in 1906. Its prominent feature is an outset, left front center porch. In 1982, the house was added to the National Register of Historic Places.
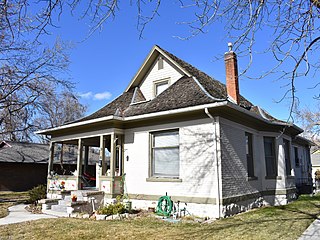
The Brunzell House in Boise, Idaho, is a one-and-a-half-story, brick and wood Bungalow designed by Tourtellotte & Co. and constructed in 1908. The house features Colonial Revival decorations, including deeply flared eaves. The house was added to the National Register of Historic Places in 1982. It also is a contributing resource in the Fort Street Historic District.
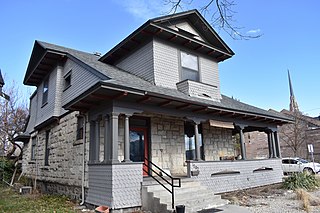
The J.N. Wallace House in Boise, Idaho, is a 2-story, shingled Colonial Revival house designed by Tourtellotte & Co. and constructed in 1903. The first floor features a veneer of random course sandstone, and shingles of various shapes decorate the wraparound porch and the second floor. Deep, pedimented gables with dormer and dimple windows characterize the roof. Outer walls on the porch and second floor are flared. The house was added to the National Register of Historic Places in 1982.

The Fred Hottes House in Boise, Idaho, is a 2-story, sandstone and shingle Colonial Revival house designed by Tourtellotte & Co. and constructed in 1908. The house features a cross facade porch and a prominent, pedimented front gable. The house was added to the National Register of Historic Places in 1982.

The J.M. Johnson House in Boise, Idaho, is a 1+1⁄2-story Queen Anne house designed by John E. Tourtellotte and constructed in 1898. The house includes a sandstone foundation and features a Tuscan column porch with a prominent, corner entry at 10th and Franklin Streets. A side gable with a shingled dimple window above a prominent beveled window bay are central to the Franklin Street exposure. The house was added to the National Register of Historic Places in 1982.

The John Parker House in Boise, Idaho, is a 2-story bungalow designed by Tourtellotte & Hummel and constructed in 1911. The house features a sandstone foundation and brick veneer surrounding the first floor, with a half-timber second floor infilled with stucco. An outset front porch is a prominent feature, supporting a gabled roof by two square posts. The hip roof above the second floor includes a single dormer with battered, shingled sides. The house was listed on the National Register of Historic Places in 1982.

The H.A. Schmelzel House in Boise, Idaho, is a 1+1⁄2-story bungalow designed by Tourtellotte & Co. and constructed in 1906. It features Colonial Revival details, including flared eaves and an offset porch. First floor walls are veneered with random course sandstone, and front and side gables are covered with square shingles. Square shingles also cover the outer porch walls. The house is considered the first example of a bungalow in the architectural thematic group of John E. Tourtellotte. It was added to the National Register of Historic Places in 1982.

The Joseph Kinney Mausoleum at Morris Hill Cemetery in Boise, Idaho, is a Classical Revival entombment designed by Tourtellotte & Co. and constructed in 1905. The structure is made of granite and features a Doric portico with bronze doors below a recessed pediment with a simple stone carving. Corner pilasters frame two side windows. The mausoleum was added to the National Register of Historic Places in 1982.
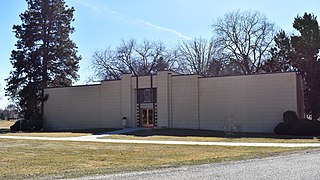
The Morris Hill Cemetery Mausoleum in Boise, Idaho, was designed by Tourtellotte & Hummel and constructed in 1937. The Art Deco, reinforced concrete building includes stained glass windows at the end of each wing, and a central stained glass window is across from a single, bronze door entry. The mausoleum was added to the National Register of Historic Places in 1982.

The Alva Fleharty House in Boise, Idaho, is a 1+1⁄2-story Queen Ann house designed by Tourtellotte & Co. and constructed by H.A. Palmer and Harrison Bryan in 1902. The house reveals a shingle style influence in its gables and front, 2-story beveled bay. It was added to the National Register of Historic Places in 1982.

The Albert Beck House in Boise, Idaho, is a 1+1⁄2-story Queen Anne house designed by Tourtellotte & Co. and constructed in 1904. The house features sandstone veneer on its first floor walls and on a wrap around porch. Overhanging gables with dimpled dormer vents were prominent at the Fort Street and 11th Street exposures. The house was added to the National Register of Historic Places in 1982.

Franklin School was a two-story brick and stucco building in the western United States, located in Boise, Idaho. Designed by Tourtellotte & Hummel and constructed in 1926, the school featured a flat roof with a decorated concrete parapet. Added to the National Register of Historic Places (NRHP) in 1982, it was demolished in 2009.





















