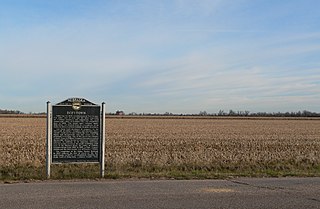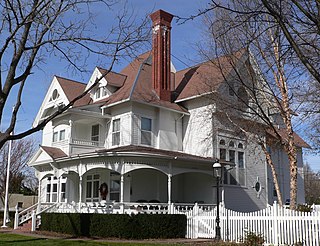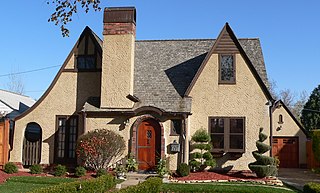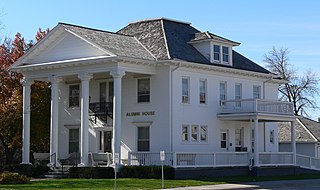
This is a list of more than 1,100 properties and districts in Nebraska that are on the National Register of Historic Places. Of these, 20 are National Historic Landmarks. There are listings in 90 of the state's 93 counties.

The Museum of Nebraska Art (MONA) is the official art museum of the state of Nebraska. The museum is located in Kearney, Nebraska, and is administratively affiliated with the University of Nebraska at Kearney. The official charter of MONA makes it home to the Nebraska Art Collection, which is home to works by artists who were born in Nebraska, have lived in Nebraska, or have some connection to Nebraska. MONA also hosts regular rotating exhibitions by living or historic artists who have some connection with the state of Nebraska.

The Josiah Bartlett House is a house in Kingston, New Hampshire. The 2+1⁄2-story wood-frame house is located on Main Street, opposite Town Hall. The main block of the house, five bays wide and three deep, was built in 1774 by U.S. Founding Father Josiah Bartlett, replacing a house which was destroyed by fire. During the first decades of the 19th century, Greek Revival styling was added to the house, as was a two-story addition to the rear. The Greek Revival elements include large corner pilasters, projecting lintels over some of the windows, and the front door surround, which has pilasters and a cornice.

Dobytown is a ghost town in Kearney County, Nebraska, United States, three miles west of Fort Kearny. Officially named Kearney City, the community was established in 1859. The town was given the common name of Dobytown because it contained mostly adobe buildings. Although the community no longer exists, the site was added to the National Register of Historic Places in 1974. The site is located at an altitude of 2,129 feet (649 m).

This is a list of the National Register of Historic Places listings in Fillmore County, Minnesota. It is intended to be a complete list of the properties and districts on the National Register of Historic Places in Fillmore County, Minnesota, United States. The locations of National Register properties and districts for which the latitude and longitude coordinates are included below, may be seen in an online map.

This is a list of the National Register of Historic Places listings in Burt County, Nebraska.
Bartlett House may refer to:

This is a list of the National Register of Historic Places listings in Kearney County, Nebraska. It is intended to be a complete list of the properties and districts on the National Register of Historic Places in Kearney County, Nebraska, United States. The locations of National Register properties and districts for which the latitude and longitude coordinates are included below, may be seen in an online map.

The Thomas and Maria Blackman Bartlett House was built as a private house at the corner of Canton Center and Warren Roads. It was donated to Canton Township and relocated to its current site at 500 N. Ridge Road in Cherry Hill, Michigan. It was listed on the National Register of Historic Places in 2000.

Canton Bridge Company was a firm that was later incorporated into the American Bridge Company. The firm was established in Canton, Ohio in 1892 and became one of the nation's biggest bridge-builders during the early 20th century. It designed and/or built many bridges that later became listed on the U.S. National Register of Historic Places (NRHP).

The George W. Frank House is a historic mansion located in Kearney, Nebraska, United States. The house was built in 1889 by George W. Frank. Since 1971 the property has been owned by Kearney State College, now the University of Nebraska at Kearney. The university now operates the home as The G.W. Frank Museum of History and Culture. In 1973, the house was placed on the National Register of Historic Places.

Salem Swedish Methodist Episcopal Church is a Methodist church complex in Kearney County, Nebraska, southwest of Axtell, Nebraska.

Saint Luke's Protestant Episcopal Church is a historic church at 2304 Second Avenue in Kearney, Nebraska. It was designed by Chicago architect John Sutcliffe and was built in 1908. It was added to the National Register in 1986.

The John Barnd House is a historic house in Kearney, Nebraska. It was built in 1892 for John Barnd, a veteran of the Union Army during the Civil War of 1861-1865 who founded the Mutual Loan and Investment Company of Kearney and was the co-owner of the Commercial and Savings Bank of Kearney. The house was designed in the Queen Anne architectural style. It has been listed on the National Register of Historic Places since March 31, 1983.

The Hanson-Downing House is a historic house in Kearney, Nebraska. It was built in 1886 as a cottage orné by Charles E. Hanson, a Swedish immigrant. It later belonged to Wallace A. Downing, a businessman in the saddlery and harness industry. Since December 1930, it has housed the Kearney Woman's Club. It has been listed on the National Register of Historic Places since December 10, 1980.

The Klehm House is a historic house in Kearney, Nebraska. It was built in 1931 for Walter Klehm, a professor of Manual Arts at the University of Nebraska at Kearney. It was designed in the Tudor Revival architectural style by Klehm himself. It has been listed on the National Register of Historic Places since March 25, 1999.

The Dr. A.O. Thomas House is a historic house in Kearney, Nebraska. It was built in 1906 for August O. Thomas, the founding president of the Kearney State Normal School, later known as the University of Nebraska at Kearney, from 1905 to 1914. It later belonged to Laura Elliott, followed by Harold W. Swan, and it was later acquired by the Kearney State College Alumni Association. It was designed in the Classical Revival style by architect George A. Berlinghof. It has been listed on the National Register of Historic Places since February 28, 1980.

The Kearney County Courthouse is a historic building in Minden, Nebraska, and the courthouse of Kearney County, Nebraska. It was the third building to house the county courthouse when it was completed in 1906–1907. Prior buildings had been completed in 1878 and 1879. The third courthouse was designed in the Classical Revival style by architect George A. Berlinghof. Writing for the National Register of Historic Places form, Barbara Beving Long highlights the "symmetrical arrangement, monumental proportions, pedimented pavilions, smooth surface, and unadorned parapet, [...] the attractive roundarched entries with keystones, squared pilasters, ground floor arcades, and the mighty central dome resting on its octagonal drum." She adds, "Rectangular windows have transoms and lack special lintel or sill treatment." The building has been listed on the National Register of Historic Places since January 10, 1990.

The W. T. Thorne Building, also known as Hostetler's Opera House, is a historic three-story building in Minden, Nebraska. It was built in 1891 by W. T. Thorne, and designed in the Renaissance Revival architectural style. It was named for Bruno 0. Hostetler, who served as the mayor of Kearney, Nebraska and a judge. It has been listed on the National Register of Historic Places since September 12, 1985.

Fort Theater is a historic two-story building in Kearney, Nebraska. It was built in 1914 as The Empress by F.G. Keens, and designed in the Classical Revival style. After it was partly destroyed in 1940, it was purchased by Don and George Monroe, who added a marquee to the facade; it was designed in the Moderne style by architect Edward J. Sessinghaus. Inside, there are murals by Joyce Ballantyne. The building has been listed on the National Register of Historic Places since July 12, 2006.





















