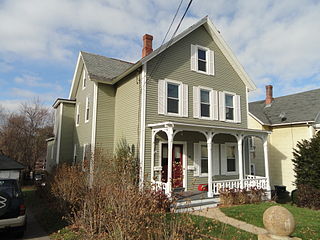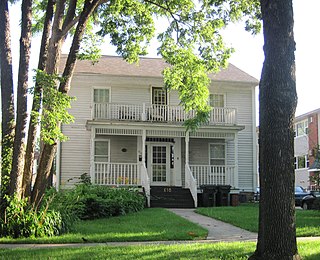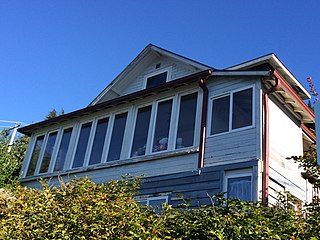
Cobblestone Farmhouse at 1229 Birdsey Road is a farmhouse in the town of Junius, New York, in Seneca County, New York. It is significant as a well-preserved example of cobblestone architecture, in a vernacular Greek Revival style. North of the house, there is also a large barn believed to date to the late 19th century. This property was listed on the National Register of Historic Places on August 6, 2008. It is the sixth property listed as a featured property of the week in a program of the National Park Service that began in July, 2008.

The Union Meeting House is a historic church at 2614 Burke Hollow Road in Burke, Vermont. Completed in 1826 as a worship space for four congregations, it is a well-preserved example of vernacular Federal architecture. It was listed on the National Register of Historic Places in 2008.

The Napoleon LaRochelle Two-Family House is a historic house at 30 Pine Street in Southbridge, Massachusetts. An excellent example of a vernacular Victorian duplex, it was probably built around 1890 for Napoleon LaRochelle, a polisher for the American Optical Company. He owned this and another house next door which was built in the same style. Its plan is a typical front-gable side entry layout, this time with a central cross gable. It has some bargeboard decoration on the front gable, and its front porch features a basket-weave railing.

The Oscar Blomeen House is a historic house located in Auburn, Washington. It was added to the National Register of Historic Places in 1991.

The McCarthy House in Virginia City, Nevada was built in 1875 before the Virginia City's Great Fire of October 26, 1875 but, downhill from commercial C Street, it survived the fire. It is a gable-front 1+1⁄2-story house with shiplap siding.

The former St. Mary's Rectory is a historic building located in Iowa City, Iowa, United States. Now a private home, the residence housed the Catholic clergy that served St. Mary's Catholic Church from 1854 to 1892. At that time the house was located next to the church, which is four blocks to the west. It was listed on the National Register of Historic Places in 1995.

Webster Methodist Church is an historic Methodist church located on NC 116 / Main St., at Webster, Jackson County, North Carolina. It was built in 1887, and is a one-story, three bay, rectangular Vernacular Gothic Revival style frame church. It is sheathed in weatherboard, has a front gable roof, and engaged bell tower.

The Charles M. and Emma M. Fischer Fleshman House is a historical residence located in Hawarden, Iowa, United States. Charles M. Fleshman was a leading businessman in the town from when he arrived in the mid-1880s and until his death in 1926. He had this 1½-story house built in 1889 and it was altered c. 1897–1905. It is a typical Victorian style house with influences from the Greek Revival, Italianate, Queen Anne and Vernacular styles. Alterations included the front porch. The 45-by-40-foot frame structure features an irregular plan, cross gabled roof, and balloon frame. It was listed on the National Register of Historic Places in 1993.

The House at 919 Oneida Street is a historic building located on the east side of Davenport, Iowa, United States. It has been listed on the National Register of Historic Places since 1984.

The Isaac Glaspell House is a historic building located on the east side of Davenport, Iowa, United States. Isaac Glaspell was a local grocer in the 1870s and 1880s and had this Greek Revival house built during that time. It is a two-story structure that features a front gable, three bay façade, with a single bay side wing. The exterior is composed of brick with stone and wood trims. The house is a vernacular form of the Greek Revival style found in Davenport. The notable details on this house are the bracketed eaves and the flat arch window heads that are topped by keystone brick hoods. The house had at least one wrap-around porch that was believed to have been added around the turn of the 20th century. It may have replaced an earlier porch, but it is no longer extant. The house sits on a raised lot. It has been listed on the National Register of Historic Places since 1983.

The James Smith House is a historic building located on the east side of Davenport, Iowa, United States. It has been listed on the National Register of Historic Places since 1984.

The Ketchikan Ranger House at 309 Gorge Street in Ketchikan, Alaska was built in 1916 in the residential Captain's Hill district of Ketchikan. Designed by USDA Forest Service in "Vernacular Victorian" style, it housed the U.S. Forest Service's district rangers until 1978. The 1+1⁄2-story frame house has remained essentially unaltered from its original construction. It was built for $650 to serve the first forest ranger for the state of Alaska.

The John E. Booth House is a historic house located in Provo, Utah. John E. Booth was a significant Provoan, and was extensively involved in Provo's community and religious affairs. Located at 59 West and 500 North and less than one acre in size, the John E. Booth House was built in 1900, and happens to be the only 2+1⁄2-story Victorian Mansion in Provo, Utah. This house is significant not only as a Victorian mansion, but because its "Bricks were individually painted to create a variegrated design effect". The house was added to the National Register of Historic Places in 1982. The house was designated to the Provo City Historic Landmark Register on May 26, 1995.

The Ingersoll Place Plat Historic District is located in Des Moines, Iowa, United States. It has been listed on the National Register of Historic Places since 2000. The historic significance of the district is based on the concentration of bungalows and square houses as well as a mix of subtypes.

The Gov. John Butler Smith House, also now known as the Community Building, is a historic house at 29 School Street in Hillsborough, New Hampshire. The large Queen Anne Victorian is significant as one of few known residential works of a prolific New Hampshire architect, William M. Butterfield, and as the home of John Butler Smith, a principal owner of the local Contoocook Mills, who also served as governor of New Hampshire (1893–95). The building was listed on the National Register of Historic Places in 2002.

44 Front Street in Burlington, Vermont is a well-preserved vernacular Queen Anne Revival house. Built about 1860 and significantly altered in 1892, it is representative of two periods of the city's growth in the 19th century. It was listed on the National Register of Historic Places in 2008.

The J.R. Darling Store is a historic commercial building at 1334 Scott Highway in Groton, Vermont. It was built about 1895 on a site that has long housed commercial activity, and was the town's last general store. It was listed on the National Register of Historic Places in 2004.

The Morency Paint Shop and Apartment Building is a historic mixed-use building at 77-79 Portland Street on the east side of St. Johnsbury, Vermont. Built in 1890 by a carriage painter, it is a good example of Victorian vernacular mixed commercial and residential architecture. Now completely in residential use, it was listed on the National Register of Historic Places in 1994.

The George Tambling and Ninette Stocker Miller House, located in Hillsboro, New Mexico, is a Late Victorian vernacular house built in 1894. It was listed on the National Register of Historic Places in 1995.

The Martin L. and Mary Jane (Yount) Shantz House is a historic building located in Mount Vernon, Iowa, United States. It is significant for being constructed of locally made brick and locally quarried limestone, and its Late Victorian architectural influences. It was built in 1882 on two lots in Saxby's Addition to Mount Vernon. The house is a two-story, L-shaped brick structure with a low-pitched hip roof, wide eaves, tall windows that enhance its verticality, and a three-sided bay window. It is a vernacular expression of Late Victorian stylistic influences. The house lacks elaborate exterior decorative elements and a substantial front porch at a time when they were popular. This either reflects the Shantz's preferences or a lack of finances to include them. The bricks used in its construction were more than likely from the G.W. Robinson brickyard, the main brick and lime manufacturer in Mount Vernon at the time. Shantz's blacksmith shop was also located on the property. The house was listed on the National Register of Historic Places in 2020.





















