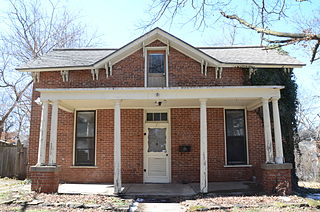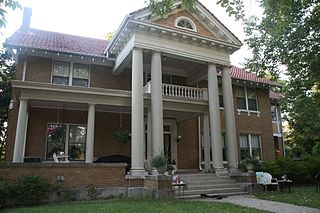
The Wynne House is a historic house on 4th Street in Fordyce, Arkansas. The two story wood-frame house was built in 1914, and is the city's best example of residential Classical Revival architecture. It is Foursquare in plan, with a hip roof with large gable dormers projecting. A porch wraps around two sides, featuring elaborate spindled balusters and Ionic columns.

The Dean House is a historic house off U.S. Route 165 in Portland, Arkansas. The 1+1⁄2-story house was designed by architect Charles L. Thompson and built c. 1910. Stylistically, it is a Creole cottage, a simple rectangular shape mounted in a foundation with brick piers. The roof extends over a wraparound porch, which is supported by Tuscan columns. The roof is pierced by a pair of gabled dormers that are decorated with fish-scale shingles.

The Davis House is a historic house at 212 Fulton Street in Clarksville, Arkansas. It is a 2+1⁄2-story wood-frame American Foursquare structure, with a hip roof, weatherboard siding, and a foundation of rusticated concrete blocks. The roof has flared eaves with exposed rafter ends, and a front-facing dormer with a Flemish-style gable. The porch extends across the front and curves around to the side, supported by Tuscan columns. The house was built about 1905 to a design by noted Arkansas architect Charles L. Thompson.

Union Station is a former railroad station at East 4th Ave. and State St. in Pine Bluff, Jefferson County, Arkansas. The station was originally at the union of the Cotton Belt and Iron Mountain railroads, and now houses the Pine Bluff/Jefferson County Historical Society museum. It is a single-story brick building, with a hip roof whose long eaves are supported by iron columns and half-truss brackets. The station was built in 1906 by the Iron Mountain Railroad. It had been a stop on the St. Louis Southwestern's Lone Star (Memphis-Dallas), and also on the railway's St. Louis-Dallas trains.

The Watson House is a historic house at 300 N. Cherry Street in Hamburg, Arkansas. The two story Colonial Revival brick house was built in 1918, and features verandas on its street-facing elevations. The verandas are supported by large Ionic columns that rise two full stories to support the roof, with the second floor veranda supported by cables suspended from above. The large-proportioned house is one of the most prominent buildings in Hamburg. It was designed and built by W. C. Bunn for David Watson, owner of a successful local hardware store.

The Capt. John T. Burkett House is a historic house in rural Ouachita County, Arkansas. It is located at 607 Ouachita County Road 65, near the community of Frenchport. The 1+1⁄2-story wood-frame house was built c. 1899 by John Burkett, a ship's captain and part-owner of a local lumber mill. He later served as the chief warden at Cummins Prison, and then as a regional agent of the Internal Revenue Service. The house is a fine example of Folk Victorian style. Its front facade has a porch running across its whole width, mounted on piers made of locally manufactured bricks, with its hip-roof supported by concrete columns that resemble Tuscan-style columns. The balustrade is a metal filigree work. A gable-roof balcony projects above the center of the porch.

The Amis House is a historic house at the northeast corner of 2nd and Mark Streets in Fordyce, Arkansas. Built c. 1900, the two story wood-frame house is one of only two documented I-houses in Dallas County, and is further unusual because it appears in an urban rather than rural setting. The basic I-house plan is extended by a projecting two-story gable bay in the center of the main facade, which has the entry below and a pair of double-hung sash windows above. A single-story porch extends across the front, supported by four Tuscan columns.

The Henry Atchley House is a historic house in Dalark, Arkansas, a rural town in western Dallas County. It is located on County Road 249, just off Arkansas Highway 8. The two story wood-frame house was built in 1908 by Henry Atchley, who ran a general store in town. The house is basically vernacular in form, but has a number of stylish elements, including turned posts supporting a hip-roofed porch across the front, and a double-door entry with transom window. The front block of the house has a side-gable roof pierced by three gabled dormers, and there is a cross-gabled ell extended to the rear. The house was built in the economic boom associated with the arrival of the railroad and the community's subsequent economic success as a lumber town.

The Ed Knight House is a historic house near Pine Grove, a rural community in Dallas County, Arkansas. It is located on County Road 275 off Arkansas Highway 128. In appearance it resembles a double pen house, a narrow and wide structure with a gable roof. Its oldest portion is a dog trot log structure built c. 1880, after which the central passageway was enclosed and an ell added to the south end. This was then sheathed in horizontal weatherboarding. The front facade has a hip-roof porch extending across its width, supported by six turned posts, with jigsaw-cut brackets. The Knights were a prominent local family who settled the area in the 1840s.
The George W. Mallett House is a historic house in Princeton, Arkansas, the first county seat of Dallas County. Built c. 1853 by George W. Mallett, one of the county's first settlers, it is one of three surviving pre-Civil War houses in the county, and the only one in Princeton. The house was originally built as a dog trot; the breezeway was enclosed around the turn of the 20th century, giving the house its present exterior appearance of a central hall structure. A hip roof covers the original portion of the house, while a gable covers a two-room ell added to the rear. A shed-roof porch extends across the width of the main facade, supported by chamfered posts.

The Marathon Oil Service Station is a historic automotive service facility at the southeast corner of East 2nd and Spring Streets in downtown Fordyce, Arkansas. It is a single story building constructed out of red and buff brick, with an auto canopy covered in a tile roof. The main facade of the building has a parapet which conceals a barrel roof. The building is divided into two functional bays, an office to the left and a garage bay to the right. The canopy extends in front of the left bay, and is supported by a single brick column, in which there is an original Marathon Oil logo. The building is a well-preserved example of a 1920s service station.

The Duckworth-Williams House is a historic house at 103 South College Street in Siloam Springs, Arkansas. It is a two-story stuccoed brick building, with a side gable roof that has a wide shed-roof dormer on the front. The roof extends across the front porch, which is supported by four stuccoed brick columns. The side walls of the house have half-timbered stucco finish. Built c. 1910, this is the only Tudor Revival house in Siloam Springs.

The John S. Vest House is a historic house at 21 North West Street in Fayetteville, Arkansas. It is a two-story brick structure with modest vernacular Italianate and Gothic Revival details, built in 1870 by John S. Vest, a transplanted New Yorker who owned a brickmaking operation. It has a side-gable roof with a front-facing centered cross gable, with an extended eave that has paired Italianate brackets. A single-story porch extends across most of the front supported by Doric columns, some of which are mounted on brick piers.

The Hodge-Cook House is a historic house at 620 North Maple Street in North Little Rock, Arkansas. It is a 1+1⁄2-story wood-frame structure, with clapboard siding and a hip roof pierced by hip-roof dormers on each side. A gable-roof section projects from the right side of the front, with a three-part sash window and a half-round window in the gable. A porch extends across the rest of the front, supported by tapered Craftsman-style fluted square columns. The house was built c. 1898 by John Hodge, a local businessman, and is one of the city's finest examples of vernacular Colonial Revival architecture.
The Aday-Stephenson House is a historic house located on the west side of Pine Street in Marshall, Arkansas.

The John Bettis House is a historic house on the north side of Arkansas Highway 14 in Pleasant Grove, Arkansas, a short way south of its junction with Stone County Road 32.

The Dr. John L. Butler House is a historic house at 313 Oak Street in Sheridan, Arkansas. It is a single-story wood-frame structure, with a hip roof, weatherboard siding, and a brick foundation. A gabled section projects on the left front facade, with a fully pedimented gable that has an oculus window at its center. To the right is a porch that wraps around the side of the house, supported by Doric columns set on brick piers. The interior retains most of its original walnut woodwork, including pocket doors. Built in 1914 for a prominent local doctor, it is one of the city's finest examples of Colonial Revival architecture.
The Harvey Lea House was a historic house on Russell Mountain Road, just north of Russell, Arkansas. It was a 1+1⁄2-story wood-frame structure, with a side-gable roof and weatherboard siding. The roof gables had exposed rafter ends and large brackets in the Craftsman style, and a recessed porch supported by square posts. A gabled dormer projected from the front roof face. The house, built about 1925, was one of Russell's finest examples of Craftsman architecture.

The John Shutter House is a historic house at Austin and Main Streets in Pangburn, Arkansas. It is a 1+1⁄2-story wood-frame house, with a side-gable roof and a stone foundation. A hip-roofed porch extends across part of the front, supported by wooden columns mounted on stuccoed piers. A shed-roofed carport extends to the left side of the house. The house was built in 1908, and is one of a modest number of houses in White County surviving from that period.

The J.E. Little House is a historic house at 427 Western Avenue in Conway, Arkansas, USA. It is a two-story masonry structure, its walls finished in brick and stucco, with a gabled tile roof that has exposed rafter ends and brackets in the Craftsman style. Its most prominent feature is a projecting two-story Greek temple portico, supported by Tuscan columns. It shelters a balcony set on the roof of a single-story porch, which extends to the left of the portico. It was built in 1919 for John Elijah Little, a local businessman who was a major benefactor of both Hendrix College and Faulkner County Hospital.



















