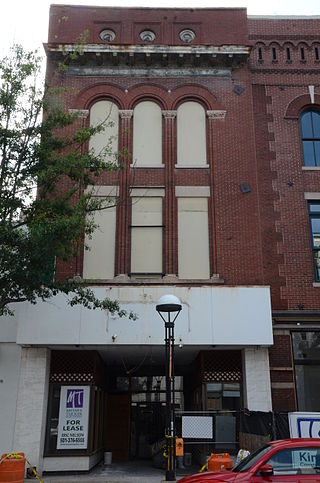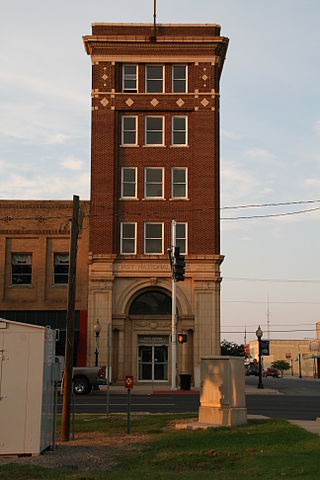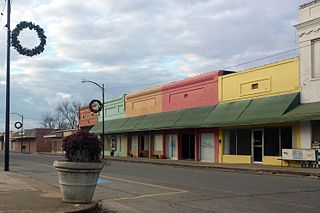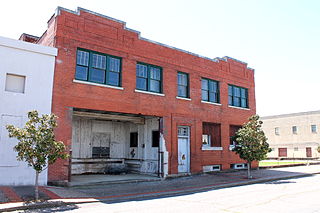
The Babcock Block is a historic commercial building at 596 Main Street in Worcester, Massachusetts. Built in the 1860s, it is a rare example of granite construction in the period. It was listed on the National Register of Historic Places in 1980.

The Goldberg Building is a historic commercial building located at 97-103 Water Street in the Canal District of Worcester, Massachusetts.

Flanley's Block is a historic commercial building at 349–353 Main Street in Wakefield, Massachusetts, US. Built about 1895, it is a well-preserved local example of late 19th-century Italianate commercial architecture. The building was listed on the National Register of Historic Places in 1989.

The Taylor Building is a historic commercial building at 304 Main Street in Little Rock, Arkansas. It is a three-story masonry structure, built out of load-bearing brick with limestone trim. Its facade has a commercial storefront on the ground floor, and three windows on the upper floors, articulated by two-story columns rising to limestone capitals and finely crafted Romanesque arches. Built in 1897, it is a rare surviving example of 19th-century commercial architecture in the city.

The First National Bank of Morrilton is a historic commercial building at Broadway and Moose Streets in Morrilton, Arkansas. It is a narrow five-story masonry building, occupying a prominent location at the city's main downtown intersection. It was built in 1925 to a design by architect Charles L. Thompson, and has Classical Revival and Bungalow/Craftsman features. The short Broadway Street facade features a recessed entrance with Classical features, while the upper floors are relatively unadorned red brick, with Craftsman motifs in tile around the top floor windows.

The Lake Village Commercial Historic District encompasses the historic commercial heart of Lake Village, Arkansas, the county seat of Chicot County in the Mississippi River delta region of southeastern Arkansas. The district covers about six square blocks of downtown Lake Village, bounded roughly by Jackson Street to the north, Lakeshore Drive to the east, Church Street to the south, and Chicot Street to the west. This area represents the growth of Lake Village during its period of greatest prosperity, between 1906 and 1960. The city's growth was spurred by the arrival of the railroad in 1903, and most of the district's buildings were built between 1900 and 1930. Most of the buildings are vernacular commercial buildings; the John Tushek Building at 202 Main Street is one interesting example of Beaux Arts styling, and 218–222 Main Street has some Italianate styling. The district includes the Lake Village Confederate Monument, which has been a local landmark since 1910.

The Bank of Commerce building is a historic commercial building at 200 North Washington Street in El Dorado, Arkansas. The Classical Revival two story brick building was constructed in 1919–20, and is one of the few buildings in El Dorado's downtown that retains its historical facade from that period. The building was renovated in the 1940s and 1950s, actions that gutted its interior, but only covered over the main facade with a new layer of brick, and left the secondary southern facade intact. In the early 1980s the building's exterior was restored to its 1920s appearance.

The Franklin Block is a historic commercial building at 75 Congress Street in downtown Portsmouth, New Hampshire. Built in 1879, this three-story brick building is the largest Victorian-era building standing in the city. It occupies the city block between Fleet Street and Vaughan Mall, a former street that is now a pedestrian mall. It was listed on the National Register of Historic Places in 1984.

The Tyson Family Commercial Building is a historic commercial building at 151 Adams Street SE in Camden, Arkansas. Built c. 1923, this vernacular 1+1⁄2 story brick commercial block is one of the few to survive in the city from this time. Its main facade consists of three brick pilasters separated by plate glass windows supported by a metal frame. These are topped by a series of smaller transom windows. The two sections of the front are unequal in size, and one is slightly angled from the other. Although a number of similar buildings were built in the 1920s, most were destroyed by fire in the 1960s. It has always housed a general store.

The Brundidge Building is a historic commercial building on West Second Street in the commercial heart of Hope, Arkansas. The 2+1⁄2-story brick building was erected in 1893 by J. P. Brundidge and is the city's best example of Romanesque Revival architecture. Its main facade is divided into four bays. The rightmost bay projects slightly and is decorated at its corners with small turrets which flank a gable front. This gable has a bank of windows in it consisting of paired sash windows flanking a segmented-arch window.

The Cotton Belt Railroad Office Building is a historic commercial building at 312 East Broad Street in Texarkana, Arkansas. Built c. 1910, this two-story brick building is one of the oldest buildings in downtown Texarkana. Its exterior walls have been stuccoed, and it has a flat roof behind a stuccoed brick parapet. It has vernacular Italianate styling, with two-story pilasters separating the front bays, and dentil molding at the roof line. The main facade is divided into three bays, the central one providing the main entry on the first floor, and an arched-top window above. The flanking bays are plate glass on the first floor, with tripled sash windows above. The building's first tenant was the Cotton Belt Railroad, whose arrival was responsible for Texarkana's significant growth in the early 20th century.

The Hayes Hardware Store is a historic commercial building at 314 DeQueen Street in downtown De Queen, Arkansas. It is a brick 1+1⁄2-story structure, sharing party walls with adjoining buildings on either side. Its brick facade is divided into two three-bay sections, with brick pilasters at the ends and in the center. Above the first-floor storefront windows is a clerestory level, above which is an attic space, where each of the six bays has a small oculus window. Above the second and fifth bays is a rounded arch. The building was built c. 1900 by the Dierks Lumber and Coal Company, which built the De Queen and Eastern Railroad, making the city the commercial center of Sevier County. The building was acquired in 1908 by the Hayes Hardware Company.

The Swift Building is a historic commercial building at 410 East Broad Street in Texarkana, Arkansas. It is a two-story brick building, with a distinctive brick parapet topped by cast concrete. The main facade has a central doorway, with a series of three sash windows on the right and a recessed loading bay on the left. The building was built c. 1920 by the Swift Meat Company, and is a well-preserved example of a meat packing facility from the period, and a good example of vernacular commercial architecture.

The Kress Building is a historic commercial building at 210 West Main Street in Blytheville, Arkansas. It is a two-story concrete and steel structure, faced in brick and terra cotta. The building is the home of the Delta Gateway Museum, which interprets the history of the city of Blytheville and the surrounding area.

The Osceola Times Building is a historic commercial building at 112 North Poplar Street in downtown Osceola, Arkansas.

The Pinkston–Mays Store Building is a historic commercial building at 107-109 Lackston Street in Lowell, Arkansas. It is a two-story brick building with a flat roof, and is divided into two storefronts, separated by a stairway leading to the second floor. The two storefronts are arranged identically, with a central entrance flanked by fixed glass windows. The elements of the first floor facade are separated by brick pilaster, and the storefronts are highlighted by brick corbelling above. Built in 1902, the building is a little-altered local example of early 20th century commercial architecture.

The Jesse N. Cypert Law Office is a historic commercial building at 104 East Race Street in Searcy, Arkansas. It is a vernacular single-story brick structure, sharing party walls with its neighbors. The front facade is divided into bays by corbelled brickwork, with a double door in the central bay on the first floor, and windows in the flanking bays. Above these are separately-articulated bays housing vents, and there is a simple brick cornice at the top. Built c. 1880, this building is a well-preserved local example of the vernacular commercial architecture of the period.

The Riviera Hotel is a historic hotel building at 719 Central Avenue in Hot Springs, Arkansas. It is a five-story brick-faced structure, its main facade divided into two sections flanking a central panel. The outer sections are each topped by a rounded arch with carved foliate panels in the corner sections outside the arch. Bands of windows are separated by horizontal panels at the lower levels, and it has a commercial storefront on the ground floor. The building was designed by Charles L. Thompson and built about 1930. It is a locally significant architectural work reminiscent of the Chicago school.

The Pfeifer Brothers Department Store is a historic commercial building at 522-24 South Main Street in downtown Little Rock, Arkansas. It is a large three story brick structure, with load bearing brick walls and internal steel framing. The ground floor is lined with commercial plate glass display windows, separated by brick pilasters capped with capitals made of terra cotta.

The Union Life Building is an eleven-story high-rise at 212 Center Street in downtown Little Rock, Arkansas. It was designed by Arkansas architect George R. Mann in the style of the Chicago school, and was built 1911–16. It is T-shaped in footprint, with brick curtain-wall construction on all sides except the main facade, which is faced in terra cotta tile and glass. The first two levels of the facade are crowned by an ornate cornice, its second-level segmented-arch windows echoed in windows and an arch design at the top of the building. It is Little Rock's only major example of Chicago style commercial architecture.






















