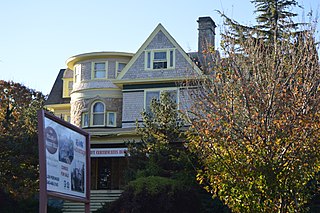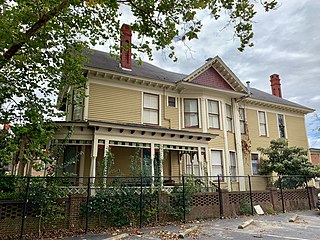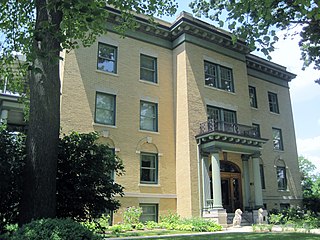
Barboursville is the ruin of the mansion of James Barbour, located in Barboursville, Virginia. He was the former U.S. Senator, U.S. Secretary of War, and Virginia Governor. It is now within the property of Barboursville Vineyards. The house was designed by Thomas Jefferson, president of the United States and Barbour's friend and political ally. The ruin is listed on the National Register of Historic Places.

Benjamin Church House is a Colonial Revival house at 1014 Hope Street in Bristol, Rhode Island, U.S.A. It opened in 1909 as the "Benjamin Church Home for Aged Men" as stipulated by Benjamin Church's will. Beginning in 1934, during the Great Depression, it admitted women. The house was closed in 1968 and became a National Register of Historic Places listing in 1971. The non-profit Benjamin Church Senior Center was incorporated in June 1972 and opened on September 1, 1972. It continues to operate as a senior center.

The White House of the Confederacy was the executive residence of President Jefferson Davis and family while the capital of the Confederate States of America was in Montgomery, Alabama. Completely furnished with original period pieces from the 1850s and 1860s, the 1835 Italianate-style house is open to the public. It has been listed on the National Register of Historic Places since 1974 and the Alabama Register of Landmarks and Heritage since 2012.

Rose Hill Manor, now known as Rose Hill Manor Park & Children's Museum, is a historic home located at Frederick, Frederick County, Maryland. It is a 2+1⁄2-story brick house. A notable feature is the large two-story pedimented portico supported by fluted Doric columns on the first floor and Ionic columns on the balustraded second floor. It was the retirement home of Thomas Johnson (1732–1819), the first elected governor of the State of Maryland and Associate Justice of the United States Supreme Court. It was built in the mid-1790s by his daughter and son-in-law.
Cottage Lawn is a historic home located at Oneida in Madison County, New York. It is a Gothic Revival style cottage designed by Alexander Jackson Davis and built in 1849. It is a two-story "L" shaped house, with basement and attic. It is constructed of brick and coated in stucco. It features six quatrefoil columns that support Tudor arches spanning the verandah.
Kenwood, also known as the John A. Sheppard House, is a historic home located at Huntington, Cabell County, West Virginia. It was designed by the prominent West Virginia architect, H. Rus Warne, and built about 1910, and is a 2+1⁄2-story, rectangular, side gable house with flanking one-story, enclosed wings with flat roofs covered in green clay tile. The house measures approximately 100 feet long and 64 feet deep. It features an entrance portico with two story Tuscan order columns. The house is in the Classical Revival style with Greek Revival details. Also on the property is a contributing garage.

Gen. John F. Reynolds School is a historic school building located in the North Central neighborhood of Philadelphia, Pennsylvania. It was designed by Irwin T. Catharine and built in 1925–1926. It is a four-story, 12-bay by 3-bay, brick building on a raised basement in the Art Deco-style. It has a one-story addition on the eastern side built in 1958. It features an entrance with Doric order columns and decorative terra cotta panels. It was named for Civil War General John F. Reynolds (1820–1863).

Breezy Hill is a villa in Staunton, Virginia. It was listed on the National Register of Historic Places (NRHP) in 1982. It was designed by T.J. Collins, and construction lasted from 1896 to 1909 under the supervision of its owner, Mrs. Thomas P. Grasty. It has about 30 rooms and is built with a blending of Queen Anne and Victorian style architecture. It is a three-story, two-bay structure on a sloping, three acre lot, and is constructed of limestone, fieldstone, and patterned shingles, on a foundation of coursed limestone.

The William W. Gray House is a historic house located at 119 N. Court St. in Grayville, Illinois. The house was built in 1885 for William W. Gray, Sr., one of the founders of Grayville. George Franklin Barber, a prominent residential architect known for his mail-order house patterns, designed the house in the Queen Anne style. The house's front entrance is located on a wraparound porch supported by Tuscan columns; the entrance is topped by a shingled pediment. The second floor of the house is also sided with wooden shingles and features a balcony on the north site. A porch topped by a tower projects from the third-level attic on the front facade; a bracketed gable is situated on the opposite side of the facade. The steep hip roof is decorated with patterned, multicolored shingles.

The Ambrose Hopkinson House is a historic house located at 122 W. Elm St. in Olney, Illinois. The house was built in 1874 by owner Ambrose Hopkinson, a contractor and bricklayer who immigrated to Illinois from England. The two-story red brick house is designed in the Italianate style. The wraparound porch on the front of the house is supported by chamfered columns and has balustrades on both stories. The entrance bay projects slightly from the house; the main door is decorated with red glass panels and circular moldings. The house's cornice is composed of decorative panels separated by brackets.

The Gundlach-Grosse House is a historic house located at 625 N. Main St. in Columbia, Illinois. The Greek Revival house was built in 1857 for German immigrants John and Philip Peter Gundlach. The brothers ran a local brewery which remained in their family for four generations, and John Gundlach served as Columbia's mayor for four years. The house is a 1 ½-story brick building; its corbeled brick frieze is representative of the decorative brickwork commonly designed by German immigrant builders. The entrance to the house features a classical pediment supported by Ionic columns and cast iron pilasters. Two windows with broken scroll pedimented lintels are situated on each side of the door. The house's gable roof features three gabled dormers on the front and back sides.

Lewisfield Plantation is a historic plantation house located near Moncks Corner, Berkeley County, South Carolina. It was built about 1774, and is a 2 1/2-half story clapboard dwelling. It is supported by a high brick foundation that encloses a raised basement. It has a five bay wide verandah supported by six slender Doric order columns. Records show over 100 slaves were held in bondage on the plantation as of 1835.
The Oates House is a historic home in Abbeville, Alabama. The house was originally built in 1900 by local farmer Ephraim Oates, cousin of Alabama Governor William C. Oates. In 1910, he greatly expanded the house, adding a second story and remodeling it in a Neoclassical style. The house was purchased in 1927 by the Shoemaker family, who added floor-to-ceiling casement windows to the front rooms.

The White–Turner–Sanford House is a historic residence in Huntsville, Alabama. It was built in 1827 by James White, a merchant from Virginia, on land purchased from LeRoy Pope. The home has had numerous owners through the years including John H. Lewis, mayor from 1826 to 1828, and state representative George W. Lane. Originally a one-story Federal-style house, a two-story Greek Revival addition was built in 1858. The original part of the house consists of a center-hall main block with an ell. It is built of brick laid in common bond, with a gable roof. A portico supported by four thin columns covers the main entrance, which sports a four-panel transom. Windows on the main block are the original rectangular sashes, except the windows on the façade which were modified with segmental arched tops to match the addition. The original portion contains a hall flanked by a parlor and reception room, with two bedrooms behind the parlor. A porch, kitchen, and bath filling in the ell were added after the Civil War. The addition has a study and dining room on the ground floor and two bedrooms above. The house was listed on the National Register of Historic Places in 1984. It has been converted into a financial planning office.

Oak Place is a historic residence in Huntsville, Alabama. It was built by renowned Huntsville architect George Steele in 1840 on 320 acres. Steele designed a number of buildings across the South, including the First National Bank building in Huntsville, and the second Madison County Courthouse, which stood from 1840 until 1914. Similar to many of his buildings, Steele designed Oak Place house in a Greek Revival style, although much more restrained in detail.

Moore-Mann House is a historic home located at Columbia, South Carolina. It built about 1903, and is a 2+1⁄2-story, irregular plan, Queen Anne style frame dwelling. It features a one-story verandah, bay windows, decorative shingles and an arched entrance. It was designed by W. B. Smith Whaley, Co., a prominent Columbia architectural and engineering firm, whose owner also built the W. B. Smith Whaley House.

The Bell Miller Apartments are a historic apartment building located at 835 South Second Street in Springfield, Illinois. The six-flat apartments were built in 1909 by Bell Miller, a local florist branching out into real estate. Architect George H. Helmle designed the three-story Classical Revival building. The building's design features an entrance pavilion supported by Doric columns, verandahs on both sides, and an egg-and-dart frieze and dentillated cornice along the roof line. The interior also featured the style, as stairways with Classical balustrades led to each apartment. The apartments were part of a wave of new apartment buildings constructed in Springfield's Aristocracy Hill neighborhood in the 1910s and 1920s. The new apartments were advertised as "luxury apartments" and featured privacy and amenities designed to attract middle-class professionals, successfully countering the stigma that apartments were low-class housing. The Bell Miller Apartments stood apart even from these other buildings due to its commitment to Classical decoration both inside and out; while other buildings had formally styled exteriors, few featured as lavish of interiors. The building is currently owned by the Conn Hospitality Group, and operates as a bed and breakfast under the name of The Inn at 835.

Fairlee Town Hall, at 75 Town Center Road, is the municipal heart of Fairlee, Vermont. It was built in 1913 to a design by a local architect, replacing the old Fairlee Opera House, which was destroyed by fire in 1912. It is a fine example of Colonial Revival architecture, and is a focal point of the village center and the town's civic life. It was listed on the National Register of Historic Places in 2014.

The Hales Mansion is a mansion built in 1916 in Oklahoma City's Heritage Hills neighborhood.

Hartley historic site is a heritage-listed historic village located adjacent to the Great Western Highway, Hartley, City of Lithgow, New South Wales, Australia. It was built from 1837 to 1850. It is also known as Hartley Historic Site and Hartley Township. The property is owned and protected by Office of Environment and Heritage, an agency of the Government of New South Wales. It was added to the New South Wales State Heritage Register on 2 April 1999.




















