

Charles A. Lindbergh State Park is a 569-acre (2.3 km2) Minnesota state park on the outskirts of Little Falls. The park was once the farm of Congressman Charles August Lindbergh and his son Charles Lindbergh, the famous aviator. Their restored 1906 house and two other farm buildings are within the park boundaries. The house, a National Historic Landmark, and an adjacent museum are operated by the Minnesota Historical Society, known as the Charles Lindbergh House and Museum. Three buildings and three structures built by the Works Progress Administration in the 1930s were named to the National Register of Historic Places. These buildings include a picnic shelter and a water tower, built in the Rustic Style from local stone and logs, and have remained relatively unchanged since construction. Although the property includes shoreline on the Mississippi River, the Lindbergh family requested that the park not include intensive use areas for swimming or camping, so development was kept to a minimum.

The Andrew John Volstead House is the historic house in Granite Falls, Minnesota, of ten-term United States Congressman Andrew Volstead (1860–1947). It is now managed as a museum and the organizational headquarters of the Granite Falls Historical Society. Volstead became nationally synonymous with Prohibition in 1919 when, as chairman of the House Judiciary Committee, he was obliged to author the Volstead Act, enabling enforcement of the recently ratified Eighteenth Amendment. Volstead was a moderate progressive who coauthored the Capper–Volstead Act in 1922, which legalized agricultural cooperatives.

This list is of the properties and historic districts which are designated on the National Register of Historic Places or that were formerly so designated, in Hennepin County, Minnesota; there are 190 entries as of April 2023. A significant number of these properties are a result of the establishment of Fort Snelling, the development of water power at Saint Anthony Falls, and the thriving city of Minneapolis that developed around the falls. Many historic sites outside the Minneapolis city limits are associated with pioneers who established missions, farms, and schools in areas that are now suburbs in that metropolitan area.

This is a list of the National Register of Historic Places listings in Otter Tail County, Minnesota. It is intended to be a complete list of the properties and districts on the National Register of Historic Places in Otter Tail County, Minnesota, United States. The locations of National Register properties and districts for which the latitude and longitude coordinates are included below, may be seen in an online map.

This is a list of the National Register of Historic Places listings in Chisago County, Minnesota. It is intended to be a complete list of the properties and districts on the National Register of Historic Places in Chisago County, Minnesota, United States. The locations of National Register properties and districts for which the latitude and longitude coordinates are included below, may be seen in an online map.

Park Region Luther College is a former educational institution in Fergus Falls, Minnesota. The college's main building is listed on the National Register of Historic Places. It is now occupied by Hillcrest Lutheran Academy, a private Christian junior high and boarding high school.

The Fergus Falls Regional Treatment Center is a former hospital located in Fergus Falls, Minnesota. It was built in the Kirkbride Plan style and first opened to patients in 1890. Over the next century it operated as one of the state's main hospitals for the mentally ill and also worked with people with developmental disabilities and chemical dependency issues. It was added to the National Register of Historic Places in 1986.

The Minnesota Correctional Facility – Red Wing is a state juvenile correctional facility located in Red Wing, Minnesota, US. As of July 2010, it housed 111 juvenile males, operating at about half of its licensed capacity. The prison also houses over 40 adult male prisoners in minimum-security, reentry housing.

The C.C. Clement House is a historic building located in Fergus Falls, Minnesota, United States. Completed in 1882, the design of the 2½-story frame house was attributed to Fargo architect Charles N. Daniels. The picturesque Stick style dwelling features a steep gabled roof with jerkin head and eave bracing. Also indicative of the style is the articulation of the wall surfaces by panel divisions with vertical and diagonal forms that suggest the structural frame underneath. Stick decorative elements are found in the pierced eave boards, the porch frieze with a saw-tooth edge and cut-out panels, turned posts and the floral design panels on the tower. The house was built by C.C. Clement who managed the interests of George B. Wright, one of the original developers of Fergus Falls. It remained in the Clement family until 1948 when it was sold to Wendell Hubers. The house was listed on the National Register of Historic Places in 1986.
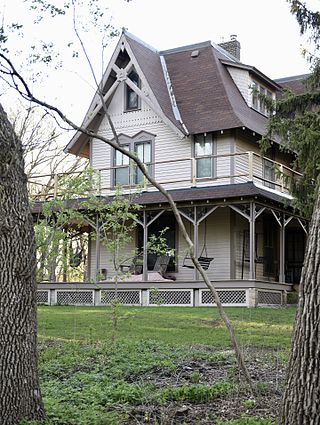
The C.J. Wright House is a historic building located in Fergus Falls, Minnesota, United States. Minneapolis architect Leroy S. Buffington supplied the designs for this 2½-story wood frame residence. Isaac H. Hobbs & Son, architect firm from Philadelphia created the house drawings. Local carpenter J.O. Crummett built it from 1881 to 1882. Construction began under the direction of George B. Wright and completed by his nephew C.J. Wright. The Wrights were Vermont natives who surveyed and were involved in developing the new town of Fergus Falls. The Queen Anne style structure follows an irregular plan. It is also a Stick style variant of the Gothic Revival style. The Gothic Revival is found in the scissor-trusses with an eight-pointed star medallion on each of the gables and the scroll-sawn spandrels of the wrap-around front porch. The house was listed on the National Register of Historic Places in 1978. The house has seen 6 generations of continuous family ownership.
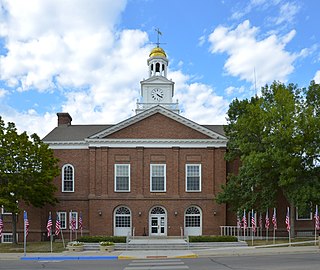
Fergus Falls City Hall is the seat of the local government and a historic building located in Fergus Falls, Minnesota, United States. The previous city hall was destroyed in a fire in 1927. Vernon A. Wright donated the present location along the Otter Tail River. St. Paul architect William M. Ingemann won a design competition for the new city hall. The city council's choice of Ingemann was partly based on the fact he studied under noted architect Cass Gilbert, who designed the Minnesota State Capitol.

The Otter Tail County Courthouse is the seat of county government and a historic building located in Fergus Falls, Minnesota, United States. Otter Tail County's first county seat was Ottertail City. After the decline of that city, it was moved to Fergus Falls in 1872. The previous courthouse was completed in 1881, and it was damaged by a tornado in June 1919. A bond issue was defeated by county voters in August of the same year because of confusion over whether the county was going to build a new courthouse, repair the old building, or wait for building costs to decrease. Another storm took off part of the courthouse's temporary roof a short time later. In November 1920, Judge William L. Parsons ruled that Otter Tail County no longer had a courthouse. That allowed the county commissioners to issue bonds and levy a 1% property tax to build a new building.
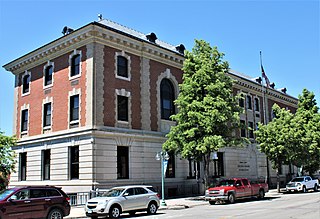
The Edward J. Devitt U.S. Courthouse and Federal Building is a historic post office and courthouse building located in Fergus Falls, Minnesota, United States. It is used as a courthouse for the United States District Court for the District of Minnesota. The building was designed by Supervising Architect of the United States Department of the Treasury James Knox Taylor. The three-story steel-frame structure was completed in 1904 in the Renaissance Revival style. The exterior is composed of granite, brick, and limestone. The interior lobby has a floor of marble and terrazzo. The building was expanded in 1927 and 1933, which nearly doubled its size. Because of poor hotel accommodations in Fegus Falls, the federal courthouse was almost relocated to Detroit Lakes in the late 1920s. The River Inn was completed across the street in 1929, and it provided accommodations for judges, jurors, lawyers, and court visitors for many years. The building was listed on the National Register of Historic Places in 2012. The following year it was named for Edward James Devitt, who served in the United States House of Representatives from 1947 to 1949, and as the Chief Judge of the U.S. District Court of Minnesota from 1959 to 1981.
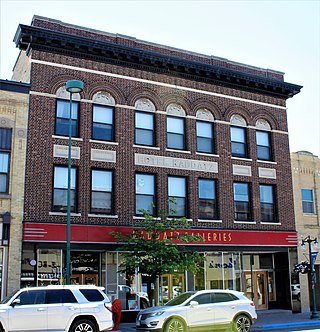
Hotel Kaddatz, also known as the Hotel Wm. Barkley, is a historic building located in Fergus Falls, Minnesota, United States. Charles W. Kaddatz settled in town in 1886. He was involved in various commercial ventures when he started construction on the hotel in 1914. Completed the following year, it assured that the Federal Courthouse did not leave Fergus Falls. The hotel provided accommodations for judges, jurors, lawyers, and court visitors. It was eventually eclipsed by the River Inn as the city's premier hotel. The three-story dark brick structure was designed by Fargo architect George Hancock in the Renaissance Revival style. It featured 75 guest rooms, 30 of which had a private bath, sample rooms, and a restaurant. There was an annex across the alley that was accessed by a tunnel and an overhead enclosed bridge. It was condemned in 1981 and torn down. The hotel's name was changed to Hotel Wm. Barkley sometime after Barkley bought the hotel in 1920. The first floor was renovated about 1936 for retail purposes and the hotel lobby was reduced in size. In 1940 the Scott-Burr department store occupied the first floor. It is now an art gallery. The building was listed on the National Register of Historic Places in 1983.
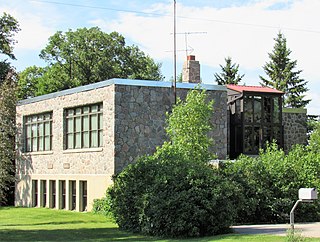
District No. 182 School, also known as the Barnhard School, is a historic building located north of Underwood, in rural Otter Tail County, Minnesota, United States. The building was listed on the National Register of Historic Places in 1991. The school district was established in Sverdrup Township on January 3, 1884, and its first building was a log house constructed by John Randall. It was named for William Barnhard, one of the founders of the district. The log building was replaced the following year by a single-story frame structure, and it was replaced by a two-story frame structure in 1905. By the 1930s this building had become dilapidated and it was considered a fire trap. In July 1938 local voters passed a bond issue and the Works Progress Administration approved the application to construct a new school building. Fergus Falls architect E.O. Broaten designed the building in the Moderne style. The T-shaped structure features a raised basement of exposed reinforced concrete and split-stone walls on the main level. The main level contained two classrooms, a library, and an office, while the basement housed a community room with a stage, a kitchen, fuel room, boiler room, and storage room. The building served as a school until 1982. Five years later a non-profit arts group reopened it as an art center, but foundered after encountering financial difficulties. The former school stood vacant for years and was put up for sale in 2000. Sandra Barhouse, an art professor from St. Cloud State University, purchased the building and undertook an extensive renovation into a private residence and art gallery.
The Orwell site, designated 21OT7 in the state archaeological inventory, is a historic site located near Fergus Falls, Minnesota, United States. It consists of twelve Middle or Late Woodland period burial mounds, four of which are enclosed by an earthwork. They were built from about A.D. 350–600. They share similarities with the mounds found at Fort Juelson, also in Otter Tail County, with their central burial chamber. The site was listed on the National Register of Historic Places in 1974.

Trinity Lutheran Church, is a historic church building located in Henning, Minnesota, United States. The Lutheran congregation was established in 1878. The brick Gothic Revival church was built in 1898. The twin spires on top of the central tower is a unique feature of the building. It was also one of the first structures built in town. Two other Lutheran congregations were founded in the area in the late 19th-century, Norderhaug Norwegian Evangelical Lutheran Church in 1887, and United Lutheran Church in 1896. Those two congregations merged in 1957 and Trinity joined them ten years later, forming Good Shepherd Lutheran Church. St. Edward's Catholic Church acquired the Trinity church building shortly after that. They moved to a new building in 2002 and sold the old church.

The Elijah D. and Mary J. (Adams) Waln House, also known as the C.P. and Gertrude E. Whittemore House, is a historic building located in Mount Vernon, Iowa, United States. It is significant with the settlement of the city that was influenced by the establishment of the Military Road, for being constructed of locally made brick and locally quarried limestone, and its Greek Revival architecture. Elijah and Mary Waln and their family were early pioneers in Mount Vernon. He set up the first general variety store in town, and was also one of the founders, a trustee, and a benefactor of Cornell College. He also served in the Iowa House of Representatives. The family's first house was a 2½-story frame structure that they had built when they moved to town. It was replaced around 1865 with this two-story, brick, Greek Revival-style residence. Waln hired brothers Henry and William Albright, who were Mount Vernon's first masons and owned its first brickyard, to build the new house. They lived here until 1892 when they sold the house to C.P. Whittemore, who added the rear addition and enclosed the lower part of the front porch in 1900. The house was listed on the National Register of Historic Places in 2020.
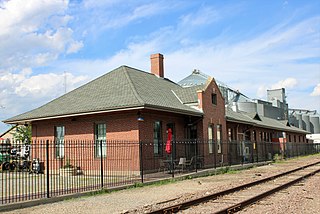
Fergus Falls station is a historic building located in Fergus Falls, Minnesota, United States. It was listed on the National Register of Historic Places in 2022 as the Northern Pacific Depot.





















