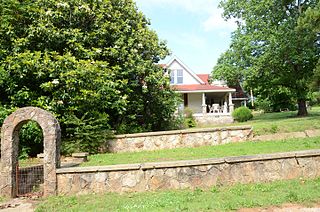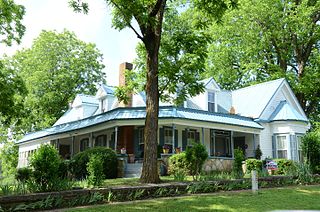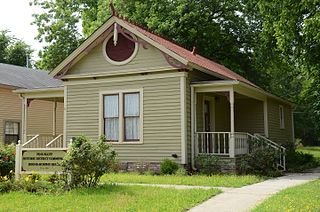
John Evert Van Alen House is a historic home located at Defreestville in Rensselaer County, New York. The house was built between 1793 and 1794 and is a two-story, five-bay wide, room and a half deep, frame dwelling with a two-story, three-bay wide addition in the Federal style. The addition dates to about 1840–1854. It is sheathed in clapboards and is topped by a gable roof. Also on the property is a contributing L-shaped barn and the Van Alen family burial ground. The original owner John Evert Van Alen served in the U.S. House of Representatives from 1793 to 1799.

The John Carner Jr. House is a historic house located at 1310 Best Road in East Greenbush, Rensselaer County, New York.

Presbyterian Rest for Convalescents, also known as the Y.W.C.A. of White Plains and Central Westchester, is a historic convalescent home located at White Plains, Westchester County, New York. It was built in 1913, and is a 3 1/2-story, "H"-shaped building in the Tudor Revival style. The two lower stories are in brick and the upper stories in half-timbering and stucco. It has a tiled gable roof with dormer windows. The section connecting the two wings includes the main entrance, which features stone facing and Tudor arches. The connected Acheson Wallace Hall was built in 1972. The building housed a convalescent home until 1967, after which it was acquired by the Y.W.C.A. and operated as a residence for women.

The Rucker House, also known as the Caretaker's House is a historic house at Benton and School Streets in Bauxite, Arkansas. It is a vernacular two-story wood-frame structure, with a side gable central section that has a cross-gable section at the western end, and a second wing extending northward from the eastern end. A porch extends across the front as far as the cross-gable section, with a shed roof supported by simple posts. The house was built in 1905 by the Pittsburgh Reduction Company, a predecessor of Alcoa, whose bauxite mining business dominated the local economy.

The Coger House is a historic house on Main Street in Evening Shade, Arkansas. It is a two-story wood-frame structure, fronted by a two-story flat-roof porch set on a sandstone foundation. The house was built c. 1870 by Polk Jones, but owned for many years by Claude Coger, owner of the Sharp County Record. Originally a somewhat vernacular Greek Revival in its style, later alterations give the house a more Victorian feel.

The Sam Davison House is a historic house on Cammack Street in Evening Shade, Arkansas. Set on a corner lot behind sandstone retaining walls, it is a 1 1⁄2-story wood-frame structure with an ell extending to the north. Built c. 1880 by a prominent local lawyer, the house is one of a modest number of 19th century houses in the community, and is architecturally distinctive for its 1920s era porch, which wraps around three sides and features Craftsman style exposed rafter tails.

The W.A. Edwards House is a historic house on Main Street in Evening Shade, Arkansas. It is a 1 1⁄2-story wood-frame structure with a dormered side-gable roof, and a front-facing cross gable with decorative shingling. A single-story porch extends across much of the front and one side, supported by a sandstone foundation and turned posts. Built c. 1890, by a prominent local merchant, it is one of the community's few 19th century buildings.

The John McCaleb House is a historic house at Main Street and Sidney Road in Evening Shade, Arkansas. It is a 1 1⁄2-story wood-frame structure with a gable roof studded with cross gables and dormers. Built c. 1900, it is an outstanding local example of Queen Anne styling, with its complex massing and roofline, projecting gable sections, a recessed attic porch, an octagonal turret, and porch with turned posts and jigsawn brackets. The interior retains significant period decoration, including woodwork and wallpaper.

The Charles W. Shaver House is a historic house at the northeast corner of Court and Spring Streets in Evening Shade, Arkansas. It is a single-story brick structure, with an L-shaped configuration that has gable roofs. Built in 1874, it is distinctive as a rare brick postbellum 19th century house in the community, and as the home of Charles W. Shaver, a son of the one of the city's founders, John W. Shaver. Shaver, despite being a wheelchair user, was a successful local merchant who thrived during the American Civil War, in part by crossing military lines to acquire needed supplies for the community. The use of Greek Revival elements in the house was a trend-setter in later home construction in the community.

The William Shaver House is a historic house on the east side of School Street, north of 4th Street, in Hardy, Arkansas. It is a single story fieldstone structure, with a side gable roof and a projecting gable-roofed porch. The porch is supported by stone columns with an elliptical arch, and a concrete base supporting a low stone wall. The main facade is three bays wide, with the porch and entrance at the center, and flanking sash windows. The house is a fine local example of a vernacular stone house, built c. 1947 for a working-class family.

The Stokes House is a historic house on the east side of Cammack Street in Evening Shade, Arkansas. It is a two-story wood-frame structure with a side gable roof, and a pair of single-story additions extending to the rear. The front facade is dominated by an elegant Queen Anne porch, which is two stories in height and covers the full width of the house. It has delicate turned posts, a spindled frieze, and jigsaw-cut brackets. It is one of the community's finest examples of Queen Anne architecture.

The Judge Benjamin Shaver House is a historic house at 701 12th Street in Mena, Arkansas. It is a 2 1⁄2-story wood-frame structure, with a hip roof that projects over a two-story porch. There are further stepped projectings beyond this, culminating in an gable section supported by Ionic columns, with a Palladian window in the pedimented gable end. The house was built in 1896, two years after Mena was incorporated by Benjamin Shaver, a prominent local lawyer and judge. The building is further notable for its association with his daughter Dorothy, who parlayed an early career as a dollmaker into becoming CEO of Lord & Taylor.

The John Bettis House is a historic house on the north side of Arkansas Highway 14 in Pleasant Grove, Arkansas, a short way south of its junction with Stone County Road 32.

The James W. Edie House is a historic house at Jackson and Washington Streets in Judsonia, Arkansas. It is a two-story wood-frame structure, with a side gable roof, weatherboard siding, and a stone pier foundation. A cross gable section projects from the center of the front facade, with a single-story porch spanning its width. It is supported by wooden columns with capitals at the top, and has decorative jigsawn balustrades and brackets. Built in 1883, it is one of White County's few surviving 19th-century houses.

The Arthur W. Hoofman House is a historic house at North Cross and East Race Streets in Searcy, Arkansas. It is a 1 1⁄2-story brick structure, with a side-facing gable roof that has a half-timbered gable end. The massing of the house is complex, with a variety of dormer and gable shapes, and a wraparound porch recessed under the roof, supported by an arcade of brick piers. The house, built in 1931 for a strawberry grower, is the city's finest example of high style English Revival architecture.

The Boone–Murphy House is a historic house located in Pine Bluff, Arkansas.

Johnswood is a historic house at 10314 Cantrell Road in Little Rock, Arkansas. It is a single-story structure, its main section built out of sandstone and capped by a side gable roof, with an attached wood frame section on the left end, with a front-facing gable roof. The main entrance is located in the center of the stone section, sheltered by a small gabled porch. The house was built in 1941 to a design by Maximilian F. Mayer for Arkansas authors John Gould Fletcher and Charlie May Simon. The house was at that time well outside the bounds of Little Rock in a rural setting, and was written about by Simon in an autobiographical work called Johnswood.

The Roth-Rosenzweig House is a historic house at 717 West 2nd Avenue in Pine Bluff, Arkansas. It is a 2 1⁄2-story wood-frame structure, with a wraparound porch and 2 1⁄2-story turret at the corner. The porch is supported by Tuscan columns, and has a small decorated gable above the stairs. The turret is clad in decoratively cut shingles, which are also banded on the main house gables. The interior has well-preserved period woodwork and finishes. The house was built in 1894, and is one Pine Bluff's finer examples of the Queen Anne style.

The Lamb-McSwain House is a historic house at 2124 Rice Street in Little Rock, Arkansas. It is a single-story wood-frame structure, clad in a brick veneer with half-timbered wood and stucco gables. It is a sophisticated expression of Craftsman style, with sloping square paneled columns supporting the porch, and gables with extended eaves supported by large brackets. The house was built in 1926 by John W. Lamb, a United States Postal Service employee, and is architecturally significant as a rare local example of a house built from mail-order blueprints by an African-American.

Deepwood House is a historic house at 4697 West Finger Road in Fayetteville, Arkansas. Built about 1960, it was the personal residence of architect Herb Fowler. The property includes the main house, a guest house, and several outbuildings, all designed by Fowler and built by 1965. Building materials are wood and stone chosen to fit organically with the site, about 30 acres (12 ha) at the top of Kessler Mountain. The main house features a broad expanse of south-facing windows, and a sunken garden just to its west. It and the nearby guest house have gable-on-hip roofs, with extended eaves providing additional shade.






















