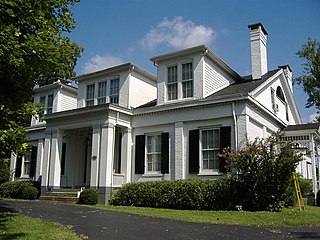
The Ben Johnson House is in the northern outskirts of Bardstown, Kentucky. It was built in 1851 in a Greek Revival style for state senator and lieutenant governor William Johnson. The house's name comes from William's son Ben Johnson, who was a state senator for two decades and was on the Kentucky High Commission for 16 years.

Creole cottage is a type of vernacular architecture indigenous to the Gulf Coast of the United States. The style was a dominant house type along the central Gulf Coast from about 1790 to 1840 in the former settlements of French Louisiana in Alabama, Louisiana, and Mississippi. The style is popularly thought to have evolved from French and Spanish colonial house-forms, although the true origins are unclear.

Ashe Cottage, also known as the Ely House, is a historic Carpenter Gothic house in Demopolis, Alabama. It was built in 1832 and expanded and remodeled in the Gothic Revival style in 1858 by William Cincinnatus Ashe, a physician from North Carolina. The cottage is a 1+1⁄2-story wood-frame building, the front elevation features two semi-octagonal gabled front bays with a one-story porch inset between them. The gables and porch are trimmed with bargeboards in a design taken from Samuel Sloan's plan for "An Old English Cottage" in his 1852 publication, The Model Architect. The house is one of only about twenty remaining residential examples of Gothic Revival architecture remaining in the state. Other historic Gothic Revival residences in the area include Waldwic in Gallion and Fairhope Plantation in Uniontown. Ashe Cottage was added to the Alabama Register of Landmarks and Heritage on August 22, 1975, and to the National Register of Historic Places on 19 October 1978.

The Dr. Harrison A. Tucker Cottage is a historic summer cottage at 61 Ocean Avenue in Oak Bluffs, Massachusetts. The cottage took shape in the 1870s as a combination of several smaller structures that were joined together by an addition. Doctor Tucker was a resident of Cottage City, as Oak Bluffs was then known, and invited Ulysses S. Grant during his time there. Tucker was also a leading figure in the Oak Bluffs Land and Wharf Company, which spearheaded development of the town outside the Methodist meeting camp known as Wesleyan Grove. The house was listed on the National Register of Historic Places in 1990, for its association with Dr. Tucker, and as one of the most elaborate Victorian houses in the town.

The House at 391 Williams Street in Stoneham, Massachusetts, is one of the town's more elaborate early Greek Revival cottage. Built c. 1820, it is a 1+1⁄2-story five-bay wood-frame structure, with a single story rear ell. Its most prominent features are the front gable dormers, which appear to be original to the period, and its full-width front porch, which is probably an early 20th-century addition. Its windows have molded surrounds, and the main entrance is flanked by sidelight windows.

The John Hastings Cottage is an historic house at 31 William Street in Worcester, Massachusetts. Built about 1880, it is a distinctive example of Victorian Gothic architecture. The house was listed on the National Register of Historic Places in 1980, where it is misspelled as "Hastins".

There are nine historic districts in Meridian, Mississippi. Each of these districts is listed on the National Register of Historic Places. One district, Meridian Downtown Historic District, is a combination of two older districts, Meridian Urban Center Historic District and Union Station Historic District. Many architectural styles are present in the districts, most from the late 19th century and early 20th century, including Queen Anne, Colonial Revival, Italianate, Art Deco, Late Victorian, and Bungalow.

Honolulu Tudor—French Norman Cottages Thematic Group is a thematic resource or multiple property submission that describe fifteen Tudor or French Norman houses in Honolulu, Hawaiʻi. All these houses were listed on the National Register of Historic Places on June 5, 1987.

Coulter Cottage is a historic cure cottage located at Saranac Lake, town of North Elba in Essex County, New York.

Sloan Cottage is a historic cure cottage located at Saranac Lake in the town of Harrietstown, Franklin County, New York. It was built about 1907 and is a two-story, wood-frame dwelling sided in plain wood shingles with half-timbering above, with an irregular gable roofline in the Shingle Style. It features a sleeping porch and first floor sitting-out porch.
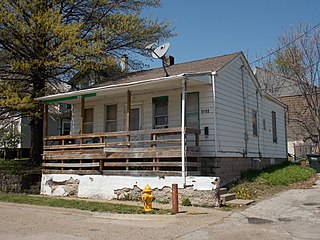
The Cottage at 1514 and 1516 West Second Street is a historic building located in a residential-light industrial area of the West End of Davenport, Iowa, United States. Philippe Oszuscik in his 1979 study of Davenport architecture identified this small cottage as one of the earliest house types in the city. It features a full size front porch that was taken from the Galerie of Mississippi Valley French tradition and a symmetrical, 5-bay main facade that reflects the Georgian and Greek Revival styles. The present porch, however, is not original to the house. The side gable, single-story frame house is built on a stone foundation and has an extension off of the back. The cottage was listed on the National Register of Historic Places in 1983.

The Paul C. Murphy House is a 2.5-story residence in southeast Portland, in the U.S. state of Oregon. Built in 1916 in the English Cottage style, it was added to the National Register of Historic Places in 1991.

The Amory House is a historic house on the slopes of Mount Monadnock, on a private drive off Old Troy Road in Dublin, New Hampshire. Built in 1898-99, it is a distinctive local example of a Dutch Colonial Revival summer country house. The house was listed on the National Register of Historic Places in 1983.

Knollwood is an historic summer estate house on Windmill Hill Road in Dublin, New Hampshire. The large 2 1/2 story "summer cottage" was designed by Shepley, Rutan and Coolidge and built in 1899-1900 for banker Franklin MacVeagh. One of Dublin's major summer estate houses, it was listed on the National Register of Historic Places in 1983.
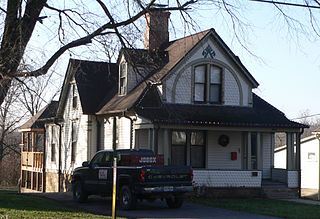
M. Fred Bell Speculative Cottage is a historic home located at Fulton, Callaway County, Missouri. It was designed by Fulton architect Morris Frederick Bell and built in 1893, with additions by Bell built in 1907. It is a one-story, Queen Anne frame cottage with a Bungalow style front porch and rear addition. It was restored in the 1990s.

The James P. Newton House and Maid Cottage are historic buildings located in Sioux City, Iowa, United States. Newton was a prominent local businessman associated with Haskins Bros. & Co., whose principal product was soap. He was a traveling salesman with the company before he and his brothers bought the company in 1907. He succeeded his brother William as president in 1929. Newton had prominent Sioux City architect William L. Steele design this house, and it is one of his earliest works in the city. The 1½-story frame American Craftsman house and the single-story frame maid's house near the alley feature clapboard siding, porches with square columns, and low pitched hipped roofs with dormers. The bands of color and the wide eaves are elements from the Prairie School style for which Steele would become well known. The two houses were listed together on the National Register of Historic Places in 2000.

The Arnot House is a raised one-story house located at 306 W. Houston Street in Marshall, Texas. Built in 1848, it is one of the oldest houses in Marshall. An early Greek Revival style building, it is also described as a "classic Creole, or Louisiana raised-cottage, rendered in the Greek Revival style." It is made of wood frame on load-bearing brick basement/ground floor walls, with "Marshall Brown" brick laid in common bond. The front porch, which is covered by the house's gable roof, "is articulated with stout square columns, placing the house in the early phase of Greek Revival."
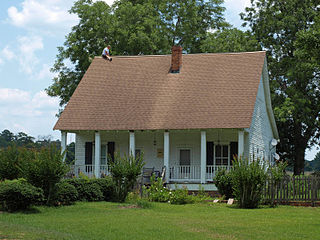
The Nelson House, also known as the Reynolds House, is a historic house located in Latham, Alabama. It is listed on the National Register of Historic Places. Its 1988 NRHP nomination asserted it is locally significant as the "purest example" of the Creole Cottage style of architecture in Baldwin County.
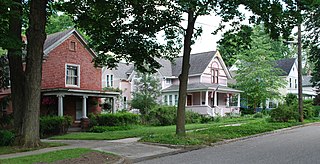
The Old West Side Historic District is a primarily residential historic district located in Ann Arbor, Michigan and roughly bounded by 7th Street, Main Street, Huron Street, Pauline Boulevard, and Crest Avenue. It was listed on the National Register of Historic Places in 1972.

The Fix House was a single-family home located in the northwestern corner of the Sterling State Park in Monroe, Michigan, United States. The house was listed on the National Register of Historic Places, but was demolished in 1980, and removed from the list in 1981.




















