
The Wales and Hamblen Building is a historic commercial building at 260 Main Street in Bridgton, Maine. Built in 1882, it is a fine example of late Italianate architecture, and one of the town's most architecturally sophisticated commercial buildings. It was listed on the National Register of Historic Places.
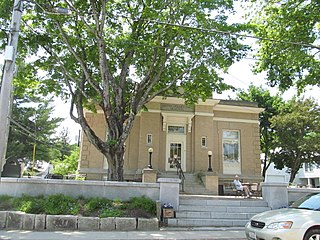
The Bridgton Public Library, formerly the Dalton Holmes Davis Memorial Library, is the public library of Bridgton, Maine. It is located at 1 Church Street, in an architecturally distinguished Classical Revival building designed by Harry S. Coombs and built in 1913. The building is listed on the National Register of Historic Places.

The First Universalist Church is a historic church building on the corner of Pleasant, Elm, and Spring Streets in Auburn, Maine. It was built in 1876 to a design by John Stevens of Boston, Massachusetts, and has been a significant landmark in the city since its construction. It is a fine local example of Gothic Revival architecture executed in brick, and was listed on the National Register of Historic Places in 1979.
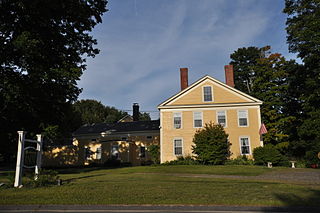
The Bagley-Bliss House is an historic house in Durham, Maine, United States. With a construction date traditionally given as 1772, this Greek Revival house is claimed to be the oldest in Durham, built by one of its early settlers, who also operated an inn on the premises. The house was listed on the National Register of Historic Places on March 22, 1996.

The Hodges House is a historic house at 41 Worcester Street in Taunton, Massachusetts. Built about 1850, it is a well-preserved example of a Greek Revival Cape style house. It was listed on the National Register of Historic Places in 1984.
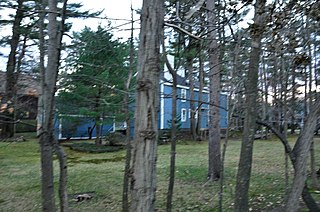
The Batchelder House is a historic house at 607 Pearl Street in Reading, Massachusetts. Built about 1783, it is a good local example of Federal period architecture. It is also significant for its association with the locally prominent Batchelder family, and as an early shoemaking site. The house was listed on the National Register of Historic Places in 1984.

The Clarke–Glover Farmhouse is a historic house at 201 South Street in Southbridge, Massachusetts. Built about 1830, it is a good local example of Greek Revival architecture. It was listed on the National Register of Historic Places in 1989.
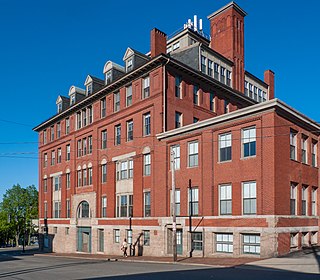
The Maine Eye and Ear Infirmary is a historic medical facility that was located at 794-800 Congress Street in Portland, Maine. Also known as Holt Hall, the structure, designed by John Calvin Stevens, was redeveloped into a residential building in 1997, after standing dormant for nearly 10 years. The Maine Eye and Ear Infirmary was built in 1891. In 1951 the hospital merged with the Children's Hospital and Maine General Hospital to become Maine Medical Center. The facility was added to the National Register of Historic Places in 1986.
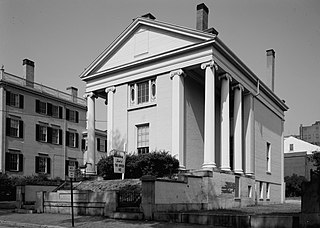
The Charles Q. Clapp House is a historic house at 97 Spring Street in central Portland, Maine. Built in 1832, it is one of Maine's important early examples of high style Greek Revival architecture. Probably designed by its first owner, Charles Q. Clapp, it served for much of the 20th century as the home of the Portland School of Fine and Applied Art, now the Maine College of Art. It is now owned by the adjacent Portland Museum of Art. It was listed on the National Register of Historic Places in 1972.

The William Fenderson Perry House is an historic house at 32 Main Street in Bridgton, Maine, United States. Built in 1870 and extensively remodeled in 1874, it is a fine example of transitional Italianate-Second Empire architecture, and was owned for many years by Bridgton's most prominent businessman, mill owner William F. Perry. It was listed on the National Register of Historic Places in 1975.

The Sam Perley Farm is a historic farmstead on Perley Road in Naples, Maine. Built in 1809, it is a well-preserved local example of Federal period architecture, and is historically notable for its long association with the prominent Perley family. The farmstead includes a carriage house, wellhouse and barn, all of 19th century origin. The property was listed on the National Register of Historic Places in 1979.

The E.C. and M.I. Record Homestead is a historic house at 8 Bean Road in Buckfield, Maine. Built in 1843–44, it is a well-preserved local example of a late transitional Federal-Greek Revival house. It was listed on the National Register of Historic Places in 2011.
The Spaulding House is a historic house on Main Street in Norridgewock, Maine. Built about 1835 by one of the town's early settlers, it is a fine local example of Greek Revival executed in brick. The house was listed on the National Register of Historic Places in 1978.
The Henry Knox Thatcher House is a historic house at Main and Elm Streets in Mercer, Maine. Built c. 1826, the building is a fine blend of late Federal and Greek Revival styling. It is most significant as the longtime home of Henry Knox Thatcher, an admiral in the United States Navy during the American Civil War. The property was listed on the National Register of Historic Places in 2002.
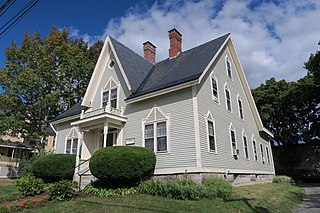
The Charles W. Jenkins House is a historic house at 67 Pine Street in Bangor, Maine. Built in 1845–46, it is a well-preserved example of a Gothic Revival cottage in an urban setting. The house was listed on the National Register of Historic Places in 1990.

The Fowler-Steele House, also known historically as Ivy Hall, is a historic house on North Main Street in Windsor, Vermont, United States. Built in 1805 and restyled about 1850, it has an architecturally distinctive blend of Federal and Greek Revival styles. It served for many years as a local church parsonage. It was listed on the National Register of Historic Places in 1982.
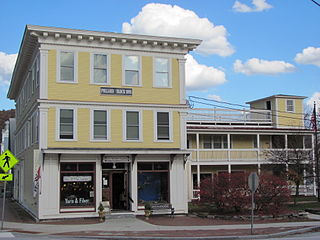
The Pollard Block is a historic commercial building at 7 Depot Street in Cavendish, Vermont. Built in 1895, it is a fine local example of commercial Italianate architecture, and was home to the village general store for 70 years. It was listed on the National Register of Historic Places in 2008.

The Samuel Paddock Strong House is a historic house at 94 West Main Street in Vergennes, Vermont. Built in the 1830s for a prominent local businessman, it is a well-preserved example of Greek Revival architecture. It was listed on the National Register of Historic Places in 1979. It now houses the Strong House Inn.

The L.P. Jenne Block is a historic commercial-residential building at the junction of Vermont Route 105 and West Street in the village of Derby Center in Derby, Vermont. Built about 1870, it is a well-preserved example of a late-19th century general store. Now completely converted into residential use, it was listed on the National Register of Historic Places in 1998.

The Reuben Curtiss House is a historic house at 1770 Bucks Hill Road in Southbury, Connecticut. With a construction and alteration history dating from the late 18th to 20th centuries, the house is one of Southbury's finest examples of residential Greek Revival architecture. It was listed on the National Register of Historic Places in 1993.




















