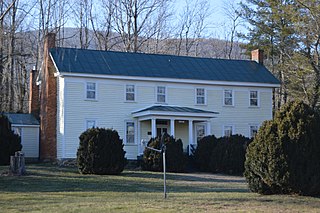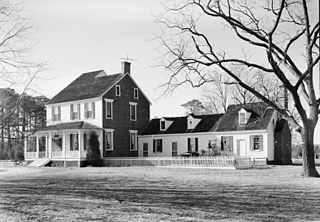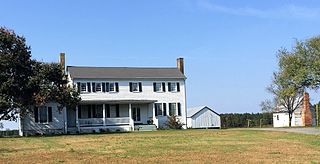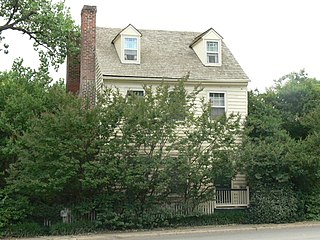
Scanlon Farm is a late 19th-century loghouse and farm overlooking Three Churches Run east of the unincorporated community of Three Churches, West Virginia. It was listed on the National Register of Historic Places on February 3, 1988.

Piedmont is a historic home and farm located near Greenwood, Albemarle County, Virginia. The main house was built in two sections. The older sections is a two-story, three-bay, gable-roofed log half, that was built possibly as early as the late-18th century. Attached perpendicular to the log section is a two-story, gable roofed brick half built in 1838. The house exhibits Greek Revival and Federal design details. Also on the property are a log smokehouse, log slave cabin and the ruins of a large stone chimney and hearth.

Walnut Hill is a historic home located near Lynchburg, Campbell County, Virginia. The 1 1/2-story dwelling was built in several sections starting in 1802. The oldest section is a log dwelling with an internal gable-end stone chimney, and is now the south wing. Before 1820, a two-room-plan frame addition was built onto the north end of the log dwelling to become the main or front section of the house. One-story frame additions were made about 1870, in 1948-1950, and again in 1984. Also on the property are a contributing smokehouse, chicken house, kitchen chimney, and family cemetery.

Locust Grove, also known as the Goodwin Farm, is a historic home located at Rapidan, Culpeper County, Virginia. The original section was built about 1730, and expanded in at least four major building campaigns over the next half-century. It had its present configuration by 1840. The house is a 1 1/2-story, four bay, log and frame structure featuring a central chimney, two-room plan main block flanked by early gable-end lean-tos and rear additions. It has a steep gable roof with modern dormers. It was renovated in the 1970s. Also on the property is a contributing mid-19th century smokehouse.

Maple Springs is a historic home and farm located at Jeffersonton, Culpeper County, Virginia. It was built in three sections. The first section is of heavy mortise-and-tenon frame construction; section two is of planked log construction, and appears to have been built about 1775 and joined together to form a hall-parlor-plan dwelling in the mid-1800s; and section three is of lighter and cruder frame construction, was originally a detached or semi-detached unit that was joined to the house around 1900 to serve as a kitchen. It features large fieldstone chimneys on the first and second section gable ends, one with a brick stack.

Phlegar Farm is a historic home located near Floyd, Floyd County, Virginia. The original log dwelling was built in 1816, and later expanded about 1857 and about 1910. The house is two-stories with a metal sheathed gable roof, weatherboard siding, a stone gable-end chimney, two one-story front porches, and a one-story ell. The interior has Federal and Greek Revival style details. Also on the property are a contributing granary and workshop.

The Beadles House is a historic house located at 515 Greene Acres Road near Stanardsville, Greene County, Virginia. It was built from 1788 to 1789 by Revolutionary War militia captain John Beadles. It is a two-story, chestnut and poplar log dwelling. It was listed on the National Register of Historic Places on November 22, 2000.

Powell–McMullan House is a historic home located near Stanardsville, Greene County, Virginia. The original section was built about 1800 and expanded in 1842. It is a two-story, frame dwelling in a vernacular Greek Revival style. It has a metal-sheathed gable roof, exterior gable-end brick chimneys, and a one-story hipped roof front porch.

The Cove is a historic plantation house located at Harrisburg, Halifax County, Virginia. The main house was built about 1773, and is a 1 1/2-story, vernacular frame dwelling with a gable roof and flanking stone chimneys. Also on the property are the contributing two secondary dwellings, a hay barn, and two log tobacco barns ; and sites including the ruins of four log barns, three chimneys, an ice house, a frame barn, a frame shed, a log house, and what are believed to be at least two slave quarters and an archeological site.

Cleremont Farm is a historic home and farm located near Upperville, Loudoun County, Virginia. The original section of the house was built in two stages between about 1820 and 1835, and added onto subsequently in the 1870s. 1940s. and 1980s. It consists of a stone portion, a log portion, and a stone kitchen wing. It has a five bay, two-story, gable-roofed center section in the Federal style. A one-bay, one-story Colonial Revival-style pedimented entrance portico was built in the early 1940s. Also on the property are the contributing original 1 1/2-story, stuccoed stone dwelling (1761); a stone kitchen from the late 19th or early 20th century; a stuccoed frame tenant house built about 1940; a stone carriage mount; and a series of five stone walls.

Adam Wall House is a historic home located near Prices Fork, Montgomery County, Virginia. It was built about 1850, and is a two-story, five-bay, log dwelling with a modified hall and parlor plan. It is sheathed in weatherboard, and has a gable roof, exterior brick end chimneys, one-story porch, and a two-story frame ell. Also on the property is a contributing log meathouse or smokehouse.

Caserta was a historic plantation house located near Eastville, Northampton County, Virginia. The oldest section was dated to about 1736. The house consisted of a two-story, three-bay main block with gable roof, and brick end with interior end chimney. It had a 1 1/2-story end wing and hyphen, the end wing having a large exterior end chimney and a steeper gable roof than the hyphen. The main section was built by U.S. Navy Commander George P. Upshur (1799-1852), brother of Judge Abel Parker Upshur of Vaucluse. He owned the property from 1836 to 1847. It was destroyed by fire in 1975.

John Beaver House, also known as the Thomas Shirley House, is a historic home located near Salem, Page County, Virginia. It was built in 1825-1826, and is a two-story, four bay, single pile brick dwelling. It has two entryways, a three-course molded brick cornice under the eaves of the gable roof, and exterior end chimneys. A two-story, five-bay kitchen/dining room ell was added in the late-19th century.

Isaac Spitler House is a historic home and farm complex located near Luray, Page County, Virginia. The farmhouse was built in 1826, and is a two-story, brick dwelling with a gable roof. A wing was added in 1857 to create an "L"-shaped building. Located on the property are the contributing remains of a double-unit stone outbuilding which sheltered and sustained the original settlers and two succeeding generations; chimney and remains of a log building; stone wellhouse and dairy; large vernacular Switzer or Swisher barn dated to the 1750s; combination wagon shed and corn crib; a set of stone steps which were used to assist persons in mounting horses and getting into wagons; two eight-foot-high stone gateposts; and a small family cemetery containing nine graves.

Locust Hill is a historic home and farm complex located near Hurt, Pittsylvania County, Virginia. The house was built in two sections with the main section built in 1861, and expanded with a three-story rear ell in 1930. The original section is a 2 1/2-story, three bay, frame dwelling in the Swiss Gothic style. It has a steeply pitched gable roof that incorporates two central chimneys and four gable ends decorated in ornamental bargeboard. Also on the property are a number of contributing resources including a tavern, a servants' quarter, a kitchen, an icehouse, a chicken house, a smoke house, a dairy, a servants' quarter, a caretaker's house, a grist mill, a dam, a family cemetery, and the ruins of an 18th-century house.

Red Lane Tavern is a historic inn and tavern located at Powhatan, Powhatan County, Virginia. It was built in 1832, and is a 1 1/2-story, log building set on a brick foundation. The main block has a gable roof and exterior end chimneys. It has a 1 1/2-story kitchen connect to the main block by a one-story addition. The building housed an ordinary from 1836 to 1845. It is representative of a Tidewater South folk house.

Mulberry Grove is a historic home located near Brownsburg, Rockbridge County, Virginia. The original section was built about 1790, and later expanded in the 1820s to a two-story, three bay, brick and frame Federal style dwelling. It has a side gable roof and two chimneys at the northeast end and one brick chimney near the southwest end. A frame stair hall was added about 1828 and brick wings were added at each end about 1840. The property includes a contributing log meat house and a double-pen log barn. The house was built for William Houston, a relative of the Texas pioneer and Rockbridge County native, Sam Houston.

Elm Grove, also known as the Williams-Rick House, is a historic plantation house located near Courtland, Southampton County, Virginia. The original section was built about 1790, and subsequently enlarged through the 19th century. The main section is a two-story, six-bay, frame dwelling sheathed in weatherboard. It has a side gable roof and exterior end chimneys. Also on the property are a contributing smokehouse, office, and dairy.

Terrace Park Girl Scout Cabin, also known as the Big Stone Gap Girl Scout Cabin, is a historic Girl Scouts of America clubhouse located at Big Stone Gap, Wise County, Virginia. It was built in 1938 by the National Youth Administration. It is a one-story, five room log building constructed of large, round pine logs. It has a low gable roof and exterior end chimneys constructed of cobblestone. It was used by the Girl Scouts until 1943, after which it was acquired by Big Stone Gap as a rental facility for public events.

Woodward House is a historic home located in Richmond, Virginia. The original section was built about 1782. It was subsequently enlarged to a 2 1/2-story, three bay, frame dwelling. It sits on a brick basement, has a dormered gable roof, and three exterior end chimneys. During the first two decades of the 19th century, it was the home of John Woodward, Captain of the Sloop Rachell, and other craft operating from "Rocketts."



























