
William Freame Johnston was the 11th governor of Pennsylvania, from 1848 to 1852. A lawyer by training, Johnston became district attorney of Westmoreland County at the age of 21 in 1829. He was elected to the Pennsylvania state legislature and switched from the Democratic Party to the Whig Party in 1847 to run for the Pennsylvania Senate.

This is a list of more than 1,100 properties and districts in Nebraska that are on the National Register of Historic Places. Of these, 20 are National Historic Landmarks. There are listings in 90 of the state's 93 counties.

Holy Family Church was built in 1883 at 1715 Izard Street, at the intersections of 18th and Izard Streets in North Omaha, Nebraska within the Roman Catholic Archdiocese of Omaha. It is the oldest existing Catholic Church in Omaha, and is listed on the National Register of Historic Places.
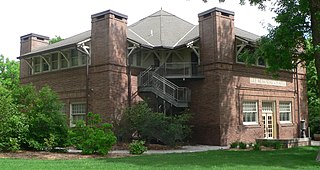
The Doane College Historic Buildings are located on the Doane University campus at 1014 Boswell Avenue in Crete, Nebraska, United States. Listed on the National Register of Historic Places as a historic district, there are three buildings included: Gaylord Hall, Whitcomb Conservatory/Lee Memorial Chapel, and Boswell Observatory.
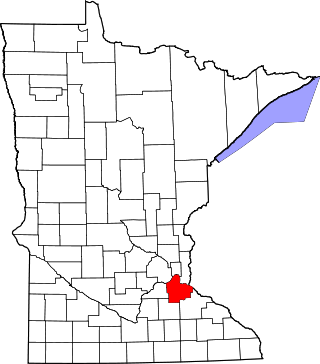
This is a list of the National Register of Historic Places listings in Dakota County, Minnesota. It is intended to be a complete list of the properties and districts on the National Register of Historic Places in Dakota County, Minnesota, United States. Dakota County is located in the southeastern part of the U.S. state of Minnesota, bounded on the northeast side by the Upper Mississippi River and on the northwest by the Minnesota River. The locations of National Register properties and districts for which the latitude and longitude coordinates are included below, may be seen in an online map.

St. John's Evangelical Lutheran German Church and Cemetery, also known as St. John's Lutheran Church and Cemetery and as White Church, is located in the vicinity of Hayes Center in Hayes County, Nebraska. It was listed on the National Register of Historic Places in 1985. The listing includes a 10 acres (4.0 ha) area with the church as a contributing building and the cemetery as a contributing site.
Johnston House may refer to:
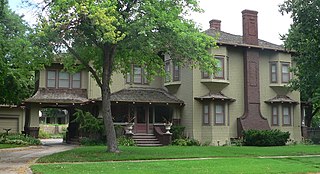
The Glade-Donald House is a historic house in Grand Island, Nebraska. It was built in 1905 for Henry Glade, a German immigrant, and designed in the Shingle style. It was acquired and remodelled by Lawrence Donald, a Scottish immigrant, in 1918, and purchased by his brother John Donald, also from Scotland, in 1934. The latter hired Russell Rohrer to redecorate its interior with new wallpapers and chandeliers. The house has been listed on the National Register of Historic Places since September 12, 1985.

The John Cattle Jr. House is a historic house in Seward, Nebraska. It was built in 1885 for John Cattle Jr., an English immigrant and co-founder of the State Bank of Nebraska. Cattle lived here with his wife Blanche, a Welsh immigrant. It was designed in the Second Empire architectural style. It has been listed on the National Register of Historic Places since September 13, 1978.

The Osterman and Tremaine Building is a historic building in Fremont, Nebraska. It was built as a two-story commercial structure in 1884 for Osterman and Tremaine, a wholesale firm of produce co-founded by Charles Osterman, a German immigrant, and George S. Tremaine. It was designed by architect Charles F. Driscoll, with a metal cornice. It was acquired by Ideal Steam Laundry, Johnson & Co. in 1894, and it closed down in 1963. By the mid-1970s, it housed law offices. It has been listed on the National Register of Historic Places since May 23, 1978.

The Frank J. Rademacher House is a historic house in Crete, Nebraska. It was built in 1894 by Frank Joseph Rademacher, a German immigrant, and his wife, Mary Pavlik, an immigrant from Bohemia. Rademacher sold furniture and carpets, and he was the vice president of the Crete Loan and Savings Company. The house was designed in the Queen Anne architectural style. It has been listed on the National Register of Historic Places since March 11, 1980.

The Jesse C. Bickle House, also known as The Maples, is a historic house in Crete, Nebraska. It was built by homesteader Jesse C. Bickle as a one-story log house in 1864, and a second story was added in the 1870s. Bickle owned a brickyard in Crete and a store in Pleasant Hill. The house was designed in the Carpenter Gothic architectural style. It was purchased by Milton O. Smith in 1923, and renamed The Maples. It has been listed on the National Register of Historic Places since November 23, 1977.
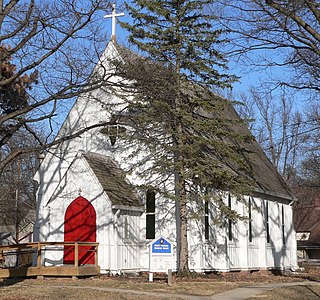
The Trinity Memorial Episcopal Church is a historic church building in Crete, Nebraska. It was built for the Episcopal Church in 1872, and extended in 1889 and 1896. By the late 1890s, most parishioners were immigrants from Bohemia. Attendance declined, and the church "was closed seven times between 1896-1938". The building was designed in the Late Gothic Revival architectural style. It has been listed on the National Register of Historic Places since September 14, 1979.

The John H. and Christina Yost House is a historic house in Lincoln, Nebraska. It was built by Nathan Bishop with red bricks and limestone in 1912, and designed in the Renaissance Revival style by architect George A. Brilinghof. The owner, John Y. Yost, was a Russian immigrant of German descent who first arrived in Wisconsin in 1876 and moved to Nebraska in 1877. He lived in the house with his wife Christina, who was also a Russian immigrant, until his death in 1939. It has been listed on the National Register of Historic Places since April 26, 2002.

Barr Terrace is a historic three-story row house in Lincoln, Nebraska. It was built in 1890 for William Barr, a German immigrant, and designed in the Châteauesque architectural style. It has been listed on the National Register of Historic Places since October 1, 1979. It was restored in 1979–1980.

The William H. Tyler House is a historic house in Lincoln, Nebraska. It was built in 1890 for William Henry Tyler, an immigrant from Wales who founded the W. H. Tyler Stone Company in Lincoln in 1881. It was designed in the Queen Anne and Richardsonian Romanesque styles by James Tyler, William's brother. It has been listed on the National Register of Historic Places since April 6, 1978.

The Ryons-Alexander House is a historic house in Lincoln, Nebraska. It was built by Charles J. Gerstenberger in 1908 for William B. Ryons, the son of an Irish immigrant and the vice president of the First National Bank. In 1912, it was purchased by Hartley Burr Alexander, a philosopher and author of several books. It has been listed on the National Register of Historic Places since July 8, 1982.

The John Sautter Farmhouse is a historic one-and-a-half-story farm house in Papillion, Nebraska. It was built in 1866 for John Sautter Sr., his wife Anna Elisabeth Lehner, and their three sons. The Sautters were immigrants from Ostdorf, Balingen, Württemberg, Germany. After John Sr. died in 1905 and his wife died in 1914, their son John Jr. lived on the farm until 1943. The house was acquired by the Papillion Area Historical Society in 1979 and relocated from North Papillion to its current location. It has been listed on the National Register of Historic Places since September 30, 1980.
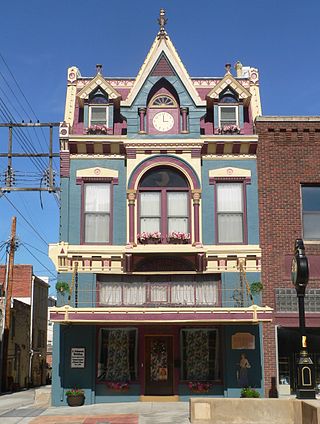
The J. Schmuck Block is a historic three-story commercial and residential building in Beatrice, Nebraska, United States. It was built in 1887 for John Schmuck, a German immigrant and cobbler, who used the basement as a tavern and rented the first floor to dry goods stores and the second floor to tenants. The Beatrice Morning Sun had its offices here for more than four decades. The building has been listed on the National Register of Historic Places since July 2, 2008.

The Johnston Memorial Building is a historic building in Wallace, Nebraska. It was built in 1921 in memory of John R. Johnston, the founder of the Johnston Brokerage Company, a Pittsburgh, Pennsylvania-based window glass manufacturing company, who vacationed in Wallace. The building was designed in a "pleasing" combination of Prairie School and Craftsman styles by noted architect Francis W. Fitzpatrick. It was built by McMichael Bros. It has been listed on the National Register of Historic Places since March 20, 1986.





















