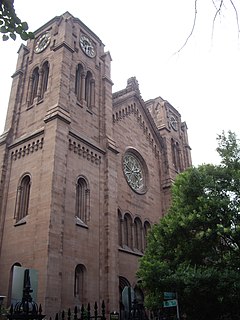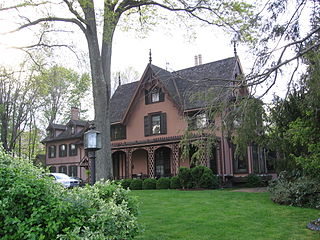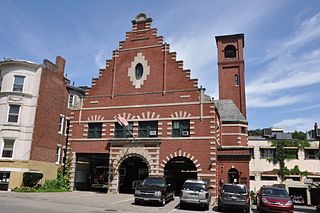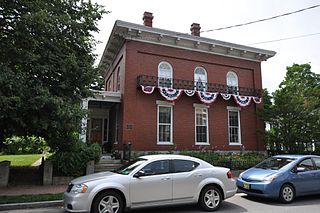
The Italianate style was a distinct 19th-century phase in the history of Classical architecture. Like Palladianism and Neoclassicism, the Italianate style drew its inspiration from the models and architectural vocabulary of 16th-century Italian Renaissance architecture, synthesising these with picturesque aesthetics. The style of architecture that was thus created, though also characterised as "Neo-Renaissance", was essentially of its own time. "The backward look transforms its object," Siegfried Giedion wrote of historicist architectural styles; "every spectator at every period—at every moment, indeed—inevitably transforms the past according to his own nature."

The Tweed Courthouse is a historic courthouse building at 52 Chambers Street in the Civic Center of Manhattan in New York City. It was built in the Italianate style with Romanesque Revival interiors. William M. "Boss" Tweed – the corrupt leader of Tammany Hall, a political machine that controlled the New York state and city governments when the courthouse was built – oversaw the building's erection. The Tweed Courthouse served as a judicial building for New York County, a county of New York state coextensive with the New York City borough of Manhattan. It is the second-oldest city government building in the borough, after City Hall.

The Church of the Holy Trinity is an historic Episcopal church at 381 Main Street in Middletown, Connecticut. Completed in 1874, it is one of the city's finest examples of Gothic Revival architecture. Its nearby former rectory, also known as the Bishop Acheson House, is one of its finest Colonial Revival houses. The two buildings were listed on the National Register of Historic Places in 1979.

Leopold Eidlitz was a prominent New York architect best known for his work on the New York State Capitol, as well as "Iranistan" (1848), P. T. Barnum's house in Bridgeport, Connecticut; St. Peter's Church, on Westchester Avenue at St. Peter's Avenue in the Bronx (1853); the Brooklyn Academy of Music on Montague Street in Brooklyn ; the former Temple Emanu-El ; the Broadway Tabernacle ; the completion of the Tweed Courthouse (1876–81); and the Park Presbyterian Chapel on West 86th Street and Amsterdam Avenue.

St. George's Episcopal Church is a historic church located at 209 East 16th Street at Rutherford Place, on Stuyvesant Square in Manhattan, New York City. Called "one of the first and most significant examples of Early Romanesque Revival church architecture in America", the church exterior was designed by Charles Otto Blesch and the interior by Leopold Eidlitz. It is one of the two sanctuaries of the Calvary-St. George's Parish.

The Downtown New London Historic District, also known as the Waterfront Historic District, refers to 78 acres (32 ha) with 223 contributing buildings along the waterfront of New London, Connecticut. It was added to the National Register of Historic Places (NRHP) in 1979, with 190 buildings and 60 acres (24 ha). The district was expanded in 1988, adding 18 acres (7.3 ha) and 33 buildings.

The Jonathan Sturges House is a historic house at 449 Mill Plain Road in Fairfield, Connecticut. Built in 1840 to a design by Joseph Collins Wells, it is one of the oldest-known and best-documented examples of architect-designed Gothic Revival architecture. The house was declared a National Historic Landmark in 1994 for its architectural significance. It was designed and built for Jonathan Sturges (1802–74), a New York City businessman and patron of the arts, in whose family the property remains.

The Old Killingly High School is a historic school building on 185 Broad Street in the Danielson section of Killingly, Connecticut. Built in 1908 and enlarged in 1927, it served as the town's high school until 1965, and then its junior high school until 1990. It is a significant local example of Renaissance and Colonial Revival architecture, designed by Hartwell, Richardson & Driver. It was listed on the National Register of Historic Places in 1992. It now houses the Killingly Police Department.

Glenville Historic District, also known as Sherwood's Bridge, is a 33.9 acres (13.7 ha) historic district in the Glenville neighborhood of the town of Greenwich, Connecticut. It is the "most comprehensive example of a New England mill village within the Town of Greenwich". It "is also historically significant as one of the town's major staging areas of immigrants, predominantly Irish in the 19th century and Polish in the 20th century" and remains "the primary settlement of Poles in the town". Further, "[t]he district is architecturally significant because it contains two elaborate examples of mill construction, designed in the Romanesque Revival and a transitional Stick-style/Queen Anne; an excellent example of a Georgian Revival school; and notable examples of domestic and commercial architecture, including a Queen Anne mansion and an Italianate store building."

Fire Station No. 7, also known as the Washington Square Station, is a historic fire station at 665 Washington Street in Brookline, Massachusetts. Built in 1898, it is an architecturally eclectic mix of Dutch and Renaissance Revival styles. The building was listed on the National Register of Historic Places in 1985. It presently houses Engine 3 and a paramedic ambulance.

The Civic Institutions Historic District in New London, Connecticut is a historic district that was listed on the National Register of Historic Places in 1990. It includes six contributing buildings over a 7 acres (2.8 ha) area. The district includes properties that were historically developed between 1867 and 1917 to provide for the city's indigent population and to provide medical services to the community at large. Two of the buildings are almshouses, built in 1867 and 1917, and the others were historically associated with the delivery of medical services, and date to the turn of the 20th century. The district properties are 179 Colman Street, 32 Walden Avenue, and 156, 158, 171, and 173-5 Garfield Avenue.

The Bulkeley School is a historic school building at 1 Bulkeley Place at the intersection of Hempstead Street in New London, Connecticut. It is a High Victorian Gothic stone structure, built in 1871–73 to a design by Leopold Eidlitz, with numerous additions. It was a private boys high school until 1951, educating generations of city leaders.

The Greenwich Avenue Historic District is a historic district representing the commercial and civic historical development of the downtown area of the town of Greenwich, Connecticut. The district was listed on the National Register of Historic Places on August 31, 1989. Included in the district is the Greenwich Municipal Center Historic District, which was listed on the National Register the year before for the classical revival style municipal buildings in the core of Downtown. Most of the commercial buildings in the district fall into three broad styles, reflecting the period in which they were built: Italianate, Georgian Revival, and Commercial style. The district is linear and runs north–south along the entire length of Greenwich Avenue, the main thoroughfare of Downtown Greenwich, between U.S. Route 1 and the New Haven Line railroad tracks.

The Stratford Center Historic District is a 220-acre (89 ha) historic district in Stratford, Connecticut. The district was listed on the National Register of Historic Places in 1983. It then included 257 contributing buildings.
The New London Heritage Trail is a walk with 30 historic sites in New London, Connecticut. Each site has a bronze plaque set in the sidewalk, celebrating the rich history and important buildings in downtown New London. Following the plaques takes visitors on a tour from Colonial times to the early 20th century. Along the way, highlights include stories of Captain Bulkeley, who sailed with American Naval hero John Paul Jones, and buildings designed by several of America's greatest architects.

Joseph Collins Wells (1814–1860) was an English-born architect who practiced in New York City from 1839 to 1860. He was a founding member of the American Institute of Architects, and several of his works have been listed on the National Register of Historic Places. Two of his works, the Henry C. Bowen House and the Jonathan Sturges House, have been designated as U.S. National Historic Landmarks. He also designed First Presbyterian Church, a New York City Landmark in Greenwich Village.

The Rippon-Kinsella House is a historic house located at 1317 North Third Street in Springfield, Illinois. The house was most likely built in 1871 for businessman John Rippon, Jr. Its original design was a simple Italianate plan; the style can still be seen in its bracketed eaves and its long arched windows with round hoods. Rippon sold the house in 1891, and after passing through several other owners it was bought by Richard "Dick" Kinsella in 1899. Kinsella ran a local wallpaper and paint business, worked as a scout for the New York Giants baseball team, and was a prominent Sangamon County Democrat. In 1905, Kinsella remodeled his house to incorporate Classical elements; the house's porch with Doric columns and its high-pitched roof were added at this time. Classical Revival architecture was popular in both new and remodeled houses in Springfield at the time, and the more traditional Italianate houses were well-suited to renovations; the house is one of the best-preserved examples of these hybrid designs.

The Richardson House, also known as the Captain George McManus House, is a historic house at 11 Lincoln Street in Brunswick, Maine. Built in 1857, it is a fine local example of transitional Greek Revival-Italianate architecture in brick. McManus, for whom it was built, was a prominent local ship's captain. It was listed on the National Register of Historic Places in 1974. For a time, it housed the museum of the Pejepscot Historical Society.

The Augustus and Laura Blaisdell House is a historic house at 517 Depot Street in Chester, Vermont. Built in 1868 for a local businessman, it is a fine local example of transitional Greek Revival-Italianate architecture. It has historically served both commercial and residential functions, and now contains apartments. It was listed on the National Register of Historic Places in 2014.

The River Ledge Historic District is a primarily residential historic district located along Jefferson, Scott, and Lincoln Streets between Franklin and Maple Streets in Grand Ledge, Michigan. It was listed on the National Register of Historic Places in 1987.






















