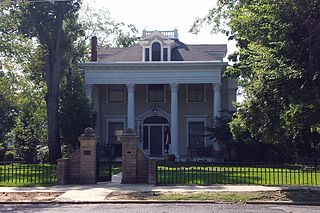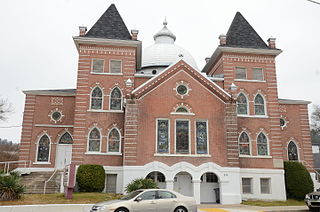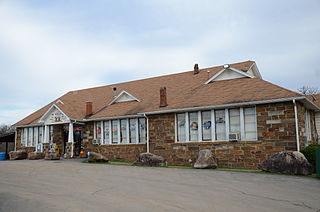
The South Main Street Commercial Historic District of Little Rock, Arkansas is a historic district encompassing a five-block stretch of South Main Street, just south of the city's downtown area. Developed between about 1905 and 1950, the section of South Main between 12th and 17th streets represents an architectural cross-section of the commercial development that took place in the city during that time. Early buildings, such as the 1905 Lincoln Building, were Classical Revival in style, while generational changes in style are exemplified by the presence of Craftsman and Art Deco buildings. One residential building, the First Hotze House, predates the area's commercial development, and stands as a reminder of its residential past.

The William H. Martin House is a historic house at 815 Quapaw Avenue in Hot Springs, Arkansas, USA. It was designed by the architect Frank W. Gibb in 1904 and built in the same year. It includes Colonial Revival and Classical Revival architectural elements. It is an imposing building with a two-story Greek temple portico supported by four fluted Corinthian style pillars. The portico's cornice is modillioned with scrolled brackets, and has a band of dentil molding. When built, the house was on the outskirts of Hot Springs.

Remmel Apartments and Remmel Flats are four architecturally distinguished multiunit residential buildings in Little Rock, Arkansas. Located at 1700-1710 South Spring Street and 409-411 West 17th Street, they were all designed by noted Arkansas architect Charles L. Thompson for H.L. Remmel as rental properties. The three Remmel Apartments were built in 1917 in the Craftsman style, while Remmel Flats is a Colonial Revival structure built in 1906. All four buildings are individually listed on the National Register of Historic Places, and are contributing elements of the Governor's Mansion Historic District.

Charles L. Thompson and associates is an architectural group that was established in Arkansas since the late 1800s. It is now known as Cromwell Architects Engineers, Inc.. This article is about Thompson and associates' work as part of one architectural group, and its predecessor and descendant firms, including under names Charles L. Thompson,Thompson & Harding,Sanders & Ginocchio, and Thompson, Sanders and Ginocchio.

The Murphy–Hill Historic District encompasses the oldest residential portion of the city of El Dorado, Arkansas. It is located just north of the central business district, bounded on the north by East 5th Street, on the west by North Jefferson and North Jackson Avenues, on the east by North Madison Avenue, and on the south by East Peach and East Oak Streets. Six of the 76 houses in the 40-acre (16 ha) district were built before 1900, including the John Newton House, one of the first buildings to be built in El Dorado. Of particular note from this early period is a highly elaborate Queen Anne Victorian at 326 Church Street.

The Clifton and Greening Streets Historic District is a residential historic district in Camden, Arkansas. It encompasses a neighborhood area that typifies the growth of the city between about 1890 and 1940. When first listed on the National Register of Historic Places in 1998, it consisted of properties on Clifton Street between Cleveland and Dallas Avenues, and on Greening Street between Cleveland and Spring Avenues. The district has been enlarged three times, each time to add a few additional properties.

The Ravenden Springs School is a historic school building on Ash and Wells Streets in Ravenden Springs, Arkansas. It is a large single-story fieldstone structure with a hip roof, built in 1941. It has Craftsman styling, notable in its front porch, and grouping of windows on the sides. The building was used as a school until 1974, and went through a number of ownership changes before its reacquisition by the town in 1990.

The Connelly-Harrington House is a historic house at 115 East University Street in Siloam Springs, Arkansas. It is an architecturally eclectic two story brick structure, exhibiting elements of Prairie Style, Classical Revival, and Craftsman architecture. The house was built c. 1913 for a prominent local banker, and has since served as a hospital and as the offices of the local chamber of commerce.

The Siloam Springs Downtown Historic District encompasses the historic downtown area of Siloam Springs, Arkansas. The district is roughly bounded by University Street, Broadway, and Sager Creek, with a few buildings on adjacent streets outside this triangular area. This business district was developed mainly between about 1896, when the railroad arrived, and 1940, and contains a significant number of buildings dating to that period. It also includes Siloam Springs City Park, the location of the springs that gave the city its name. Notable buildings include the First National Bank building, a c. 1890 Romanesque Revival building, and the c. 1881 Lakeside Hotel, which is one of the city's oldest commercial buildings.

The Sulphur Springs Old School Complex Historic District encompasses a collection of connected school buildings at 512 Black Street in Sulphur Springs, Benton County, Arkansas. The main school building is a somewhat vernacular single-story brick structure with a gable-on-hip roof, built in 1941 with funding from the Works Progress Administration. Its main entrance is set in a tall arched opening decorated with buff brick. It is connected via covered walk to the gymnasium, a craftsman-style wood-frame structure with a gable-on-hip roof and novelty siding. The gym was built in 1925 as a military barracks at Camp Crowder in Neosho, Missouri, and was moved to this location in 1948. A wood-frame hyphen connects the gym to the 1949 cafeteria, a vernacular brick building. The school complex was used until 1965 when Sulphur Springs' school were consolidated with those of Gravette. The school now houses the local police department, history museum, and community meeting spaces.

The Caddo Valley Academy Complex is a collection of former school buildings in Norman, Arkansas. Set well back from Main Street (Arkansas Highway 8 near the junction of 9th Street and Smokey Hollow Road, the complex includes a two-story fieldstone main building, a smaller single-story home economics building, both located northwest of 9th Street, and a large concrete block gym with a gabled roof, located across 9th Street from the other two. The main school, built in 1924, is an outstanding local example of Craftsman styling; the 1937 home economics building also has Craftsman style; the gym was built in 1951, and is vernacular in style. The school was used until the local schools were consolidated into a new facility in 1971.

The Alderson-Coston House is a historic house located at 204 Pine Bluff Street in Malvern, Arkansas.

The King-Neimeyer-Mathis House is a historic house at 2145 Malvern Road in Hot Springs, Arkansas, opposite the Hot Springs Golf Club. It is a 1 1⁄2-story Craftsman style house, with a broad shallow-pitch gable roof. Originally built outside the city, the city's growth has brought it within the city limits, but it still stands on more than 7 acres (2.8 ha), along with a number of agricultural outbuildings. The house was built in 1917-18 by D. D. King as a summer house, apparently due in part to its proximity to the golf club.

The George Klein Tourist Court Historic District, also known as Green Elf Court, is a historic tourist accommodation at 501 Morrison Street in Hot Springs, Arkansas. Now an apartment complex, it consists of seven single-story cabins, an elaborate American Craftsman style manager's house, and an octagonal central residence unit with a cantilevered second floor and a bellcast roof. The complex was built about 1940, is one of the city's finest example of a Craftsman style tourist court, a popular form of traveler accommodation prior to World War II.

The Kraemer-Harman House is a historic house at 513 2nd Street in Hot Springs, Arkansas. It is a 1 1⁄2-story wood-frame structure, originally built in 1884 with vernacular styling, and embellished in the 20th century with Craftsman and Classical Revival elements. It has a hip-roof porch extending across its front, supported by square columns mounted on short brick piers. The interior features particularly elaborate Craftsman style, with carved plaster ceilings, and a buffet with ornate woodwork and leaded glass doors.

The Plaza Apartments are a historic residential building at 610 Spring Street in Hot Springs, Arkansas. It is a two-story wood-frame structure, with a front-facing gable roof, stuccoed exterior, and a single-story gabled front porch. The stucco has been painted to resemble stone blocks. The roof eaves are decorated with large Craftsman style brackets. The building was constructed about 1915 as a rooming house, and is a good local example of Craftsman styling. The building's interior has also retained significant period woodwork, including trim, doors, and stairs.

The Quapaw–Prospect Historic District is a predominantly residential historic district on the northwest side of Hot Springs, Arkansas. It covers a roughly nine-block stretch of Quapaw and Prospect Streets, from their junction in the east to Grand Avenue in the west, including properties on streets running between the two. The area was developed between about 1890 and 1950, and contains a cross-section of architectural styles popular in that period. Although Colonial Revival and Craftsman style houses dominate the area, it has a particularly fine collection of Queen Anne Victorians as well.

The Visitors Chapel AME is a historic church building at 319 Church Street in Hot Springs, Arkansas. It is a Three story brick building, designed in a distinctive combination of Classical and Gothic Revival styles by J.H. Northington and built in 1913. The church has a Greek cruciform plan with a dome at the center, with a Classical gable-front flanked by towers with Gothic windows. An African Methodist Episcopal congregation is believed to have existed in Hot Springs since the 1870s; this building is the fourth it is known to have built. It is named in honor of the many outsiders who come to worship with the regular congregants.

The Whittington Park Historic District encompasses a mainly residential area in northwestern Hot Springs, Arkansas. The district is centered on Whittington Park, a landscaped design of Frederick Law Olmsted built in the 1890s by the National Park Service. The park is lined to the north and south by a neighborhood built out in two phases, 1920–40 and 1950-1960s. These building periods are represented by a significant number of modest Craftsman and Ranch-style houses, built primarily for people of modest means. There are also several Queen Anne Victorians in the area, the most notable of which stands at 524 Whittington.

The New Blaine School is a historic school building at the junction of Arkansas Highway 22 and Spring Road in New Blaine, Arkansas. It is a single story masonry structure, built of coursed stone and covered by a complex gable-on-hip roof with triangular dormers. Its entrances are sheltered by Craftsman-style gabled porticos, supported by tapered square posts set on stone piers. It was built in 1925 by a local contractor to replace an older school.






















