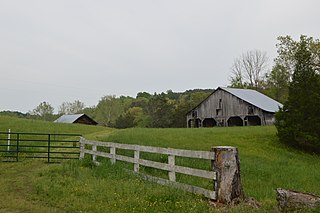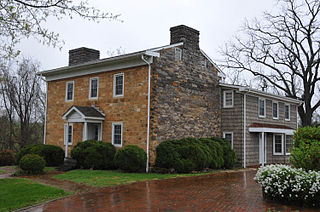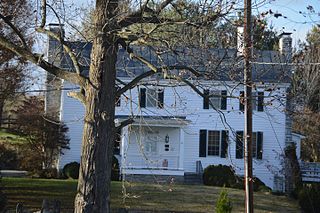
The Willa Cather Birthplace, also known as the Rachel E. Boak House, is the site near Gore, Virginia, where the Pulitzer Prize-winning author Willa Cather was born in 1873. The log home was built in the early 19th century by her great-grandfather and has been enlarged twice. The building was previously the home of Rachel E. Boak, Cather's grandmother. Cather and her parents lived in the house only about a year before they moved to another home in Frederick County. The farmhouse was listed on the Virginia Landmarks Register (VLR) in 1976 and the National Register of Historic Places (NRHP) in 1978.

Woodburn is a farm complex that was built beginning about 1777 for the Nixson family near Leesburg, Virginia. The first structure on the property was a stone gristmill, built by George Nixson, followed by a stone miller's residence in 1787, along with a stable. The large brick house was built between 1825 and 1850 by George Nixson's son or grandson George. The house became known as "Dr. Nixson's Folly." A large brick bank barn dates from this time, when Woodburn had become a plantation.

Oakley Farm, located at 11865 Sam Snead Highway in Warm Springs, Virginia, includes the brick house named Oakley that was built starting in 1834, and completed before 1837, as a two-story side-passage form dwelling with a one-story front porch with transitional Federal / Greek Revival detail. It was later expanded and modified to a one-room-deep center passage plan dwelling with a two-story ell.

Estes Farm is a historic home and farm complex located near Dyke, Albemarle County, Virginia. It includes a c. 1840 log dwelling and a c. 1880 wood framed main house, as well as numerous supporting outbuildings including a large barn, an icehouse/well house, a tenant house, the log dwelling, a small hay/tobacco barn, a garage, and three small sheds. Also on the property is a contributing truss bridge. The house is a two-story, three-bay frame I-house building with a hipped roof. A two-story half-hipped central rear ell was added in 1976. It is representative of a transitional Greek Revival / Italianate style. It features a one-story three-bay porch fronting the central entrance, and exterior-end brick chimneys.

Bryan McDonald Jr. House is a historic home located at Troutville, Botetourt County, Virginia. It was built about 1766, and is a two-story, three-bay, side-gable, Georgian Period stone building with a two-story brick ell added about 1840. Also attached is a modern, two-story frame addition. The front facade is of coursed sandstone blocks and side and rear elevations of limestone. Also on the property are the contributing remains of a rectangular stone barn.

Weston is a historic home and farm located near Casanova, Fauquier County, Virginia. The original section of the house was built about 1810, with additions made in 1860, 1870, and 1893. The original section was a simple, 1+1⁄2-story, log house. A 1+1⁄2-story frame and weatherboard addition was built in 1860, and a 1+1⁄2-story frame and weatherboard rear ell was added in 1870. In 1893, a two-story frame and weatherboard addition was built, making the house L-shaped. This section features a steeply-pitched gable roof with gable dormers and decoratively sawn bargeboards and eaves trim—common characteristics of the Carpenter Gothic style. Also on the property are a number of contributing 19th century outbuildings including the kitchen / wash house, smokehouse, spring house, tool house, blacksmith shop, stable, and barn. Weston is open as a house and farm museum.

Phlegar Farm is a historic home located near Floyd, Floyd County, Virginia. The original log dwelling was built in 1816, and later expanded about 1857 and about 1910. The house is two-stories with a metal sheathed gable roof, weatherboard siding, a stone gable-end chimney, two one-story front porches, and a one-story ell. The interior has Federal and Greek Revival style details. Also on the property are a contributing granary and workshop.

Bleak Hill is a historic plantation house and farm located close to the headwaters of the Pigg River near Callaway, Franklin County, Virginia. Replacing a house that burned in January 1830, it was built between 1856 and 1857 by Peter Saunders, Junior, who lived there until his death in 1905. Later the house, outbuildings, and adjoining land were sold to the Lee family. The main house is the two-story, three-bay, double pile, asymmetrical brick dwelling in the Italianate style. It measures approximately 40 feet by 42 feet and has a projecting two-story ell. Also on the property are a contributing two rows of frame, brick, and log outbuildings built about 1820: a two-story brick law office, a brick summer kitchen, a frame single dwelling, and a log smokehouse. Also on the property are two contributing pole barns built about 1930.

Buckshoal Farm is a historic home and tobacco farm located near Omega in Halifax County, Virginia. Typical of early homes in the area, which were expanded in various architectural styles during the previous 150 years, it is best known as the birthplace, favorite retreat and eventual death location of Virginia Governor and later U.S. Congressman William M. Tuck, who called it by this name, although his father called it "Valley Home". It was listed on the National Register of Historic Places in 1987, four years after Tuck's death.

Grassdale Farm is a historic home located at Spencer, Henry County, Virginia. It was built about 1860, and is a two-story, center-passage-plan frame dwelling with Greek Revival and Greek Revival style influences. Two-story ells have been added to the rear of the main section, creating an overall "U" form. Also on the property are a variety of contributing buildings and outbuildings including a kitchen, smokehouse, cook's house, log dwelling, and office / caretaker's house dated to the 19th century; and a garage, playhouse, poultry house, two barns, greenhouse, Mack Watkin's House, granary and corn crib, and Spencer Store and Post Office dated to the 1940s-1950s. Grassdale Farm was once owned by Thomas Jefferson Penn, who built Chinqua-Penn Plantation outside Reidsville, North Carolina, where the Penn tobacco-manufacturing interests were located.

Joseph Jordan House, also known as Boykin's Quarter, Jordan's, and Hatty Barlow Moody Farm, is a historic home located near Raynor in Isle of Wight County, Virginia, United States. The original structure was built about 1795, and is a 1+1⁄2-story, three-bay, frame structure with brick ends. It was later expanded with a two-story, one room, frame addition and a one-bay kitchen ell. The house features clerestory monitors that were probably added about 1820–1840. Also on the property are a variety of contributing outbuildings.

Green Garden is a historic home and farm located near Upperville, Loudoun County, Virginia. The house was built in four phases. The original section of the house was built about 1833, and is a portion of the rear ell. The main block was built about 1846, and is a two-story, five-bay, single pile brick structure in the Greek Revival style. A two-story rear ell was added about 1856, and it was connected to original 1833 section with an extension in 1921. The front facade features a three-bay porch with full Doric order entablature. Also on the property are the contributing root cellar, a smokehouse, a barn, a garage/office building, and ice house.

Rock Spring Farm is a historic home located at Leesburg, Loudoun County, Virginia. The original section of the house was built about 1826, with wing and one-story addition built about 1906, and hyphen in 1980 to connect to the original brick kitchen. It consists of a 2+1⁄2-story, four-bay, brick main block in the Federal style with a two-story rear ell and flanking wings. The house was updated near the turn of the 20th century with Colonial Revival style details. Also on the property are a contributing spring house, smokehouse, barn, dairy, silo, tractor shed, and stable.

Earhart House, also known as Earhart Farm #2 and Walters Farm, is a historic home located near Ellett, Montgomery County, Virginia. The house was built about 1856, and is a two-story, frame dwelling with an integral two-story rear ell. It has a central passage plan. The front facade features a one-story porch with a hipped roof. Also on the property is a contributing 1+1⁄2-story log house or kitchen.
Elijah Murdock Farm was a historic home located near Yellow Sulphur, Montgomery County, Virginia. The main dwelling was a two-story, three-bay, hall-parlor-plan dwelling with a two-story log and frame ell. Also on the property was a contributing washhouse of weatherboarded frame construction, a double-crib log corn crib, a board-and-batten-sided frame outbuilding, and the site of a spring house.

Back Creek Farm is a historic home located near Dublin, Pulaski County, Virginia. It dates to the late-18th century, and is a two-story, five-bay, brick I-house with a side-gable roof. It has a two-story rear ell, sits on a rubble limestone basement, and has interior end chimneys with corbelled caps. The front facade features a pedimented tetrastyle Ionic order porch with an elegant frontispiece doorway with stop-fluted Corinthian order pilasters. Its builder was Joseph Cloyd (1742-1833). During the American Civil War, on May 9, 1864, the Battle of Cloyd's Mountain was fought on the property. The house served that day as a hospital and as headquarters for the Union General George Crook, under whose command were Captains Rutherford B. Hayes and William McKinley.

The Anderson–Doosing Farm is a historic home and farm located near Catawba, Roanoke County, Virginia. The farmhouse was built about 1883, and is a two-story, three-bay, Greek Revival style frame dwelling. It has a two-story rear ell. Also on the property are the contributing meat house, log cabin, equipment shed / blacksmith shop, two chicken houses, barn, privy, corn crib, and milking parlor.

Kyle's Mill House is a historic home located near Harrisonburg, Rockingham County, Virginia. It was built about 1750, and was built as a two-story, hall-parlor plan log dwelling with a side gable roof. It was expanded about 1826 to a central-hall plan, a rear ell was added in 1903, and the house was renovated in 1986. The house is clad in weatherboard and has exterior end chimneys.

Snapp House, also known as Wildflower Farm, is a historic home located near Fishers Hill, Shenandoah County, Virginia. It was built about 1790, and is a two-story Continental log dwelling sheathed in weatherboard. It sits on a limestone basement and has a two-story, rubble limestone rear ell with a central chimney. A small frame structure connects the log section to the rear ell. Also on the property is the contributing site of a spring house.

Isaac McCormick House, also known as McCormick Farm, is a historic home located near Defiance, St. Charles County, Missouri. It was built about 1867, and is a two-story, "L"-plan, log dwelling. It consists of a single pen hewn log main section with single pen hewn log ell. The main section measures approximately 18 feet wide and 27 feet deep and has a side gable roof.























