
Adobe is a building material made from earth and organic materials. Adobe is Spanish for mudbrick. In some English-speaking regions of Spanish heritage, such as the Southwestern United States, the term is used to refer to any kind of earthen construction, or various architectural styles like Pueblo Revival or Territorial Revival. Most adobe buildings are similar in appearance to cob and rammed earth buildings. Adobe is among the earliest building materials, and is used throughout the world.

The PS Lady Elgin was a wooden-hulled sidewheel steamship that sank in Lake Michigan off the fledgling town of Port Clinton, Illinois, whose geography is now divided between Highland Park and Highwood, Illinois, after she was rammed in a gale by the schooner Augusta in the early hours of September 8, 1860. The passenger manifest was lost with the collision, but the sinking of Lady Elgin resulted in the loss of about 300 lives in what was called "one of the greatest marine horrors on record". Four years after the disaster, a new rule required sailing vessels to carry running lights. The Lady Elgin disaster remains the greatest loss of life on open water in the history of the Great Lakes.
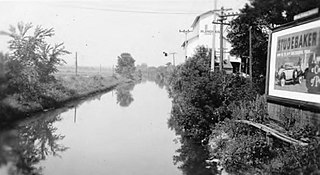
The Illinois and Michigan Canal connected the Great Lakes to the Mississippi River and the Gulf of Mexico. In Illinois, it ran 96 miles (154 km) from the Chicago River in Bridgeport, Chicago to the Illinois River at LaSalle-Peru. The canal crossed the Chicago Portage, and helped establish Chicago as the transportation hub of the United States, before the railroad era. It was opened in 1848. Its function was partially replaced by the wider and deeper Chicago Sanitary and Ship Canal in 1900, and it ceased transportation operations with the completion of the Illinois Waterway in 1933.

The National Road was the first major improved highway in the United States built by the federal government. Built between 1811 and 1837, the 620-mile (1,000 km) road connected the Potomac and Ohio Rivers and was a main transport path to the West for thousands of settlers. When improved in the 1830s, it became the second U.S. road surfaced with the macadam process pioneered by Scotsman John Loudon McAdam.
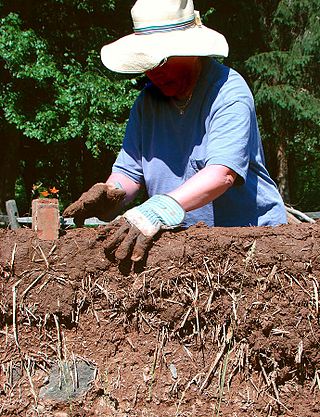
Cob, cobb, or clom is a natural building material made from subsoil, water, fibrous organic material, and sometimes lime. The contents of subsoil vary, and if it does not contain the right mixture, it can be modified with sand or clay. Cob is fireproof, termite proof, resistant to seismic activity, and uses low-cost materials, although it is very labour intensive. It can be used to create artistic and sculptural forms, and its use has been revived in recent years by the natural building and sustainability movements.

Rammed earth is a technique for constructing foundations, floors, and walls using compacted natural raw materials such as earth, chalk, lime, or gravel. It is an ancient method that has been revived recently as a sustainable building method.

The Eads Bridge is a combined road and railway bridge over the Mississippi River connecting the cities of St. Louis, Missouri, and East St. Louis, Illinois. It is located on the St. Louis riverfront between Laclede's Landing to the north, and the grounds of the Gateway Arch to the south. The bridge is named for its designer and builder, James Buchanan Eads. Work on the bridge began in 1867, and it was completed in 1874. The Eads Bridge was the first bridge across the Mississippi south of the Missouri River. Earlier bridges were located north of the Missouri, where the Mississippi is narrower. None of the earlier bridges survived, which means that the Eads Bridge is also the oldest bridge on the river.

Fort de Chartres was a French fortification first built in 1720 on the east bank of the Mississippi River in present-day Illinois. It was used as the administrative center for the province, which was part of New France. Due generally to river flooding, the fort was rebuilt twice, the last time in limestone in the 1750s in the era of French colonial control over Louisiana and the Illinois Country.

Natural building or ecological building is a discipline within the more comprehensive scope of green building, sustainable architecture as well as sustainable and ecological design that promotes the construction of buildings using sustainable processes and locally available natural materials.
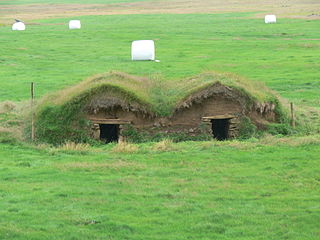
The sod house or soddy was a common alternative to the log cabin during frontier settlement of the Great Plains of Canada and the United States in the 1800s and early 1900s. Primarily used at first for animal shelters, corrals, and fences, they came into use also to house humans, for the prairie often lacked standard building materials such as wood or stone, while sod from thickly rooted prairie grass was abundant and free and could be used for house construction. Prairie grass has a much thicker, tougher root structure than a modern lawn.

The University of Illinois Astronomical Observatory, located at 901 S. Mathews Avenue in Urbana, Illinois, on the campus of the University of Illinois Urbana–Champaign, was built in 1896, and was designed by Charles A. Gunn. It was listed on the National Register of Historic Places on November 6, 1986, and on December 20, 1989, was designated a National Historic Landmark.

The John Shastid House is a historic house located at 326 E. Jefferson St. in Pittsfield, Illinois. John Shastid, a settler from New Salem, built the house in 1838. The timber-frame house is a well-preserved early example of the construction technique in Illinois. The house was added to the National Register of Historic Places in 2003.

A round barn is a historic barn design that could be octagonal, polygonal, or circular in plan. Though round barns were not as popular as some other barn designs, their unique shape makes them noticeable. The years from 1880 to 1920 represent the height of round barn construction. Round barn construction in the United States can be divided into two overlapping eras. The first, the octagonal era, spanned from 1850 to 1900. The second, the true circular era, spanned from 1889 to 1936. The overlap meant that round barns of both types, polygonal and circular, were built during the latter part of the nineteenth century. Numerous round barns in the United States are listed on the National Register of Historic Places.

The F. F. Tomek House, also known as The Ship House or as the Ferdinand Frederick and Emily Tomek House, is a historic house in Riverside, Illinois. It is a prominent example of Prairie School design by Frank Lloyd Wright. Designed in 1904 and construction finished in 1906, the Tomek House is a well-preserved example of the style. In addition to being a good example of the Prairie style, the Tomek house documents the development of the style, which reached its clearest expression in Wright's Robie House in 1908. It is included in the Riverside Historic District and was declared a National Historic Landmark in 1999.
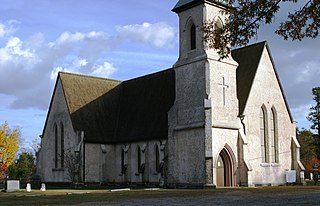
The Church of the Holy Cross is a historic Anglican church at 335 North Kings Highway in Stateburg, South Carolina. Built in 1850-52 to a design by noted South Carolina architect Edward C. Jones, it is a notable example of rammed earth construction with relatively high style Gothic Revival styling. It was designated a National Historic Landmark for its architecture in 1973.

Millard House, also known as La Miniatura, is a textile block house designed by Frank Lloyd Wright and built in 1923 in Pasadena, California. It was listed on the National Register of Historic Places in 1976.

The statue of John Aaron Rawlins, a United States Army general who served during the Civil War and later as Secretary of War, is a focal point of Rawlins Park, a small public park in Washington, D.C.'s Foggy Bottom neighborhood. It was installed in 1874, but relocated several times between 1880 and 1931. The statue was sculpted by French-American artist Joseph A. Bailly, whose best known work is the statue of George Washington in front of Independence Hall in Philadelphia.
Walter Mickle Smith, Sr. was a civil engineer who worked primarily on U.S. dams and waterway projects. He was a consulting engineer on the construction of the Panama Canal and Panama Canal Locks and later served as design engineer for the New York Board of Water Supply. He spent much of his career with the State of Illinois waterways division and was its chief engineer until his retirement in 1937. Several of his works built in the 1920s and 1930s as part of the Illinois Waterway project are listed on the National Register of Historic Places, including portions of the Brandon Road Lock and Dam, the Dresden Island Lock and Dam, the Lockport Lock and Power House, and the Marseilles Lock and Dam.

The Ivanov-Rinov House is a historic house on Pierce Road in Dublin, New Hampshire, United States. This two story house and studio was built over a twenty-year period beginning in 1937 by Gouri P. Ivanov-Rinov, an artist born in Russian Turkestan. The house features distinctive construction methods not usually found in New England, since they are based on those from his homeland. The main block is a square constructed of rammed earth, with a rear extension that is wood framed, which houses the kitchen and studio. The exterior is finished in a gray stucco-like material, with wood trim. The interior of the earth walls has recessed niches for the display of artwork. The rammed-earth construction is believed to be the only building of its type in New England. The house was listed on the National Register of Historic Places in 1983.
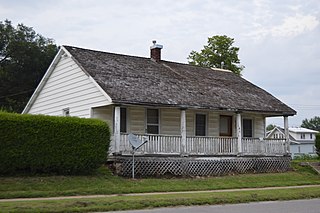
The Moyce–Steffens House, also known as the French Creek House, is a historic residence located in Fort Madison, Iowa, United States. It was listed on the National Register of Historic Places in 1997.




















