
The National Register of Historic Places (NRHP) is the United States federal government's official list of districts, sites, buildings, structures, and objects deemed worthy of preservation for their historical significance or "great artistic value". A property listed in the National Register, or located within a National Register Historic District, may qualify for tax incentives derived from the total value of expenses incurred in preserving the property.

The National Trust for Historic Preservation is a privately funded, nonprofit organization based in Washington, D.C., that works in the field of historic preservation in the United States. The member-supported organization was founded in 1949 by congressional charter to support the preservation of America’s diverse historic buildings, neighborhoods, and heritage through its programs, resources, and advocacy.

Historic preservation (US), built heritage preservation or built heritage conservation (UK) is an endeavor that seeks to preserve, conserve and protect buildings, objects, landscapes or other artifacts of historical significance. It is a philosophical concept that became popular in the twentieth century, which maintains that cities as products of centuries' development should be obligated to protect their patrimonial legacy. The term refers specifically to the preservation of the built environment, and not to preservation of, for example, primeval forests or wilderness.
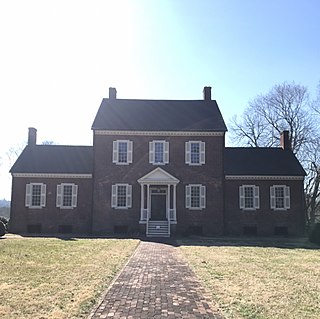
Ayr Mount is a Federal style plantation house located east of Hillsborough, in Orange County, North Carolina, the United States of America.

Woodlawn is a historic house located in Fairfax County, Virginia. Originally a part of Mount Vernon, George Washington's historic plantation estate, it was subdivided in the 19th century by abolitionists to demonstrate the viability of a free labor system. The address is now 9000 Richmond Highway, Alexandria, Virginia, but due to expansion of Fort Belvoir and reconstruction of historic Route 1, access is via Woodlawn Road slightly south of Jeff Todd Way/State Route 235. The house is a designated National Historic Landmark, primarily for its association with the Washington family, but also for the role it played in the historic preservation movement. It is now a museum property owned and managed by the National Trust for Historic Preservation.

The Georgia Trust for Historic Preservation is the United States' largest statewide, nonprofit preservation organization with more than 8,000 members. Founded in 1973 by Mary Gregory Jewett and others, the Trust is committed to preserving and enhancing Georgia's communities and their diverse historic resources for the education and enjoyment of all.

Craftsman Farms is a historic house located in Parsippany-Troy Hills, Morris County, New Jersey, United States. It was founded by noted early 20th century designer Gustav Stickley as a farm and school for the Arts and Crafts movement. It remained in use until 1915 when it was sold to a family and became a private house.
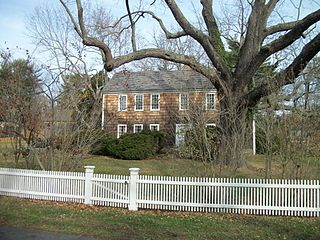
Sherwood-Jayne House is a historic home and related buildings located at East Setauket in Suffolk County, New York. The property encompasses a two-story dwelling, as well as five accessory buildings, mature planting, split-rail and picket fences, and other landscape features. The construction dates of the house spans from about 1730 to 1940. It is a two-story, six-bay saltbox form dwelling with a two-story rear extension that forms an L-shaped plan. The five accessory structures are a large bar, carriage house, corn crib, prive, and pump house.
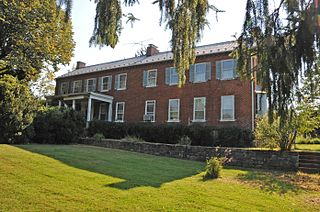
William G. Morgan House, also known as "Morgan Acres," is a historic home located at Bunker Hill, Berkeley County, West Virginia. It was built in 1849, and is a two-story, nine-bay, brick dwelling in the Greek Revival style. It is a long, narrow building with a central block and side wings, measuring 75 feet long and 21 feet deep. It features a one-story entrance portico with Doric order columns. The entrance has a Chinese Chippendale transom. Also on the property is a brick outbuilding with heavy board-and-batten door. It was built by William G. Morgan, great-grandson of Morgan Morgan, West Virginia's first white settler. The property was determined in 1924 to be the site of Morgan Morgan's first crude shelter built in 1726.

Hays-Gerrard House is a historic home located at Gerrardstown, Berkeley County, West Virginia. It was built about 1743 and is a two-story, three bay wide limestone dwelling. It measures 16 feet by 27 feet and has a steeply pitched gable roof. The property was the site of the first Baptist church in the area and home to Rev. John Gerrard, first Baptist minister west of the Blue Ridge Mountains. The house was restored in the 1970s.
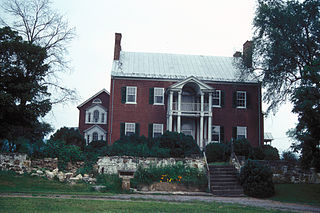
"Willow Wall", also known as McNeill Family House, is an American historic home located near Old Fields, Hardy County, West Virginia. It was built in 1811–1812, and is a two-story, U-shaped brick dwelling in the Georgian-Tidewater style. It has a double Georgian porch, outlined by Ionic order columns. The two wings have double Palladian windows on the front gable ends. The interior features the French hand-printed wallpaper "The Passing of the Chase." The property was first settled in between 1760 and 1770 by Daniel McNeill. During the American Civil War the McNeill properties were centers of activity for McNeill's Rangers and the Willow Wall residence was used as a hospital for wounded men.
"Fairview", also known as the Peerce Home Place, Peerce House, and Rural Retreat, is a historic home and national historic district located near Burlington, Mineral County, West Virginia. The district includes seven contributing buildings and one contributing site. The main house was most likely built in the 1860s. It is a two-story, square brick dwelling with a rectangular wing in a transitional Federal-Greek Revival style. It has a hipped roof, capped by a cupola and a one-story portico with painted wooden Ionic order columns. Also on the property are a contributing log cabin and a number of farm-related outbuildings.

The Angle Farm, also known as Maplebrow, is a historic home located southeast of Mercersburg in Montgomery Township, Franklin County, Pennsylvania. A three-part, two-story, five-bay log and timber frame dwelling, it is supported by a fieldstone foundation.
Hockley, also known as Erin and Cowslip Green, is a historic estate located near Gloucester, Gloucester County, Virginia. The core of the main house was built about 1840, then added to in 1857, and modified to its present form in 1901 and 1906. It is a 2+1⁄2-story, five-bay, frame dwelling on a brick foundation. The front facade features two flanking two-story, 12 feet in diameter, octagonal towers, each with original copper finials at the peak. The 60 feet by 32 feet sized main structure has a 24 feet by 18 feet kitchen wing and attached garage. The property includes a contributing archaeological site, barn, two chicken sheds, garage, pump house, well, ice house. It was the home of Fannie Johnson Taliaferro, an early proponent of historic preservation and pioneering member of the Association for the Preservation of Virginia Antiquities.

Margaret E. Poague House is a historic home located near Lexington, Rockbridge County, Virginia. It was built about 1847, and is a two-story, three-bay Greek Revival style brick dwelling. It sits banked into a hillside and has a standing seam metal gable roof and interior end chimneys. The property also includes a contributing early-20th century gate pillar.

Contentment, also known as the Grattan House, is a historic home located near Mount Crawford, Rockingham County, Virginia. It was built in 1823, and is a two-story, five-bay, brick Federal style dwelling. It has a pair of slightly projecting interior end chimneys placed at each end of the standing-seam metal gable roof with a brick parapet between each pair. During the American Civil War, on June 2–3, 1864, the house served as the headquarters of Confederate General John D. Imboden before the Battle of Piedmont. It was also the site of one of the major skirmishes before the Confederate defeat at Cedar Creek, near Winchester. That skirmish was initiated by General Jubal Early and began at Contentment on October 4, 1864.
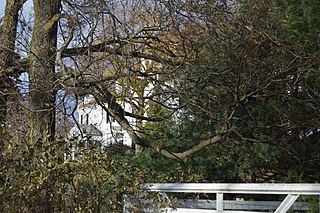
Bogota, also known as Bogota Farm, is a historic home and farm and national historic district located near Port Republic, Rockingham County, Virginia. The main house was built between 1845 and 1847, and is a two-story, five-bay, brick Greek Revival style dwelling. It features a brick cornice, stepped-parapet gable end walls, and a low-pitched gable roof. The front facade has a two-story pedimented portico sheltering the center bay. Also on the property are the contributing smokehouse, two slave dwellings, a garden area, bank barn, log house, and two archaeological sites including a possible slave cemetery. On June 9, 1862, Bogota was the scene of action during the Battle of Port Republic.
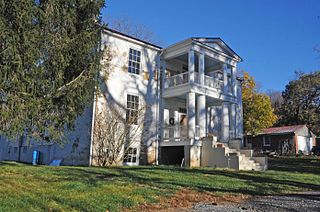
Mountain Home is a historic home located near Front Royal, Warren County, Virginia. It was built in 1847, and is a two-story, three-bay, brick Greek Revival style dwelling. It has a two-story frame ell added in 1869. Also on the property are the contributing mid-19th-century slave quarters, a meat house, a chicken coop, a shed, and two early-20th-century garages.

Hickory Grove is a historic home located near Romney, Hampshire County, West Virginia. It was built in 1849, and is a three-story, red brick dwelling. It sits on a stone foundation and has a hipped, standing-seam metal roof with four large brick chimneys. The front facade features a Greek Revival style trabeated entrance. The north section was built in 1892, and replaced an earlier log structure.
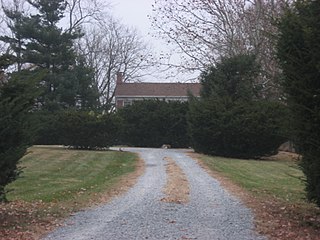
Ely Homestead is a historic home located in Fairfield Township, Tippecanoe County, Indiana. It was built in 1847, and is a two-story, Federal style brick dwelling, with a one-story wing. It was restored in 1972. The surrounding property is a contributing site.






















