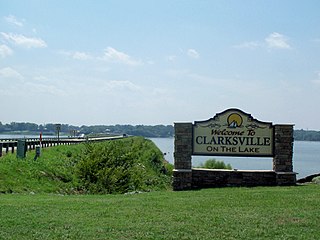
The Peyton Randolph House, also known as the Randolph-Peachy House, is a historic house museum at Nicholson and North England Streets in Colonial Williamsburg, Virginia. Its oldest portion dating to about 1715, it is one of the museum's oldest surviving buildings. It was designated a National Historic Landmark in 1973 as the home of Peyton Randolph (1721–1775), first President of the Continental Congress.

The Clarksville Historic District is a national historic district located at Clarksville, Mecklenburg County, Virginia. It encompasses 171 contributing buildings, 2 contributing sites, and 1 contributing structure in the central business district and surrounding residential areas of the town of Clarksille. Notable buildings include the Planters Bank (1909), Planters Brick Tobacco Sales Warehouse, Gilliland Hotel, the Russell's Furniture, former Clarksville High School (1934), Clarksville Presbyterian Church, Mount Zion Baptist Church, Jamieson Memorial Methodist Episcopal Church (1901), St. Timothy's Episcopal Church (1917), and St. Catherine of Siena Roman Catholic Church (1947). Located in the district are the separately listed Clark Royster House and the Judge Henry Wood Jr. House.
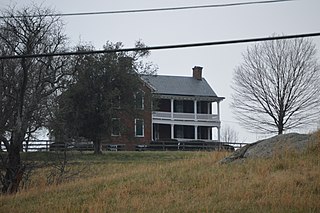
The Anchorage is a historic home and farm complex located near Charlottesville, Albemarle County, Virginia. The original section of the house, built about 1825, consists of a two-story, brick hall and parlor plan dwelling with a raised basement and a slate roof. About 1850, a north facing brick wing was added and the house was remodeled to reflect the then popular Italianate and Gothic Revival styles. An existing porch was later made two-story, and, in the early 1900s, a small wood framed kitchen wing was added. Also on the property are a contributing barn and family cemetery.
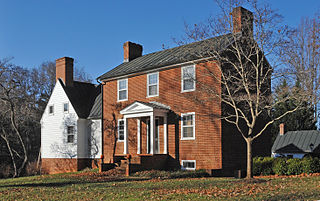
Woodburn, also known as Mundy House, is a historic home and farm complex located near Charlottesville, Albemarle County, Virginia. The original section of the house, built about 1821, consists of a two-story, brick hall and parlor plan Federal style dwelling. It has one-story frame additions to the rear and a skillfully attached 1 1/2-story frame wing built in 1983. Also on the property is the Mundy family cemetery.

Midway, also known as Riverdale Farm, is a historic home and farm complex located near Millington, Albemarle County, Virginia. The main dwelling is a two-story, four-bay brick structure with a two-story porch. It was built in three sections, with the east wing built during the 1820s and a second structure to the west about 1815; they were connected in the late 19th century. The east wing features Federal woodwork. A rear (north) kitchen wing was added about 1930. It is connected to the main house by a two-story hyphen. Also on the property are a contributing brick kitchen and wood-frame barn. The grounds of Midway were landscaped in 1936 by noted landscape architect Charles Gillette.

Henry Miller House is a historic home located near Mossy Creek, Augusta County, Virginia. The original section was built about 1785, and expanded in the mid-19th century. It is a two-story, stone and brick dwelling with a combined gable and hipped roof. It consists of a square, four-bay, double-pile section with a three-bay, single-pile attached wing to form unbroken seven-bay facade. It features a full-width, one-story porch. Also on the property are a contributing two-story, one-cell rubble stone kitchen and two-story, three-bay, single-cell spring house.

Bowman Farm is a historic home located near Boones Mill, Franklin County, Virginia. The original dwelling was built about 1833, and is the two-story rear wing with a Georgian style interior. Appended to the east gable-end of the original house is a two-story center-passage-plan frame section dating to about 1900. Both sections have metal-sheathed gable roofs. The house was renovated in 1999. Also on the property are a contributing log bank barn, frame barn, granary, and family cemetery.

Evergreen, also known as the Callaway-Deyerle House, is an historic home located near Rocky Mount, Franklin County, Virginia. The original section, now the rear ell, was built about 1840, is a two-story, two bay, rectangular brick dwelling with a hipped roof in a vernacular Greek Revival style. A two-story front section in the Italianate style was added about 1861. A side gable and wing addition was built at the same time. Also on the property are a contributing silo, barn, and tenant house. The silo on site is one of the earliest all brick grain silos in this part of the country.
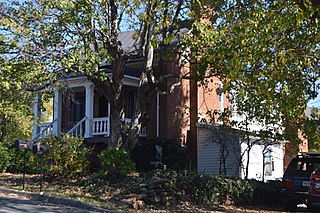
Woods–Meade House, also known as Greer House, is a historic home located at Rocky Mount, Franklin County, Virginia. The original section was built about 1830, and is the brick, one cell, front section. It features a molded brick cornice, fine jack arches, and curious half-round brick pilasters and round brick porch supports. Later additions were made to the rear of the original section, starting in 1834.

The A. G. Pless Jr. House is a historic home located at Galax, Virginia. It was completed in 1939, and consists of a three-story, side gabled main section with a three-story rear wing, one-story west wing, and one-story, shed roofed sun porch on the east. The house is in the Colonial Revival style. It features flanking brick end chimneys. Also on the property is a contributing garage.
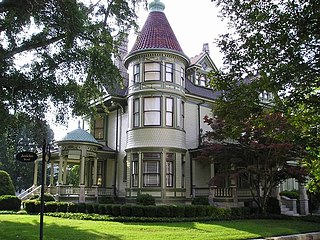
P. D. Gwaltney Jr. House is a historic home located at Smithfield, Isle of Wight County, Virginia. The house was built about 1900, and is a large two-story, rectangular, Queen Anne style wood frame mansion with three porches. It features an elaborate profile punctuated by a corner turret, projecting bays, and a complex roof form. It was the primary residence of Pembroke Decauter Gwaltney Jr. of the Gwaltney meat empire.

Myrtle Hall Farm, also known as Meadow Farm, is a historic plantation house and farm located near Bluemont, Loudoun County, Virginia. The original section of the house was built about 1813, and consists of a two-story, brick main block with a smaller two-story service wing and single story kitchen addition. A two-story library addition was built in about 1850. The house is in the Federal style. Also on the property are the contributing stone springhouse (c.1813), The Mordecai Throckmorton Family Cemetery, wood shed, stone-lined well, tenant house (1949), two-story guest house, tennis court, and stone entry.

Cleremont Farm is a historic home and farm located near Upperville, Loudoun County, Virginia. The original section of the house was built in two stages between about 1820 and 1835, and added onto subsequently in the 1870s. 1940s. and 1980s. It consists of a stone portion, a log portion, and a stone kitchen wing. It has a five bay, two-story, gable-roofed center section in the Federal style. A one-bay, one-story Colonial Revival-style pedimented entrance portico was built in the early 1940s. Also on the property are the contributing original 1 1/2-story, stuccoed stone dwelling (1761); a stone kitchen from the late 19th or early 20th century; a stuccoed frame tenant house built about 1940; a stone carriage mount; and a series of five stone walls.
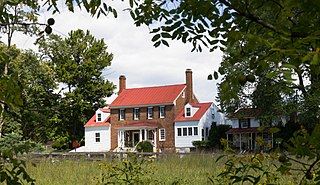
Woodbourne is a historic home and farm located at Madison, Madison County, Virginia. The house was built between about 1805 and 1814, and is a two-story, gable-roofed brick structure. It has a front porch, a two-story frame wing attached to either gable end, and a one-story rear frame wing. Adjacent to the house is the two-story, old kitchen building. Also on the property are the contributing ruins of the foundation of the old barn.
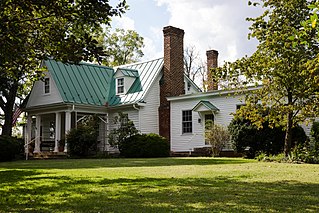
Greenway, also known as Prospect Hill, is a historic home and farm complex located at Madison Mills, Madison County, Virginia. The original section was built about 1780, and is a 1 1/2-story, heavy timber frame structure, on a hall-and-parlor plan. A shed-roofed rear addition was added shortly before 1800. A rear wing was added in the early-20th century and enlarged in 1986. Also on the property are the contributing wood frame dairy / maids house; brick dairy / smokehouse; pumphouse ; garage, corncrib, and the Madison/Taliaferro family cemetery. Greenway was built by Francis Madison, brother of President James Madison.
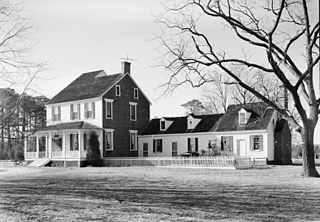
Caserta was a historic plantation house located near Eastville, Northampton County, Virginia. The oldest section was dated to about 1736. The house consisted of a two-story, three-bay main block with gable roof, and brick end with interior end chimney. It had a 1 1/2-story end wing and hyphen, the end wing having a large exterior end chimney and a steeper gable roof than the hyphen. The main section was built by U.S. Navy Commander George P. Upshur (1799-1852), brother of Judge Abel Parker Upshur of Vaucluse. He owned the property from 1836 to 1847. It was destroyed by fire in 1975.

French's Tavern, also known as Swan's Creek Plantation, Indian Camp, Harris's Store, and The Coleman Place, is a historic house and tavern located near Ballsville, Powhatan County, Virginia. The two-story, frame building complex is in five distinct sections, with the earliest dated to about 1730. The sections consist of the main block, the wing, the annex, the hyphen and galleries. It was built as the manor home for a large plantation, and operated as an ordinary in the first half of the 19th century.

Roxbury is a historic home located near Oak Grove, Westmoreland County, Virginia. It was built in 1861, and is a two-story, "T"-shaped frame dwelling with a two-bay front section and three-bay rear wing. It features a one-story front porch supported on coupled, bracketed columns; steeply pitched gable roofs with deep projecting eaves and gables; two large gabled dormers; and sawnwork ornaments. Each wing has a central chimney with four square stacks joined at their corbelled caps. Roxbury was built for Dabney Carr Wirt (1814/1815-1888), oldest brother of William Wirt, Jr., builder of Wirtland, and son of William Wirt, the noted jurist, statesman and author.
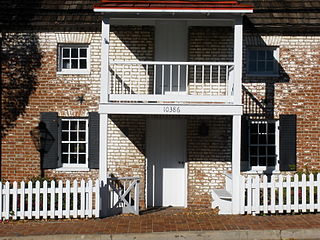
The Ratcliffe–Logan–Allison House, also known as Earp's Ordinary, is a historic home located at Fairfax, Virginia. It consists of two sections built about 1810 and about 1830, and is a small two-story, single pile brick building. A two-story rear wing connected by a hyphen was added in the 20th century. A postal station and stage coach stop operated from the building in the 1820s-1830s.

Williamsburg Inn is a historic large resort hotel located at Williamsburg, Virginia. It was built in three phases between 1937 and 1972. The original section was designed by Perry Dean Rogers Architects and is dominated by a two-story portico which stands atop a ground floor arcade. It is a three-story, seven-bay, Colonial Revival style brick structure. It has two-story flanking wings in an "H"-shape. The East Wing addition, also by Perry Dean Rogers Architects, consists of multiple wings of guest rooms set at right angles to one another. A third phase embracing the Regency Dining Room and its adjoining courtyard, was completed in 1972. The Williamsburg Inn is one of the nation's finest resort hotels, internationally acclaimed for its accommodations, service and cuisine. It represented John D. Rockefeller, Jr.'s commitment to bring the message of Williamsburg to a larger audience of influential Americans.

