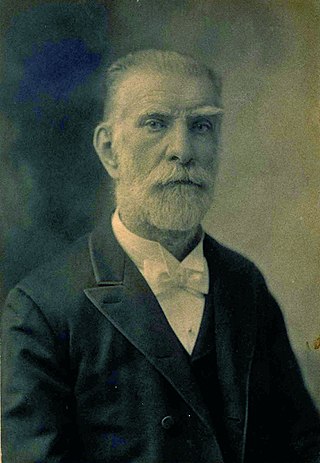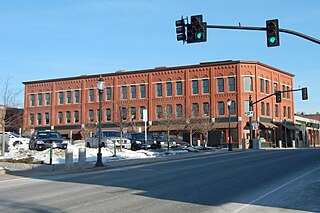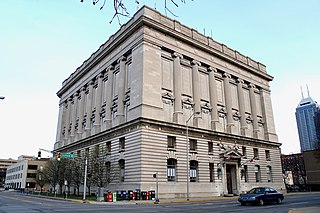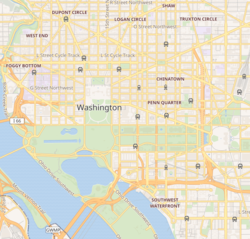
The George Washington Masonic National Memorial is a Masonic building and memorial located in Alexandria, Virginia, outside Washington, D.C. It is dedicated to the memory of George Washington, first president of the United States and charter Master of Alexandria Lodge No. 22. The tower is fashioned after the ancient Lighthouse of Ostia in Ostia Antica. The 333-foot (101 m) tall memorial sits atop Shooter's Hill at 101 Callahan Drive. Construction began in 1922, the building was dedicated in 1932, and the interior finally completed in 1970. In July 2015, it was designated a National Historic Landmark for its architecture, and as one of the largest-scale private memorials to honor Washington.

Adolf Ludwig Cluss also known as Adolph Cluss was a German-born American immigrant who became one of the most important, influential and prolific architects in Washington, D.C., in the late 19th century, responsible for the design of numerous schools and other notable public buildings in the capital. Today, several of his buildings are still standing. He was also a City Engineer and a Building Inspector for the Board of Public Works.

The House of the Temple is a Masonic temple in Washington, D.C., United States, that serves as the headquarters of the Scottish Rite of Freemasonry, Southern Jurisdiction, U.S.A.

The Detroit Masonic Temple is the world's largest Masonic Temple. Located in the Cass Corridor neighborhood of Detroit, Michigan, at 500 Temple Street, the building serves as a home to various masonic organizations including the York Rite Sovereign College of North America. The building has been listed on the National Register of Historic Places since 1980.

The Masonic Temple Building located at 133 Fayetteville Street in Raleigh, North Carolina was the state's first reinforced concrete skyscraper. Constructed in 1907 by Grand Lodge of North Carolina, the building represents the growth of Raleigh in the early 20th century and rise of the influence of Masons. The Masonic Temple Building was added to the National Register of Historic Places in 1979 and is a Raleigh Historic Landmark.

The Masonic Block is an historic commercial block in Reading, Massachusetts. This three-story brick building is distinctive in the town for its Renaissance Revival styling. It was built in 1894 by the local Reading Masonic Temple Corporation, and housed the local Masonic lodge on the third floor. The building was listed on the National Register of Historic Places in 1984.

The Quincy Masonic Temple was a historic Masonic temple at 1170 Hancock Street, Quincy, Massachusetts. It was built in 1926 and added to the National Register of Historic Places in 1989. The building was home to three "Blue" Masonic Lodges, two Appendant Bodies: York Rite, Grotto, and two Youth Groups: DeMolay and Rainbow. After a fire in 2013 building was renovated ten years later and the building was leased by a bar and restaurant Masons Steak House which opened for Christmas 2024.

The Masonic Temple in Washington, District of Columbia is a building from 1903. It was listed on the National Register of Historic Places in 1987, and is also on the D.C. Inventory List of Historic Sites. The building currently houses the National Museum of Women in the Arts.

The Alexandria City Hall also known as the Alexandria Market House & City Hall, in Alexandria, Virginia, is a building built in 1871 and designed by Adolph Cluss. In 1984, the building was listed on the U.S. National Register of Historic Places.

The Masonic Temple in downtown Casper, Wyoming is a Masonic hall, built in 1914 during a boom time initiated by the development of the Salt Creek Oil Field. Located on a corner site, the temple remains essentially as it was designed by Casper architect Homer F. Shaffer. The four story light-colored brick building rests on a raised basement and is topped by a crenelated parapet. The original windows have been replaced with vinyl units but retain the one-over-one appearance of the originals. Windows extend over the west and south sides. The north side is blank, while the east side is the building's rear facade and has fire escapes and a few windows.

Frederick Heath was an American architect responsible for numerous projects in Tacoma, Washington. He worked out of his own office and as a senior partner at architectural firms. He was involved with Spaulding, Russell & Heath, and Heath & Gove. His work included designs for several historic and notable schools, churches, stadiums, and commercial properties.

Hilo Masonic Lodge Hall, also known as the Bishop Trust Building, is a historic structure in Hilo, Hawaii constructed between 1908 and 1910. It was designed to house commercial space on the ground floor and a meeting hall for a local Masonic lodge on the second floor. The Masons stayed until around 1985.

The Masonic Temple and Lodge are two adjacent Masonic buildings in downtown Alameda, California, United States, that are listed on the National Register of Historic Places (NRHP).

The current Indianapolis Masonic Temple, also known as Indiana Freemasons Hall, is a historic Masonic Temple located at Indianapolis, Indiana. Construction was begun in 1908, and the building was dedicated in May 1909. It is an eight-story, Classical Revival style cubic form building faced in Indiana limestone. The building features rows of engaged Ionic order columns. It was jointly financed by the Indianapolis Masonic Temple Association and the Grand Lodge of Free and Accepted Masons of Indiana, and was designed by the distinguished Indianapolis architectural firm of Rubush and Hunter.

The Masonic Temple of Citrus Lodge No. 118, F. and A.M. refers to a historic 3-story building designed by prominent Florida architect Wilbur B. Talley and built in 1910 at the corner of West Main Street and South Pine Avenue in Inverness, Citrus County, Florida. It is also known as Inverness Masonic Temple. As was common with American Masonic buildings of the time, the first floor was used for retail stores, while the second floor was used for professional offices and the third floor was used for the lodge hall and other Masonic uses. Over the years, the second floor also housed the city hall and a movie theater. After repairing the fire damage from a lightning strike in 1963, Citrus Lodge decided to build a new building at 301 Hendrix Avenue and vacated the premises in 1965. The building was then sold to a series of private owners. In 1990 the Board of County Commissioners rented the third floor for a few years. Recent uses include the building management office on the ground floor, bookkeepers, attorneys, insurance agents, therapists, tutor services and an AA Intergroup office on the other floors.

The Barre Downtown Historic District encompasses the historic commercial and civic heart of the city of Barre, Vermont. Extending along Main Street from City Park to Depot Square, this area was developed quite rapidly in the 1880s and 1890s, when the area experienced rapid growth due to the expansion of the nearby granite quarries. It was listed on the National Register of Historic Places in 1979.

The Masonic Temple is a heritage-listed masonic temple at 311 Ann Street, Brisbane City, City of Brisbane, Queensland, Australia. It was designed by Lange Leopold Powell of Atkinson, Powell and Conrad and was built from 1928 to 1930 by George Alexander Stronach & Son. It is also known as the Masonic Memorial Temple. It was added to the Queensland Heritage Register on 21 October 1992.

The Barnes Building, originally known as the Odd Fellows' Block, the Masonic Temple from 1909 to 1915, and later Ingram Hall, is a historic fraternal and office building located at 2320-2322 1st Avenue in the Belltown neighborhood of Seattle, Washington. Designed in early 1889 and constructed in late 1890 by Seattle Lodge No. 7 of the International Order of Odd Fellows and designed for use by all of the city's Odd Fellow lodges, it is the earliest known surviving work of Seattle architect William E. Boone and George Meeker and remains in an almost perfect state of preservation. The Barnes building has played an important role in the Belltown Community and Seattle's dance community. It was used by the Odd Fellows for 17 years before their departure to a newer, bigger hall in 1909 and was home to a variety of fraternal & secret societies throughout the early 20th century, with the Free and Accepted Masons being the primary tenant until their own Hall was built in 1915. The ground floor has been a host to a variety of tenants since 1890 ranging from furniture sales to dry goods to farm implement sales and sleeping bag manufacturing, most recently being home to several bars. It was added to the National Register of Historic Places as The Barnes Building on February 24, 1975.

Parts of F Street and 7th Street, N.W. and nearby blocks have historically been the heart of the Washington, D.C. Downtown shopping district. In the first half of the 20th century there were numerous upscale large department stores along and near F Street, while 7th Street housed more economical emporia and large retail furniture stores. The F street corridor stretches west from Downtown's Penn Quarter and Gallery Place towards 15th Street, while the 7th Street corridor includes the neighborhoods of Penn Quarter, Chinatown and Mount Vernon Square, and extends up to the border of Shaw.






















